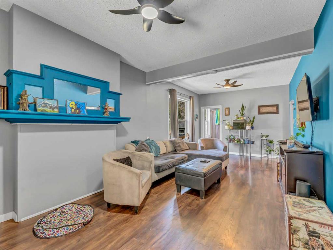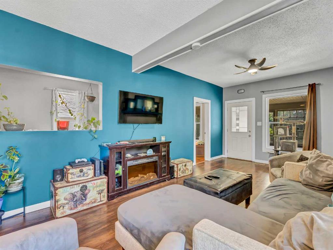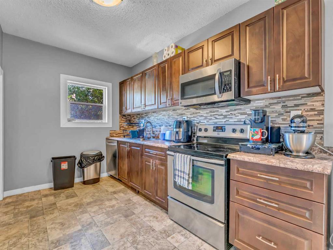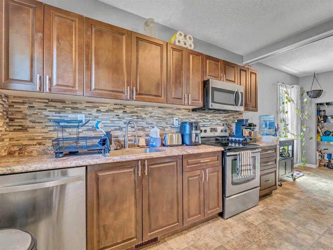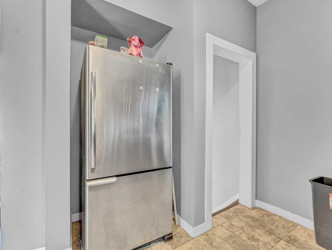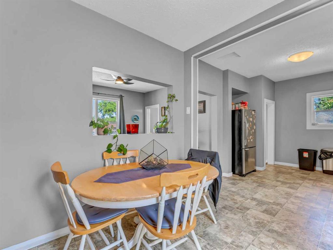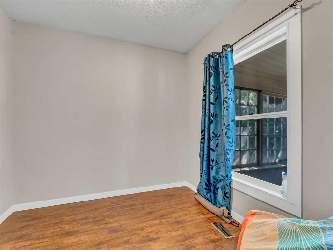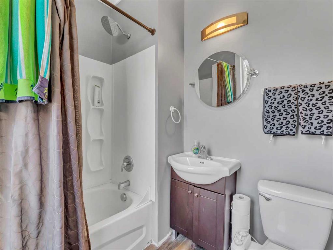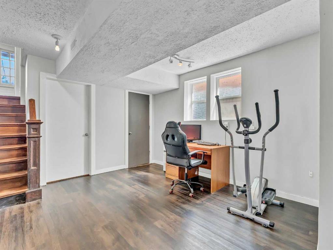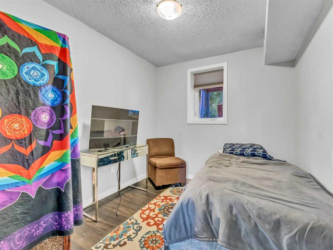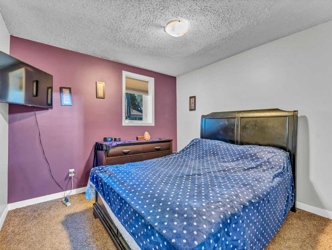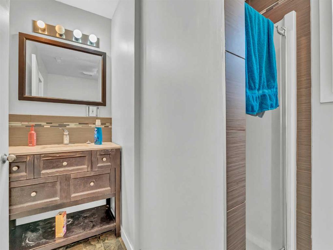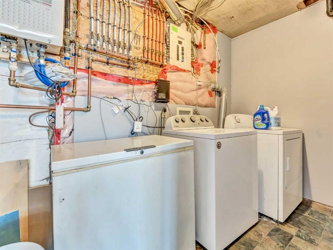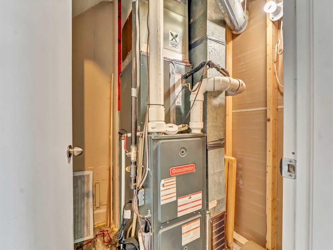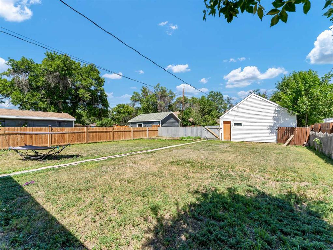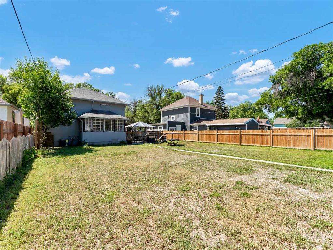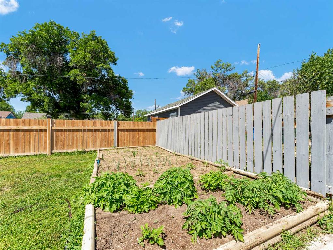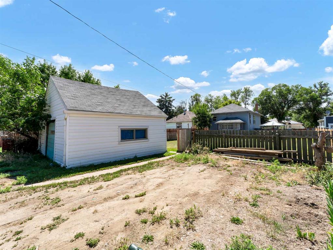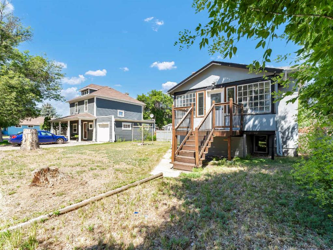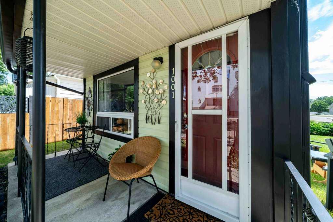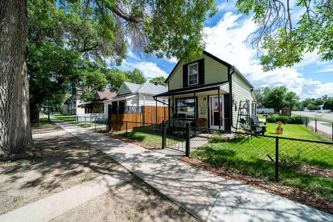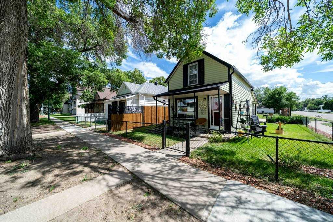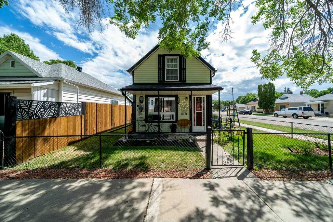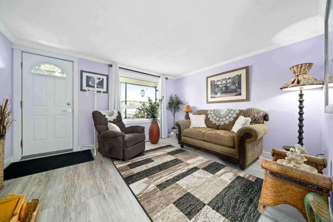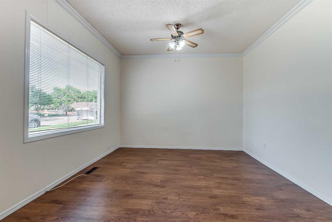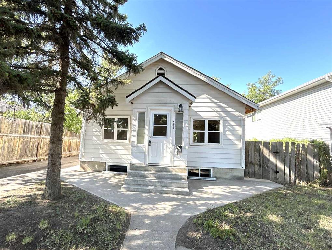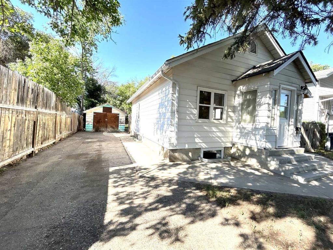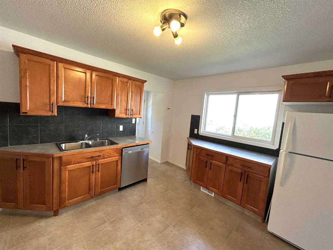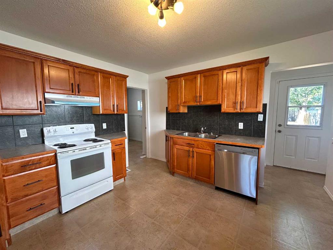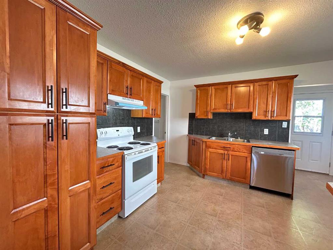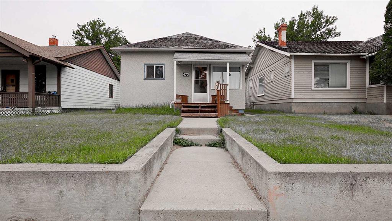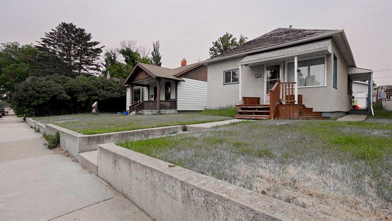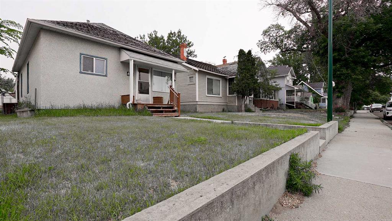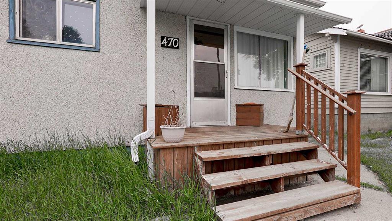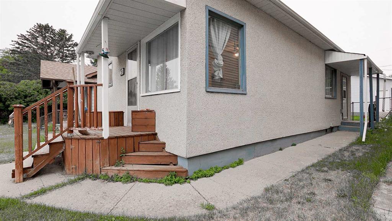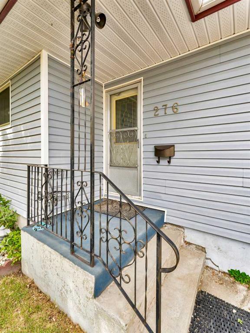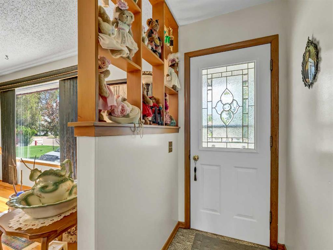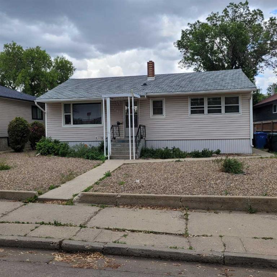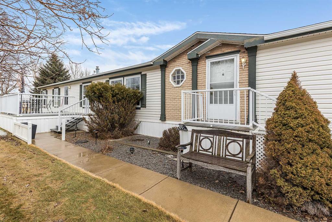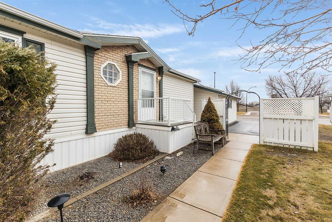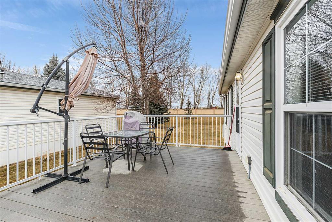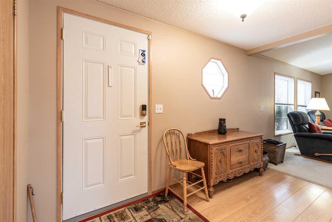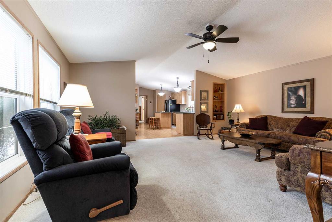1012 Ross Street SE
Medicine Hat T1A0Y3
MLS® Number: A2235656
$ 270,000
3
BEDROOMS
2 + 0
BATHROOMS
742
SQUARE FEET
1912
YEAR BUILT
Whether you're a first-time buyer or investor, this updated 742 sq ft bungalow is a fantastic opportunity! Located in River Flats, this charming home features a spacious living/dining area, a renovated kitchen with new cabinets and a stylish mosaic tile backsplash, plus a spacious primary bedroom and an updated 3-piece bathroom. Downstairs, the fully developed basement offers two additional bedrooms and a second 3-piece bathroom (renovated in 2012), providing great flexibility for guests or family. Enjoy summer evenings in the large fenced backyard or one of 2 enclosed porches. Take advantage of ample parking with a 20’ x 18.6’ garage plus extra parking beside it. Numerous updates completed in 2012, including: -Kitchen cabinets & backsplash -Flooring throughout -High-efficiency furnace & hot water on demand Additionally the main floor bathroom was updated in 2017. This turnkey property is move-in ready!
| COMMUNITY | River Flats |
| PROPERTY TYPE | Detached |
| BUILDING TYPE | House |
| STYLE | Villa |
| YEAR BUILT | 1912 |
| SQUARE FOOTAGE | 742 |
| BEDROOMS | 3 |
| BATHROOMS | 2.00 |
| BASEMENT | Finished, Full |
| AMENITIES | |
| APPLIANCES | Central Air Conditioner, Dishwasher, Electric Stove, Microwave, Refrigerator, Washer/Dryer |
| COOLING | Central Air |
| FIREPLACE | N/A |
| FLOORING | Laminate, Vinyl |
| HEATING | Forced Air, Natural Gas |
| LAUNDRY | Electric Dryer Hookup, Washer Hookup |
| LOT FEATURES | Back Lane, Back Yard, Rectangular Lot, Treed |
| PARKING | Alley Access, Garage Faces Rear, Single Garage Detached |
| RESTRICTIONS | None Known |
| ROOF | Asphalt Shingle |
| TITLE | Fee Simple |
| BROKER | ROYAL LEPAGE COMMUNITY REALTY |
| ROOMS | DIMENSIONS (m) | LEVEL |
|---|---|---|
| Bedroom | 10`6" x 10`1" | Basement |
| Laundry | 5`6" x 10`7" | Basement |
| Bedroom | 8`1" x 10`6" | Basement |
| 3pc Bathroom | 6`9" x 9`9" | Basement |
| Family Room | 11`10" x 15`1" | Basement |
| Furnace/Utility Room | 5`10" x 5`2" | Basement |
| Storage | 3`3" x 4`8" | Basement |
| Kitchen | 10`8" x 12`0" | Main |
| 4pc Bathroom | 6`5" x 7`5" | Main |
| Living Room | 11`3" x 25`3" | Main |
| Porch - Enclosed | 15`11" x 6`9" | Main |
| Dining Room | 9`2" x 8`11" | Main |
| Bedroom - Primary | 9`2" x 9`2" | Main |
| Porch - Enclosed | 11`0" x 5`2" | Main |

