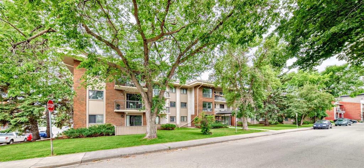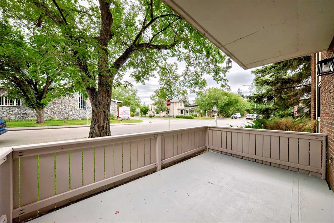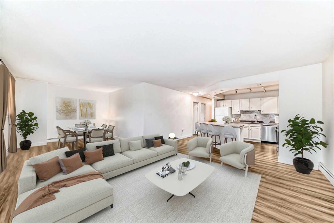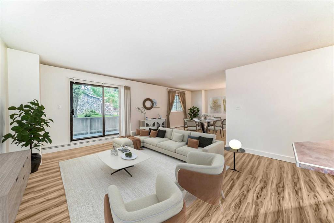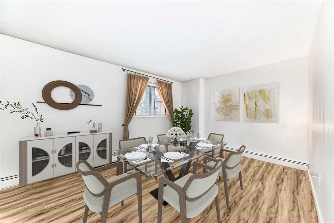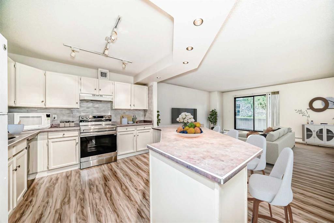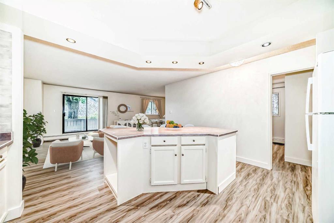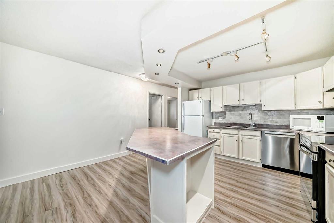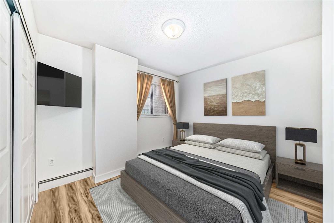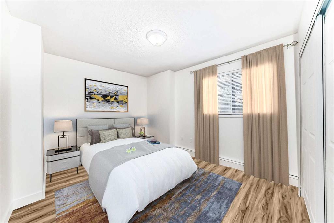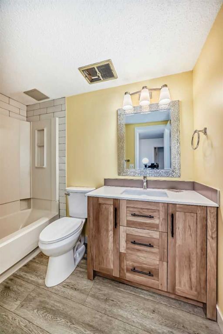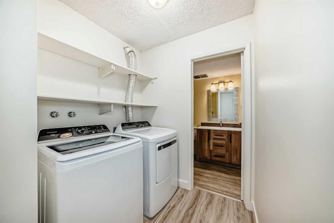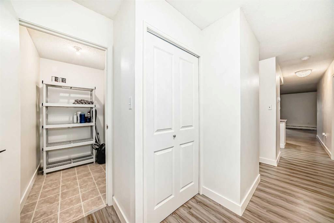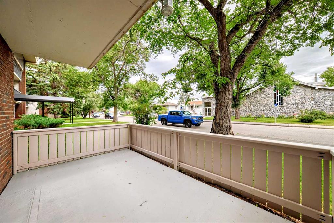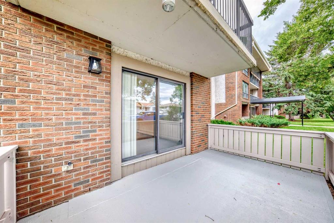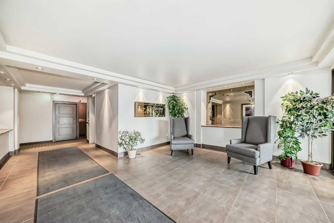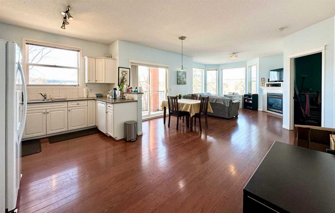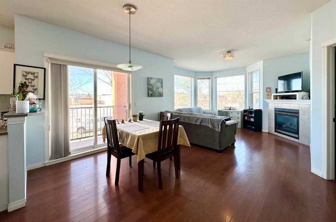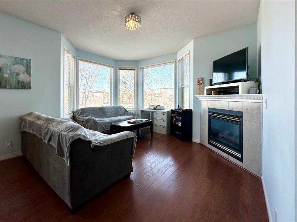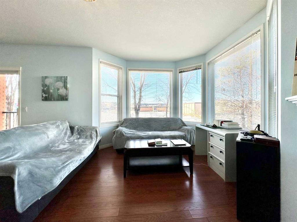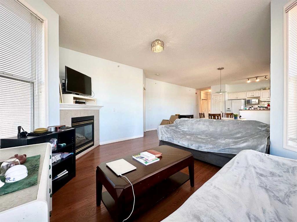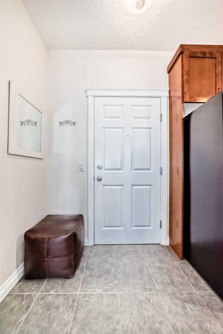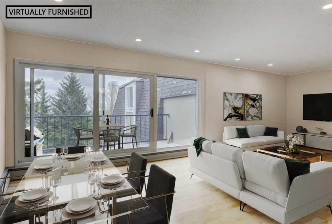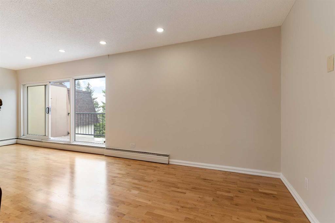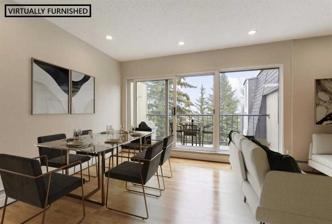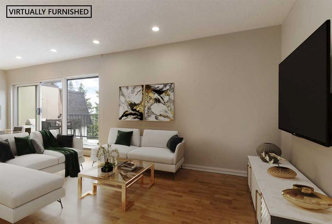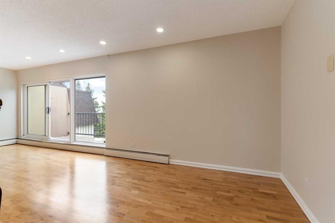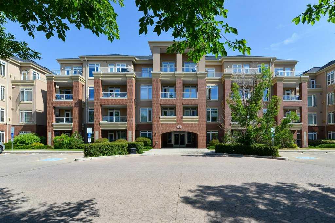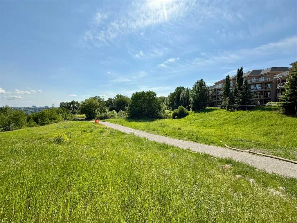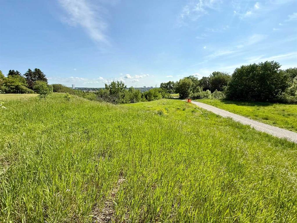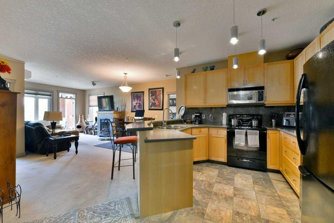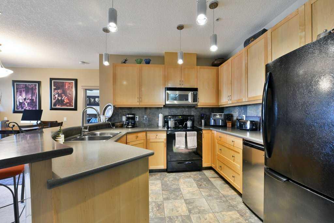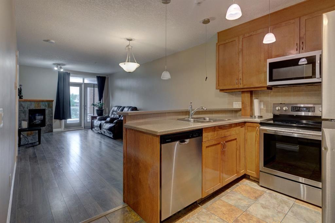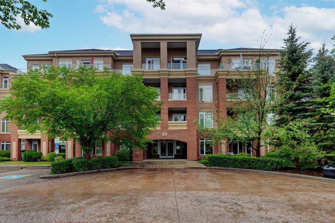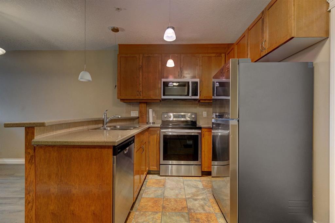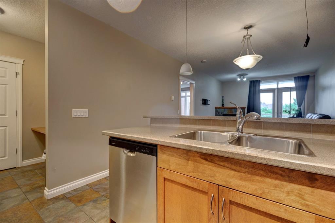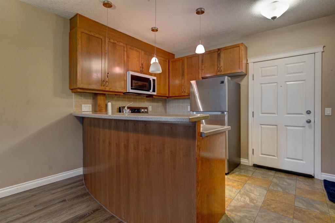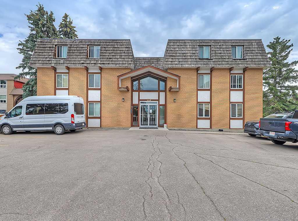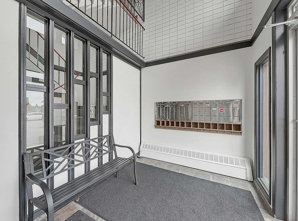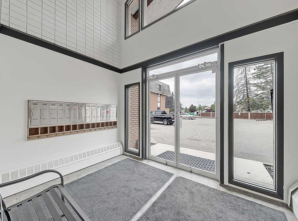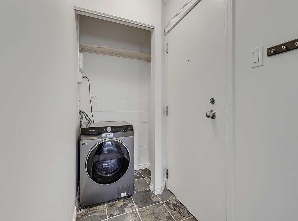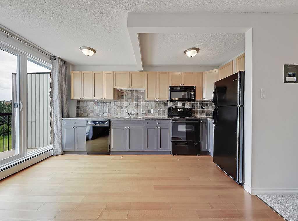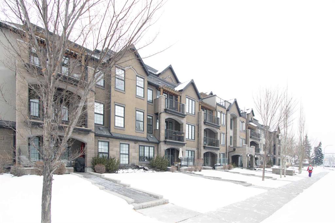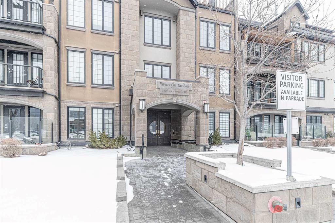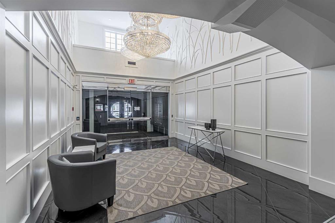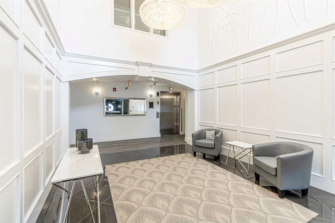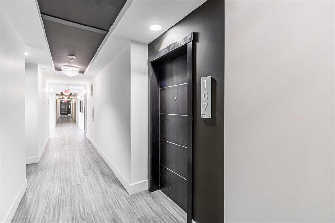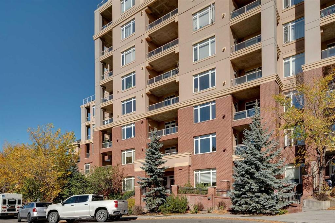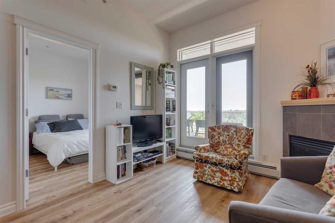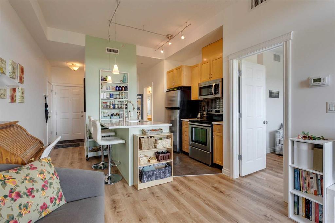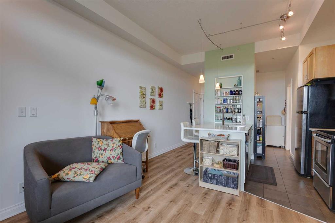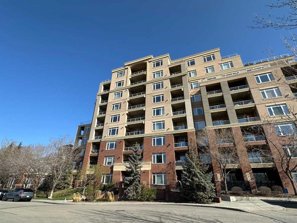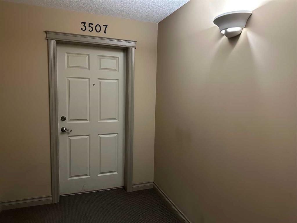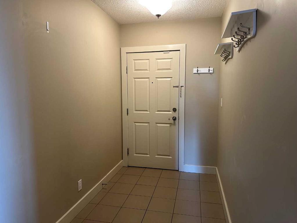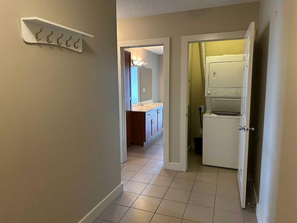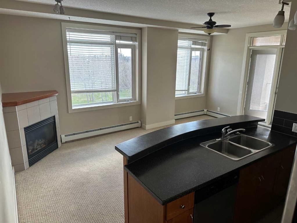101, 2611 1 Avenue NW
Calgary T2N 0C5
MLS® Number: A2238553
$ 339,900
2
BEDROOMS
1 + 0
BATHROOMS
977
SQUARE FEET
1981
YEAR BUILT
Newly renovated West Hillhurst corner two bedroom unit in a low rise concrete building. Super convenient, close to downtown, the University of Calgary, Foothills and Children's Hospitals, and a short commute downtown. Just a short walk or cycle and you're on the Bow River pathway system - less than a block away! Spacious unit (almost 1,000 square feet), with an ample fenced in patio/balcony (13'10" × 8'3") facing the mature treed street and an open concept layout with recent renovations. Upgrades include: newly installed LVP flooring, newer stainless steel dishwasher and range, new kitchen backsplash, paint and new baseboards throughout, new washer and dryer, new closet doors, new bathroom vanity, mirror, and toilet, and re-glazed tub. Kitchen is roomy and has a large eat up island with storage but there's also space for a dining room table if you wish. Primary bedroom has a generous closet with organizers plus the unit has in-suite storage. Second bedroom also a nice size with closet organizers. Room for everything! Note: Furnitured listing photos have been virtually staged. Unit comes with an underground heated parking stall and another outside stall can be rented if needed. Riverview Estates will be installing a brand new elevator over the summer/fall, plus the fire panel was just upgraded - all well within reserve fund balances. Nearby Sunterra Market and the convenience of the other businesses close by with easy access to everywhere else makes living here the perfect choice!
| COMMUNITY | West Hillhurst |
| PROPERTY TYPE | Apartment |
| BUILDING TYPE | Low Rise (2-4 stories) |
| STYLE | Single Level Unit |
| YEAR BUILT | 1981 |
| SQUARE FOOTAGE | 977 |
| BEDROOMS | 2 |
| BATHROOMS | 1.00 |
| BASEMENT | |
| AMENITIES | |
| APPLIANCES | Dishwasher, Dryer, Electric Range, Microwave, Range Hood, Refrigerator, Washer, Window Coverings |
| COOLING | None |
| FIREPLACE | N/A |
| FLOORING | Vinyl, Vinyl Plank |
| HEATING | Baseboard, Hot Water |
| LAUNDRY | In Unit |
| LOT FEATURES | |
| PARKING | Enclosed, Heated Garage, Leased, Parkade, Stall, Underground |
| RESTRICTIONS | Pet Restrictions or Board approval Required |
| ROOF | Asphalt Shingle, Flat, Rolled/Hot Mop |
| TITLE | Fee Simple |
| BROKER | Houston Realty.ca |
| ROOMS | DIMENSIONS (m) | LEVEL |
|---|---|---|
| Bedroom - Primary | 10`0" x 14`1" | Main |
| Bedroom | 10`0" x 12`7" | Main |
| 4pc Bathroom | Main | |
| Living Room | 14`7" x 16`1" | Main |
| Dining Room | 10`5" x 10`9" | Main |
| Kitchen | 11`5" x 10`6" | Main |
| Laundry | 5`4" x 3`0" | Main |
| Storage | 6`9" x 4`3" | Main |
| Entrance | 3`0" x 5`1" | Main |

