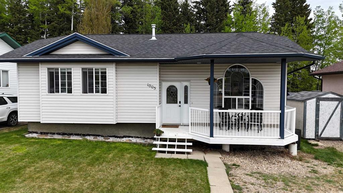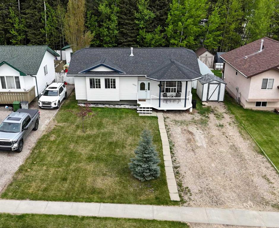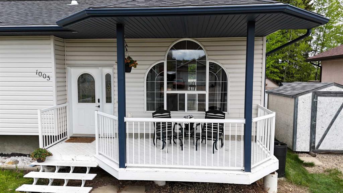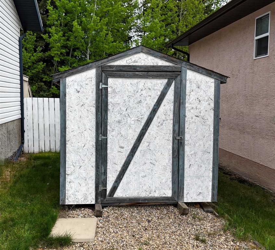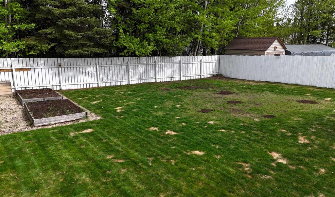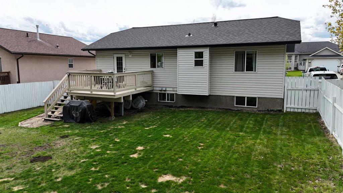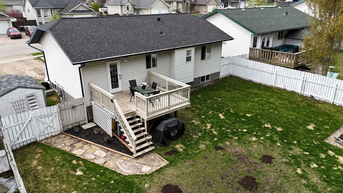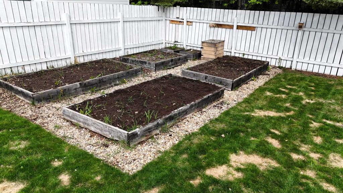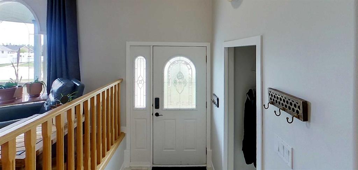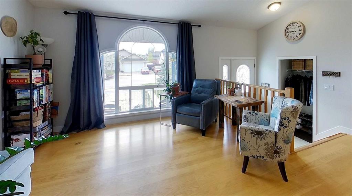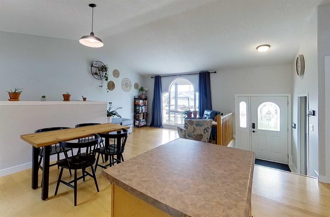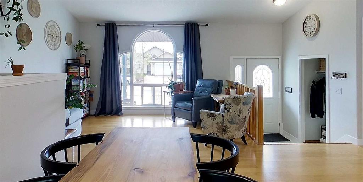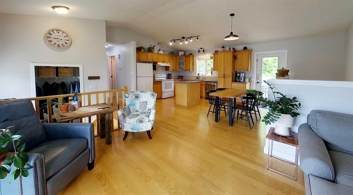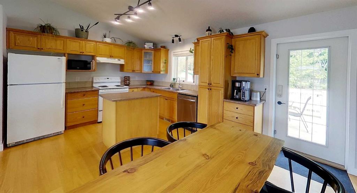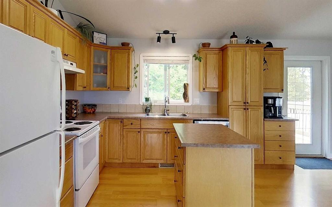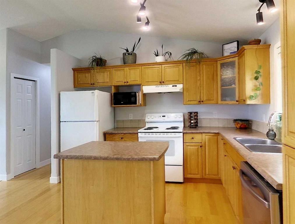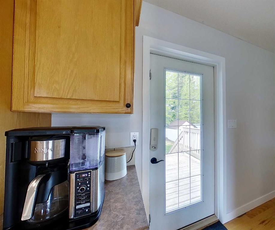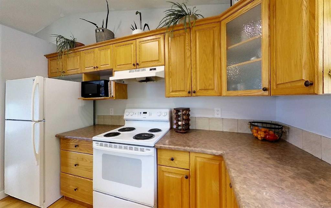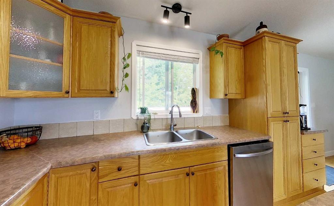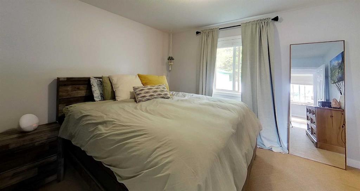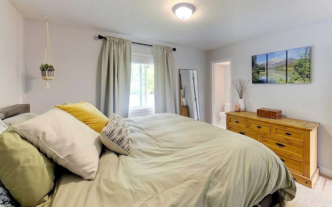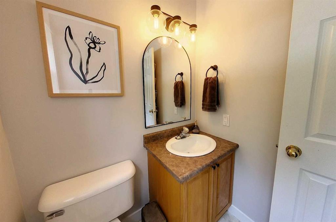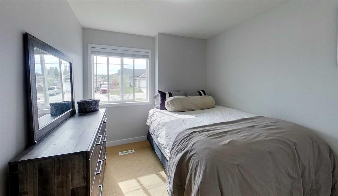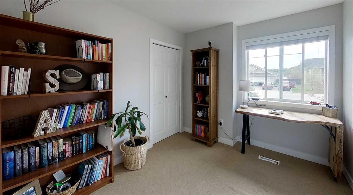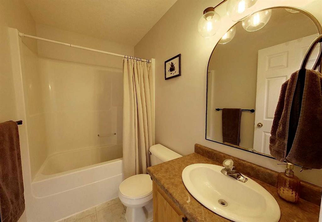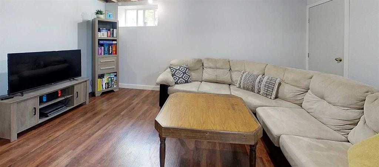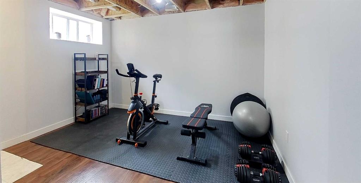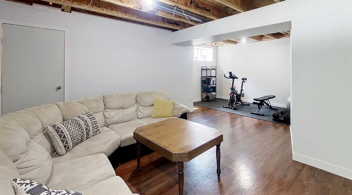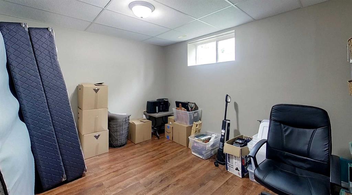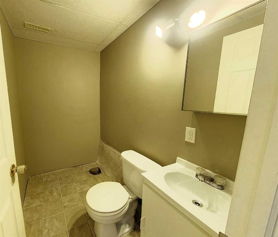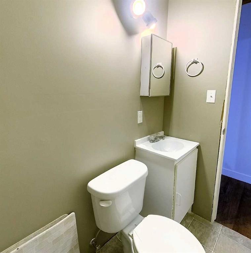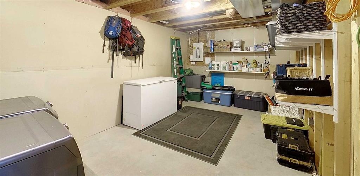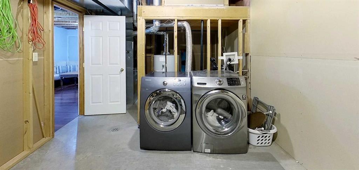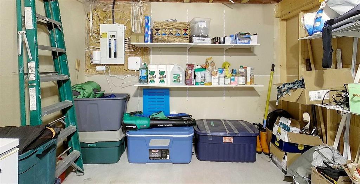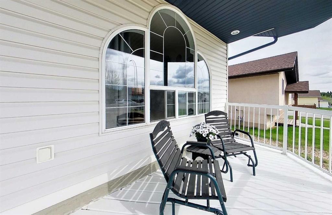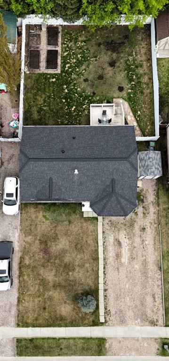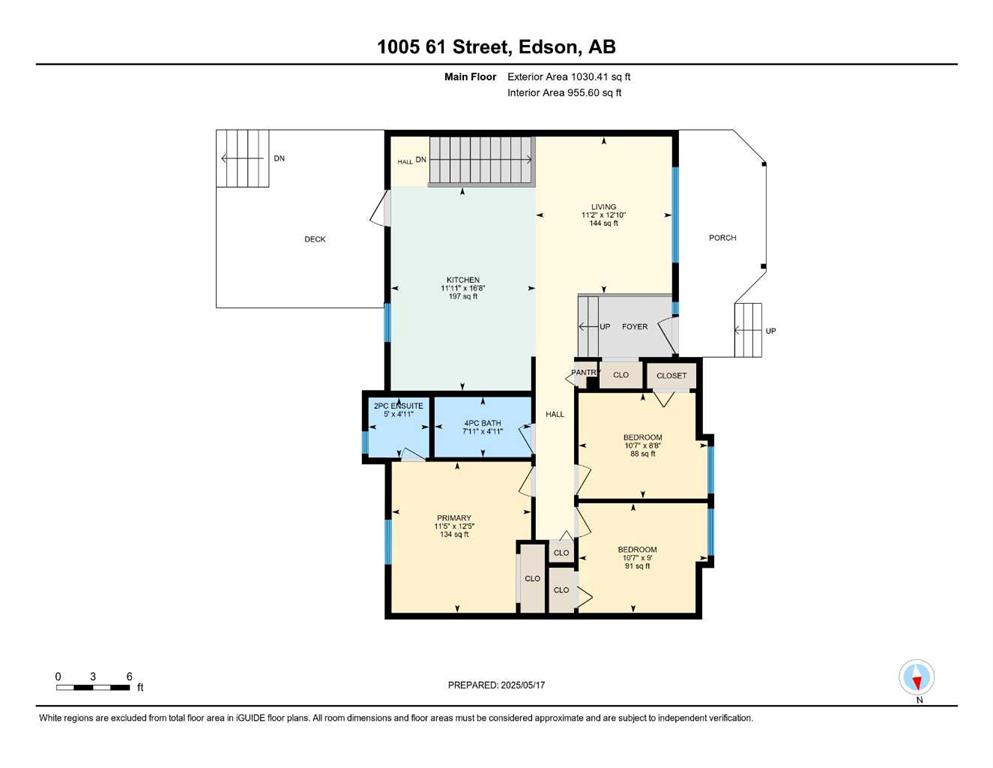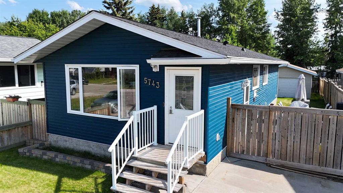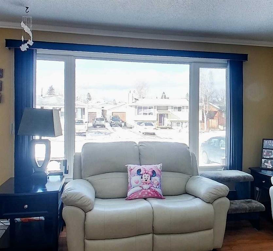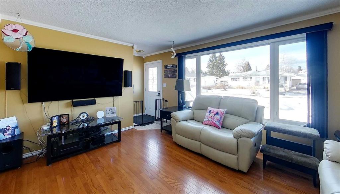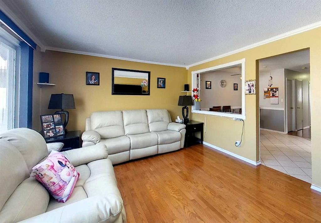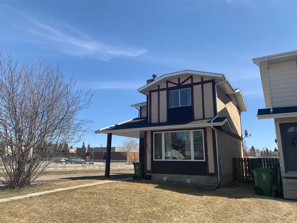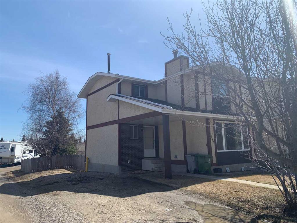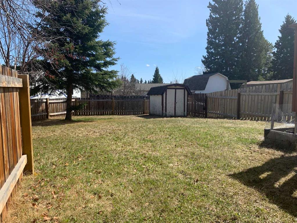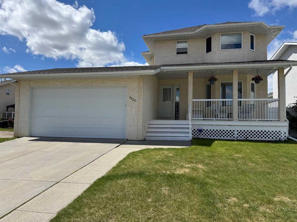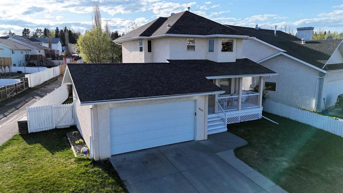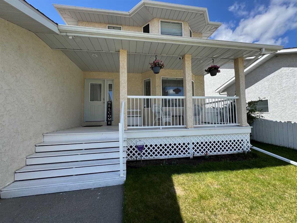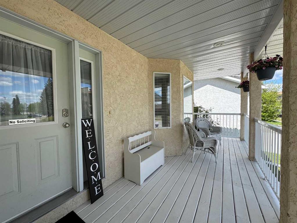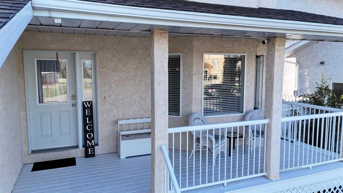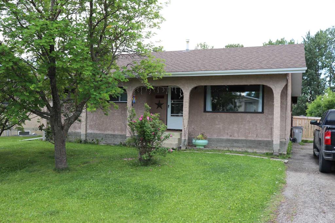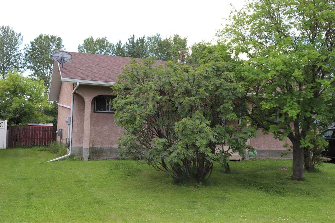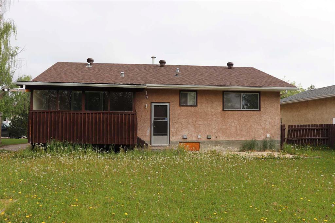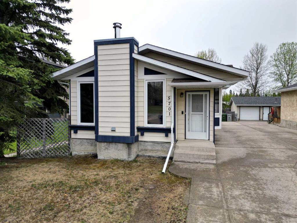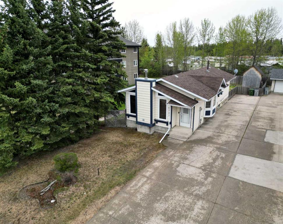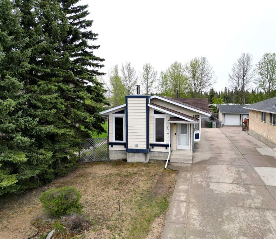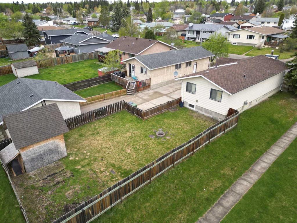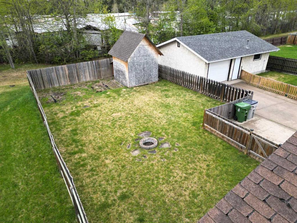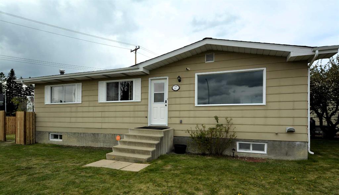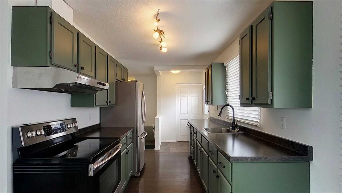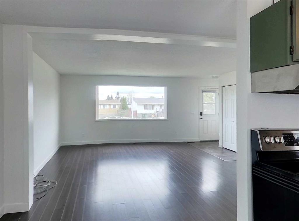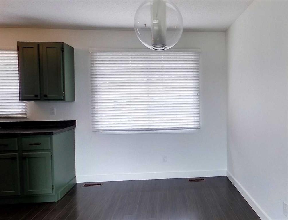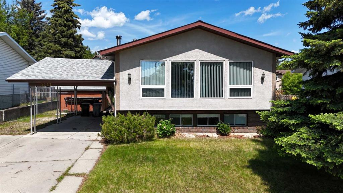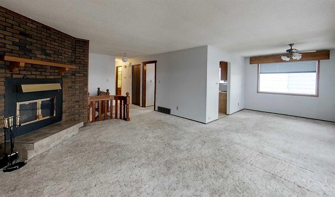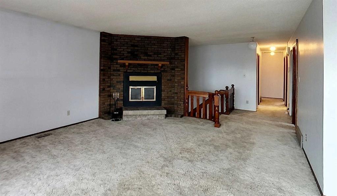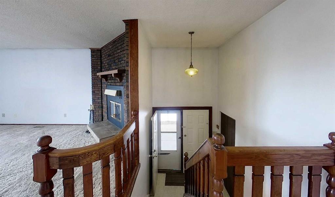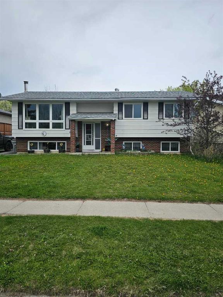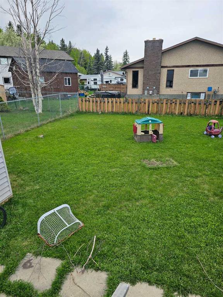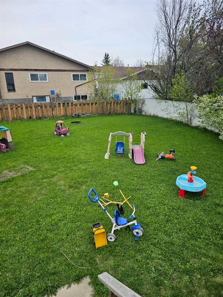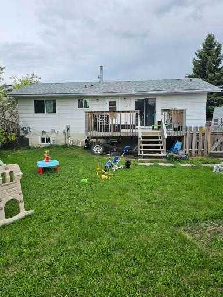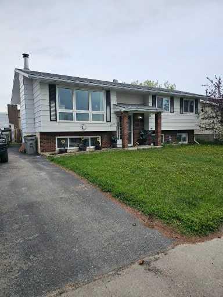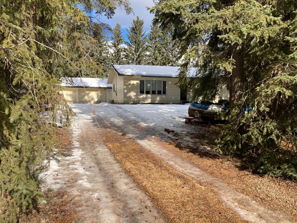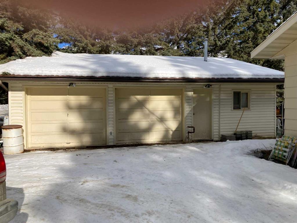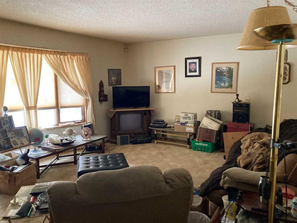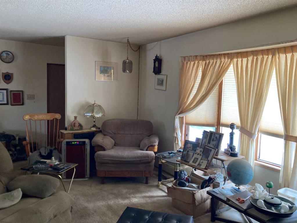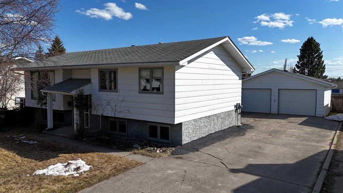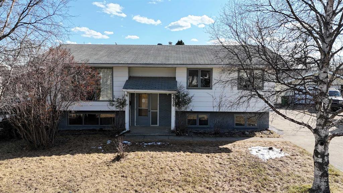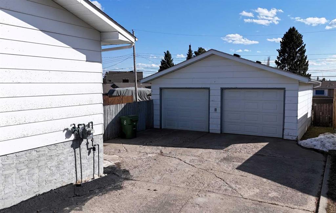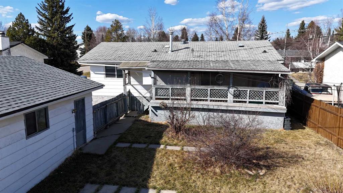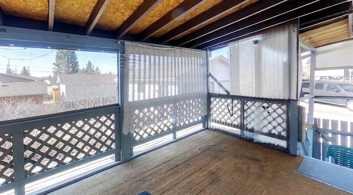1005 61 Street
Edson T7E 1Y1
MLS® Number: A2222452
$ 347,900
4
BEDROOMS
1 + 2
BATHROOMS
1,030
SQUARE FEET
2002
YEAR BUILT
Beautiful Bungalow backing onto treed GREENBELT & walking trail in the modern & family friendly subdivision of Westgrove! This bright and updated 4 bedroom, 3 bathroom home has a great floor plan for a family. You will love the bright open concept great room which is open to the dining room and kitchen. The kitchen has many cabinets, kitchen island, and a window to watch kids play in the backyard. 3 bedrooms on the main level, a main 4pc bathroom, a relaxing primary bedroom with a 2pc ensuite. Partially finished Basement features a nice rec room/family room, 4th bedroom, 2 pc bathroom roughed in for a shower, laundry & huge storage room. Many updates include: Shingles, Freshly painted interior, trims, light fixtures, bathroom mirrors/lighting, kitchen faucet, dishwasher, washer/dryer, basement flooring/trims, front deck paint. Amazing fenced backyard backing onto a greenbelt adding extra privacy, peaceful back deck to enjoy, and raised garden beds. Storage shed included. Ample parking for vehicles and RV! A future garage may be an option (with town approval). Close to amenities, parks, walking trails, outdoor skating rink, schools, shopping, recreation, and more. You will be proud to call this beautiful property 'Home'.
| COMMUNITY | Edson |
| PROPERTY TYPE | Detached |
| BUILDING TYPE | House |
| STYLE | Bungalow |
| YEAR BUILT | 2002 |
| SQUARE FOOTAGE | 1,030 |
| BEDROOMS | 4 |
| BATHROOMS | 3.00 |
| BASEMENT | Full, Partially Finished |
| AMENITIES | |
| APPLIANCES | Dishwasher, Range, Range Hood, Refrigerator, Washer/Dryer, Window Coverings |
| COOLING | None |
| FIREPLACE | N/A |
| FLOORING | Carpet, Hardwood, Laminate, Vinyl |
| HEATING | Forced Air, Natural Gas |
| LAUNDRY | In Basement, Laundry Room |
| LOT FEATURES | Back Yard, Backs on to Park/Green Space, Front Yard, Garden, Landscaped, Lawn, Level, Low Maintenance Landscape, No Neighbours Behind |
| PARKING | Gravel Driveway, Off Street, RV Access/Parking |
| RESTRICTIONS | Restrictive Covenant |
| ROOF | Asphalt Shingle |
| TITLE | Fee Simple |
| BROKER | CENTURY 21 TWIN REALTY |
| ROOMS | DIMENSIONS (m) | LEVEL |
|---|---|---|
| 2pc Bathroom | 7`0" x 4`6" | Basement |
| Bedroom | 10`7" x 12`2" | Basement |
| Game Room | 21`8" x 20`2" | Basement |
| Storage | 10`9" x 19`3" | Basement |
| Furnace/Utility Room | 10`9" x 7`0" | Basement |
| 2pc Ensuite bath | 5`0" x 4`11" | Main |
| 4pc Bathroom | 7`11" x 4`11" | Main |
| Bedroom | 10`7" x 9`0" | Main |
| Bedroom | 10`7" x 8`8" | Main |
| Kitchen | 11`11" x 16`8" | Main |
| Living Room | 11`2" x 12`10" | Main |
| Bedroom - Primary | 11`5" x 12`5" | Main |

