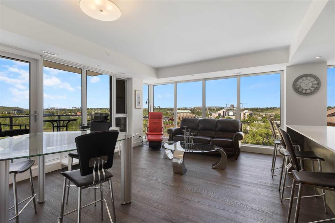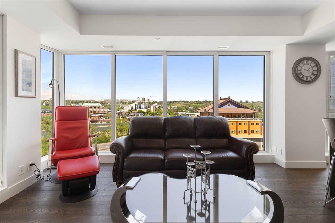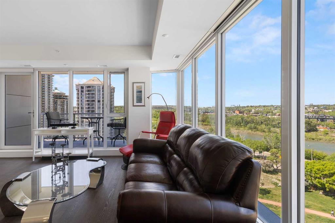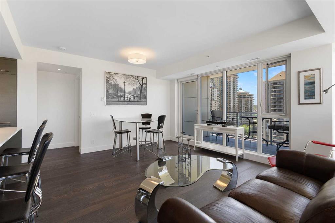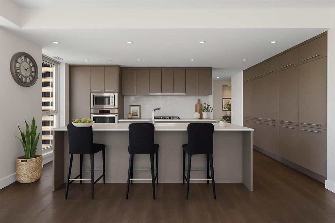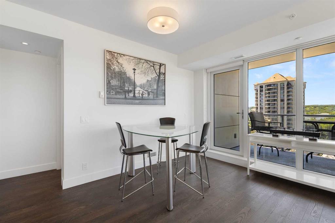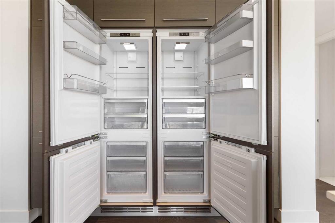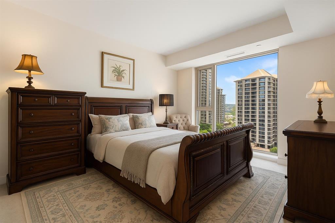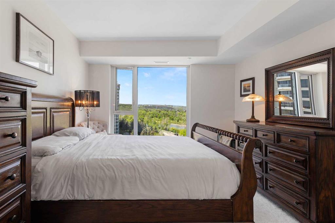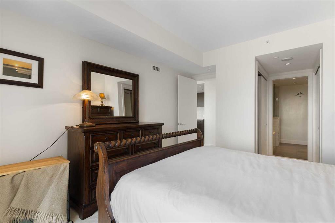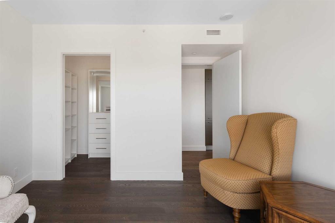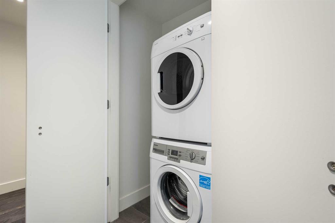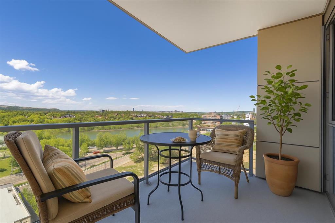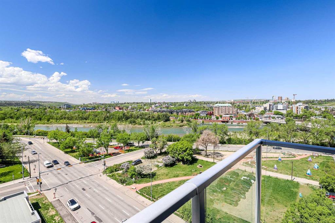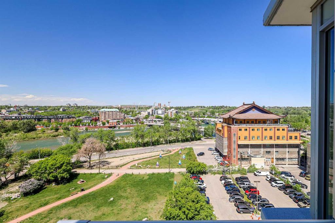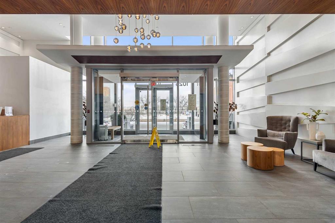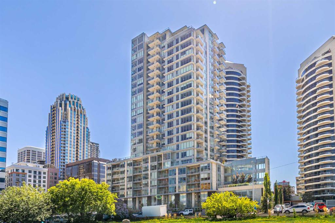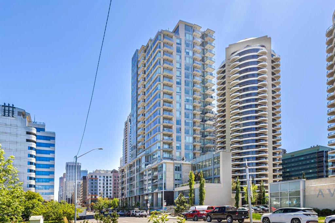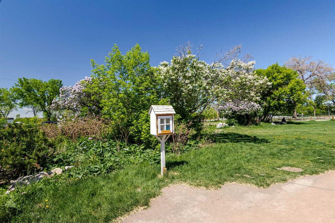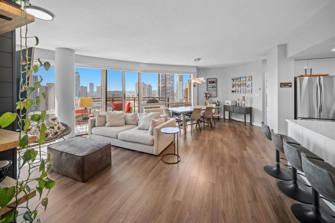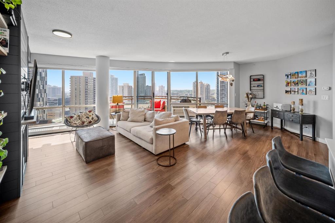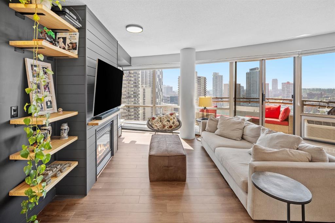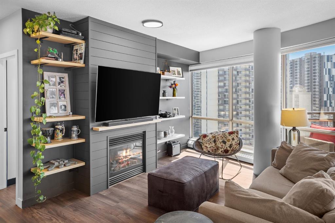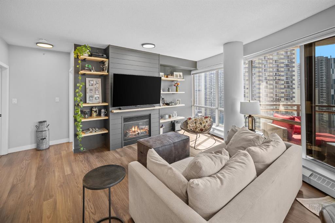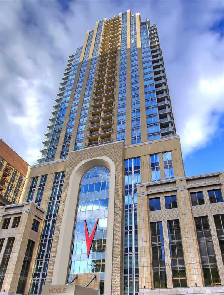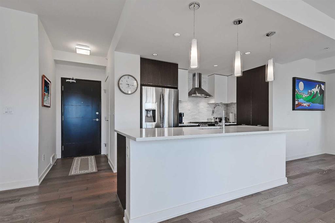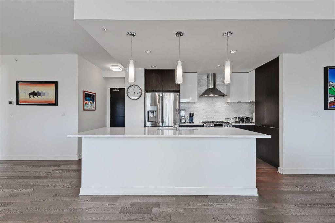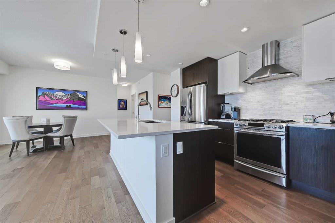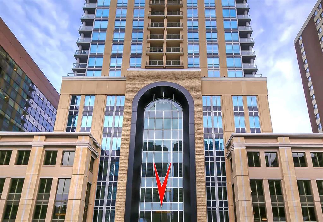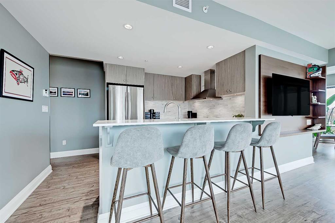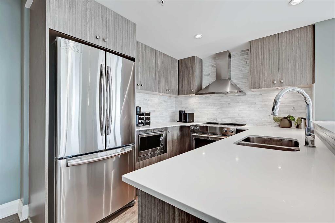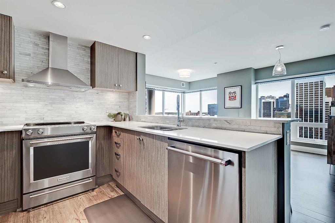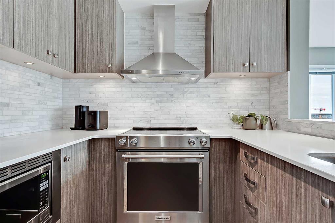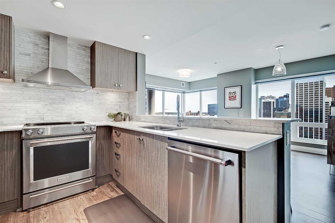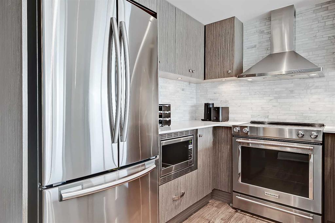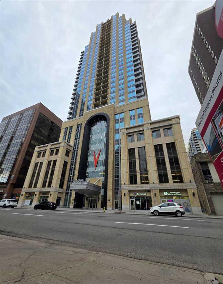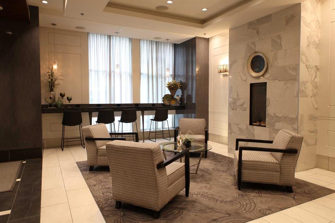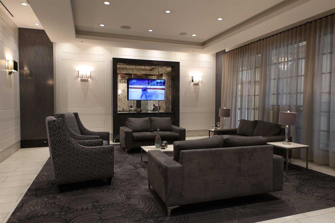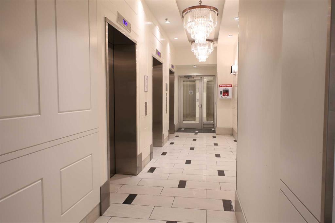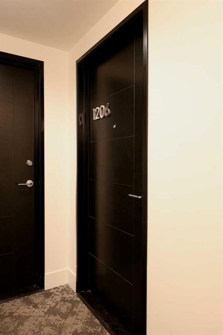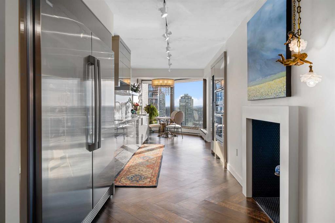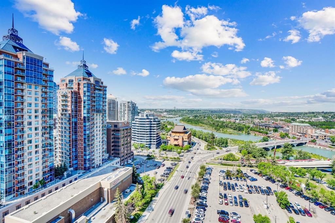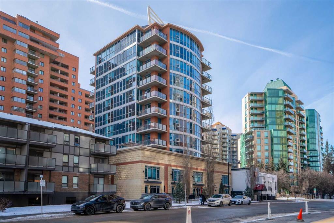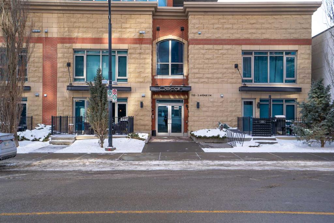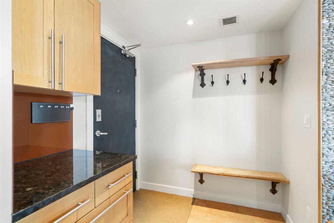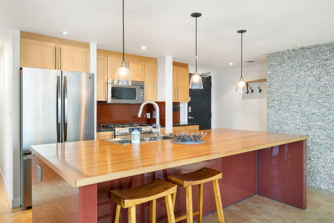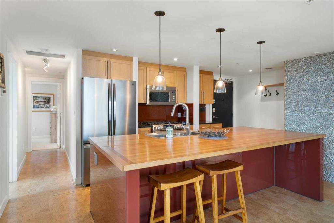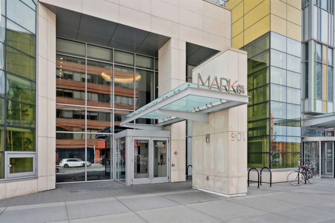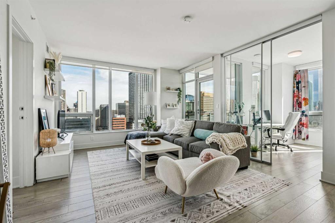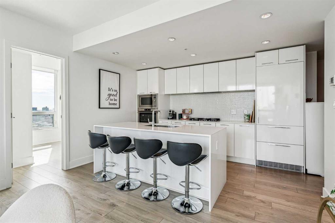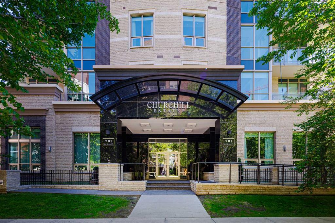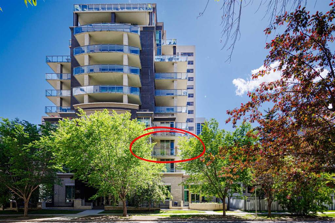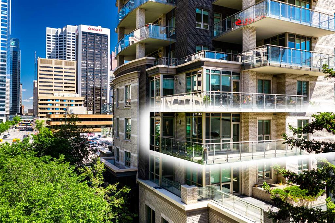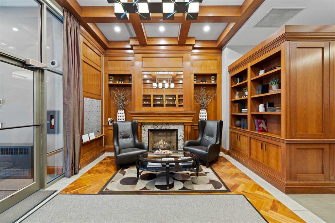1003, 1025 5 Avenue SW
Calgary T2P 1N4
MLS® Number: A2226360
$ 630,000
2
BEDROOMS
2 + 0
BATHROOMS
1,045
SQUARE FEET
2017
YEAR BUILT
Welcome to your new home at Avenue West End – a beautifully designed 2-bedroom, 2-bathroom condo offering just under 1,000 square feet of modern, fully furnished living. The spacious layout features a bright primary bedroom with luxurious white silk carpet, two large closets, and a spa-like ensuite bathroom with in-floor heating for added comfort. Tucked into a quiet corner is a cozy reading nook, perfect for unwinding with your favorite book.The second bedroom is a versatile space that functions perfectly as a fully equipped home office, complete with quality office furniture, built-in storage, and a dedicated document archiving closet. Whether you're hosting clients or diving into deep work, this space supports productivity while maintaining a peaceful, professional environment.From this SW-facing corner unit, enjoy an unbeatable 240° view of the Bow River, snow-capped mountains, and nearby parks. This home comes fully furnished with brand-new, high-end furniture, uniquely curated by a local artist – all included in the rental/sale. The modern kitchen is outfitted with sleek walnut cabinetry, quartz countertops,premium built-in appliances, and ample storage space, perfect for cooking and entertaining. Located in the heart of Downtown West, you’re just a 3-minute walk to the Bow River pathway and 5 minutes to the Downtown West-Kerby C-Train station, with quick access to dining, shopping, parks, and downtown amenities. Additional features include a sunny south-facing balcony with patio furniture for your morning tea, in-suite laundry, a titled underground parking stall, and a titled storage unit. The building offers a fully equipped fitness center, elegant lobby with concierge service, and after-hours security.
| COMMUNITY | Downtown West End |
| PROPERTY TYPE | Apartment |
| BUILDING TYPE | High Rise (5+ stories) |
| STYLE | Single Level Unit |
| YEAR BUILT | 2017 |
| SQUARE FOOTAGE | 1,045 |
| BEDROOMS | 2 |
| BATHROOMS | 2.00 |
| BASEMENT | |
| AMENITIES | |
| APPLIANCES | Built-In Oven, Dishwasher, Dryer, Gas Cooktop, Microwave, Range Hood, Refrigerator, Washer, Window Coverings |
| COOLING | Central Air |
| FIREPLACE | N/A |
| FLOORING | Hardwood |
| HEATING | Heat Pump, Natural Gas |
| LAUNDRY | In Unit |
| LOT FEATURES | |
| PARKING | Underground |
| RESTRICTIONS | Restrictive Covenant-Building Design/Size, Utility Right Of Way |
| ROOF | |
| TITLE | Fee Simple |
| BROKER | Top Producer Realty and Property Management |
| ROOMS | DIMENSIONS (m) | LEVEL |
|---|---|---|
| 3pc Bathroom | 8`5" x 4`11" | Main |
| 5pc Ensuite bath | 8`5" x 8`2" | Main |
| Bedroom | 12`8" x 11`6" | Main |
| Foyer | 4`7" x 9`7" | Main |
| Kitchen | 19`10" x 9`2" | Main |
| Living Room | 16`8" x 14`8" | Main |
| Bedroom - Primary | 11`7" x 15`6" | Main |

