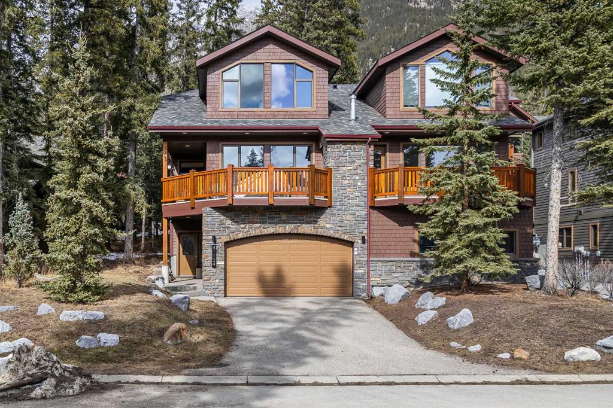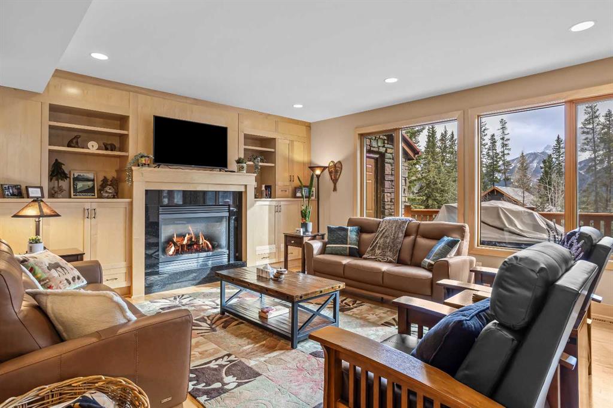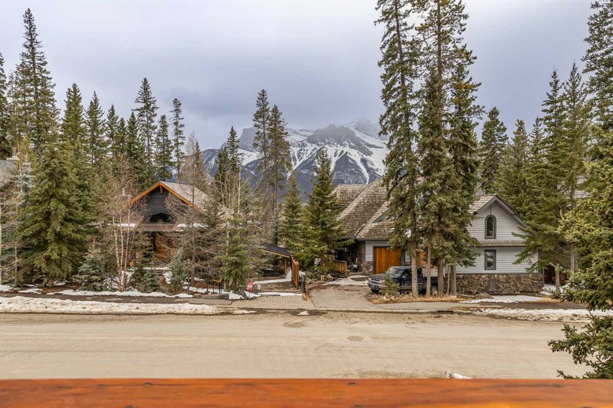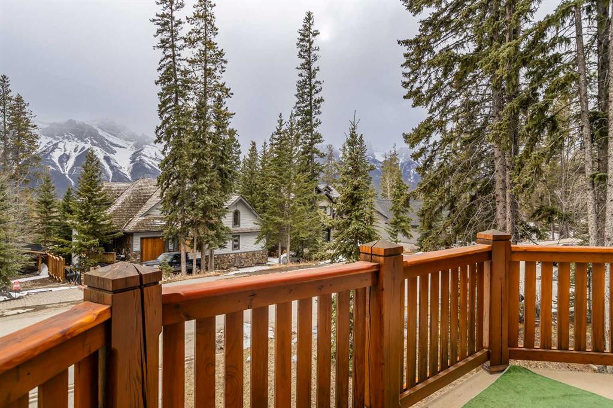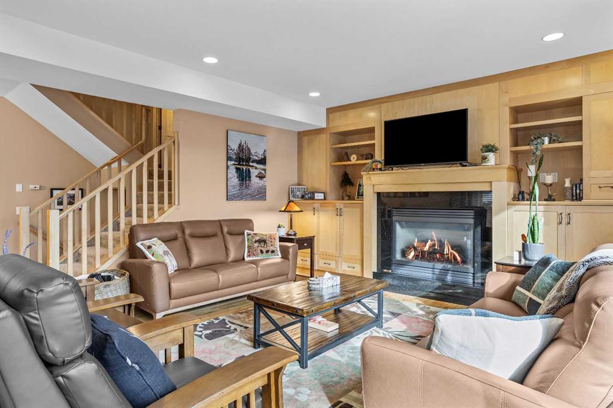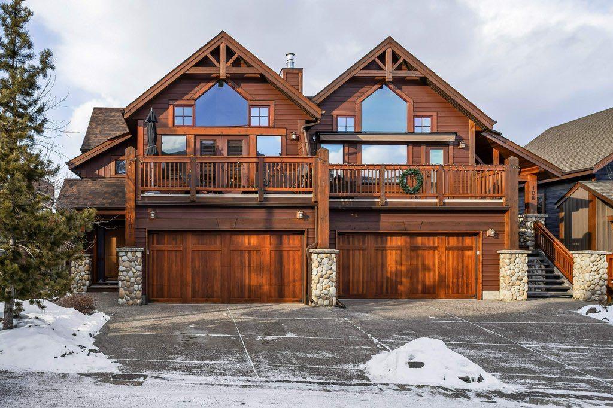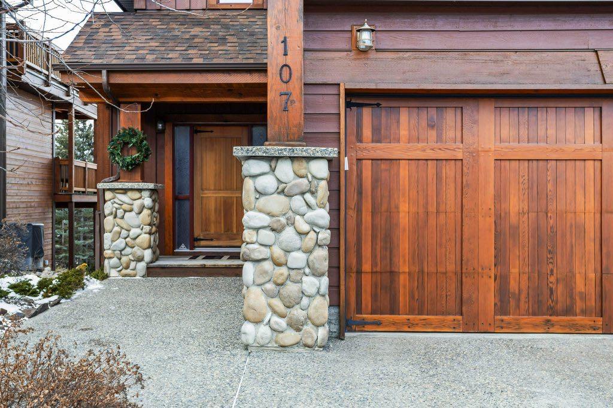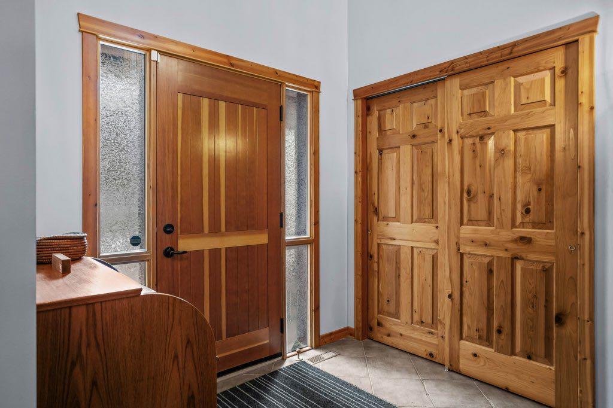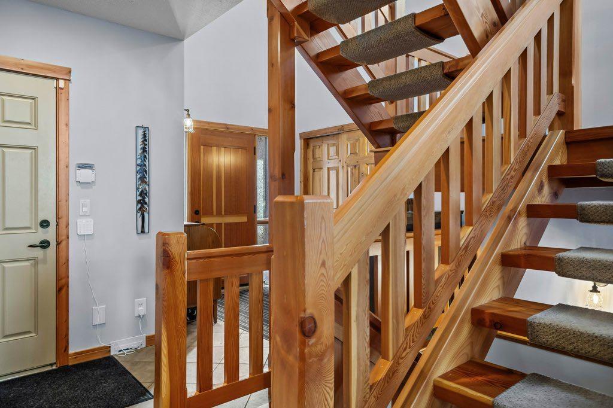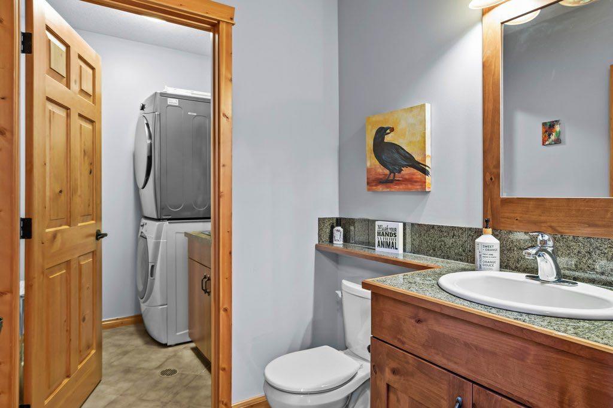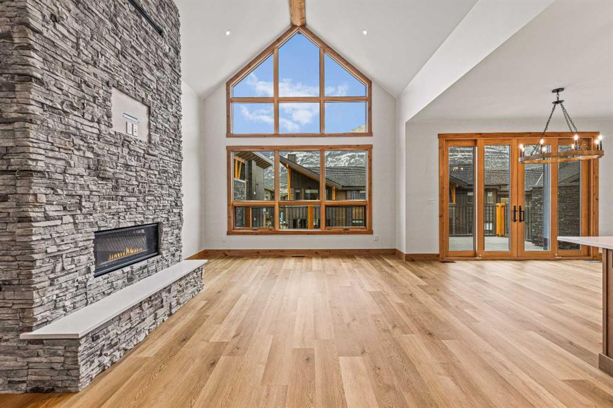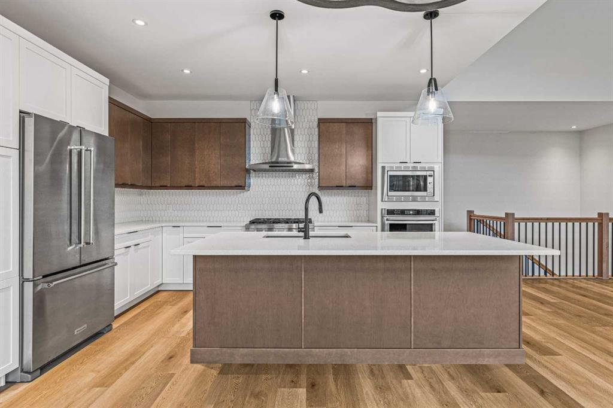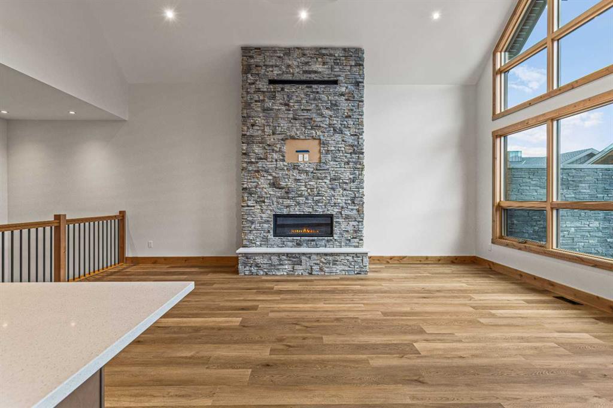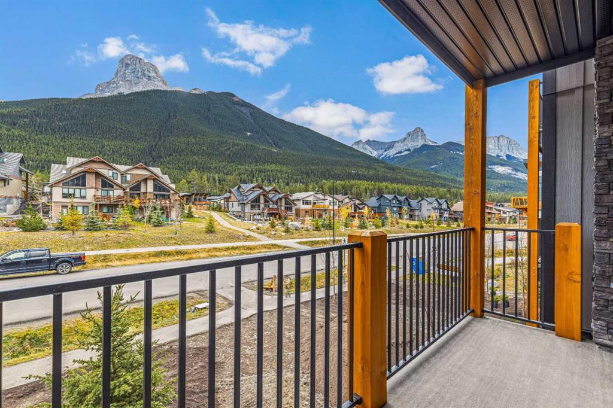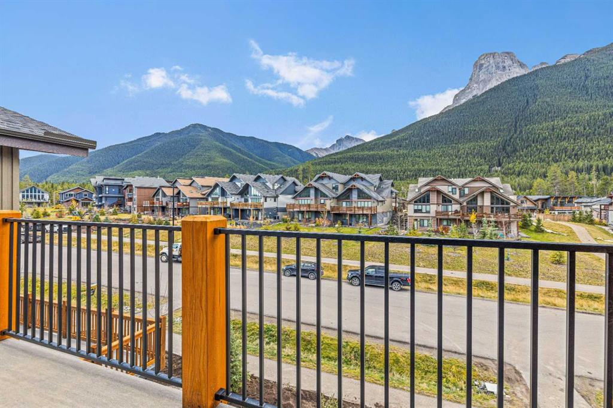100 Stone Creek Place
Canmore T1W3A4
MLS® Number: A2209891
$ 1,688,000
3
BEDROOMS
2 + 1
BATHROOMS
1,459
SQUARE FEET
1998
YEAR BUILT
Located in exclusive Silvertip resort, backing onto the renowned golf course of the same name, sits this beautiful, well-appointed freehold half duplex. The Great Room, with stone fireplace features a dramatic wall of windows taking in the stunning views of Canmore's iconic Three Sisters & Rundle Range. The ample, south facing deck shares the same panoramic vista enjoyed indoors. A custom kitchen adjoins to a formal dining area, perfect for family gatherings. One level living is achieved through the main floor master bedroom, with ensuite bath & walk-in closet. Accessible from the eating nook, the rear deck overlooks the lush green of the golf course. Downstairs, finds a cozy family room, two additional bedrooms with 9 ft ceilings, a full bathroom & laundry room. Featuring in-slab heat, GEM Euroshake roof with 50-year warranty & attached double garage for all your toys, this home is ready for a lifetime of enjoyment. A "Primary" resident will pay half of the property tax shown!
| COMMUNITY | Silvertip |
| PROPERTY TYPE | Semi Detached (Half Duplex) |
| BUILDING TYPE | Duplex |
| STYLE | 2 Storey, Side by Side |
| YEAR BUILT | 1998 |
| SQUARE FOOTAGE | 1,459 |
| BEDROOMS | 3 |
| BATHROOMS | 3.00 |
| BASEMENT | Finished, Full, Walk-Up To Grade |
| AMENITIES | |
| APPLIANCES | Dishwasher, Dryer, Garage Control(s), Gas Range, Microwave, Refrigerator, Washer, Window Coverings |
| COOLING | None |
| FIREPLACE | Gas, Living Room |
| FLOORING | Concrete, Hardwood, Slate, Tile |
| HEATING | In Floor, Fireplace(s), Forced Air, Natural Gas |
| LAUNDRY | Electric Dryer Hookup, Laundry Room, Lower Level, Sink, Washer Hookup |
| LOT FEATURES | Cul-De-Sac, Front Yard, Low Maintenance Landscape, No Neighbours Behind, On Golf Course, Private, Sloped, Street Lighting, Treed, Views |
| PARKING | Double Garage Attached, Driveway, Garage Faces Front, Insulated, On Street, Shared Driveway, Titled |
| RESTRICTIONS | Easement Registered On Title, Pets Allowed, Restrictive Covenant, Short Term Rentals Not Allowed, Underground Utility Right of Way |
| ROOF | Rubber, Tile |
| TITLE | Fee Simple |
| BROKER | RE/MAX Alpine Realty |
| ROOMS | DIMENSIONS (m) | LEVEL |
|---|---|---|
| Family Room | 29`1" x 15`7" | Lower |
| 3pc Bathroom | 8`2" x 4`11" | Lower |
| Bedroom | 16`1" x 10`4" | Lower |
| Bedroom | 12`0" x 8`7" | Lower |
| Laundry | 7`3" x 5`11" | Lower |
| Furnace/Utility Room | 9`2" x 5`1" | Lower |
| Living Room | 23`9" x 18`4" | Main |
| Kitchen | 14`4" x 13`6" | Main |
| Dining Room | 17`7" x 10`9" | Main |
| Breakfast Nook | 12`4" x 11`3" | Main |
| 2pc Bathroom | 6`7" x 4`9" | Main |
| Bedroom - Primary | 19`1" x 16`11" | Main |
| 5pc Ensuite bath | 11`8" x 11`6" | Main |
| Foyer | 7`8" x 6`10" | Main |


















































