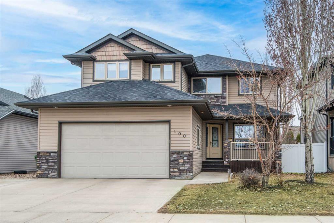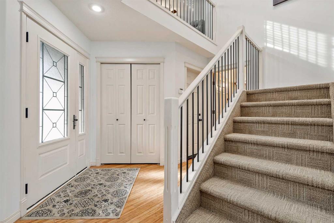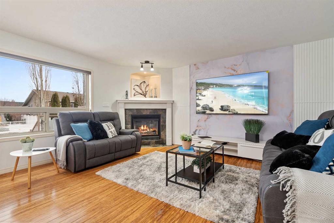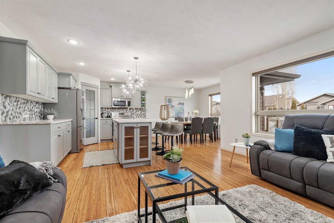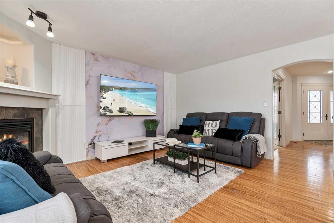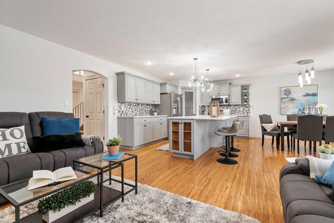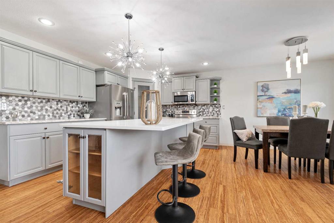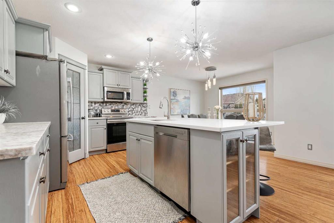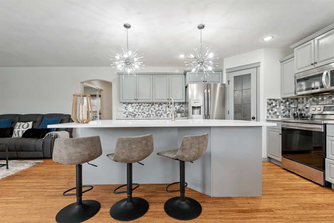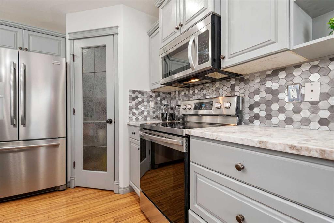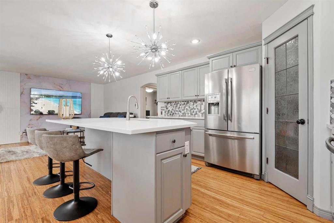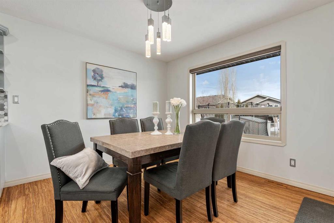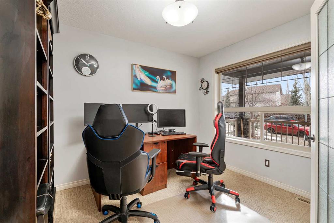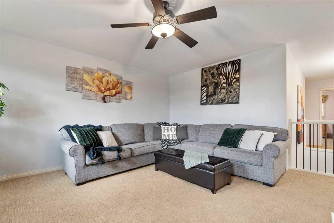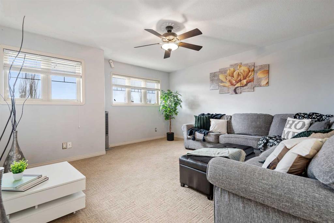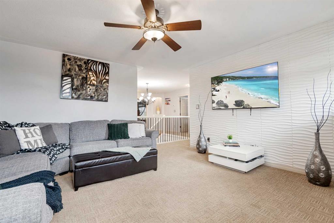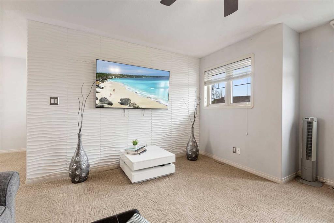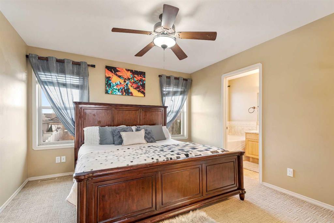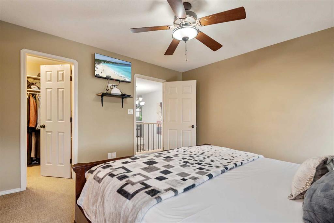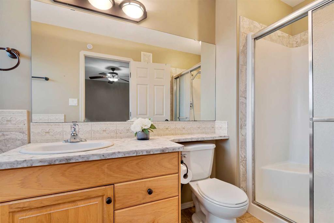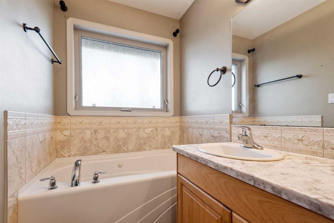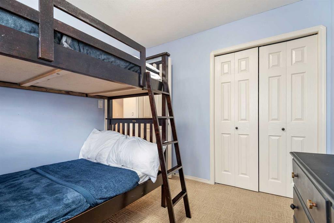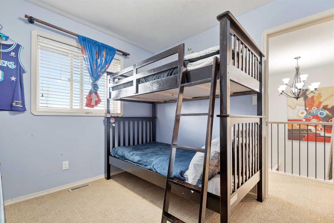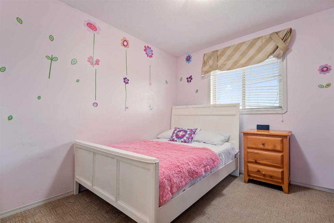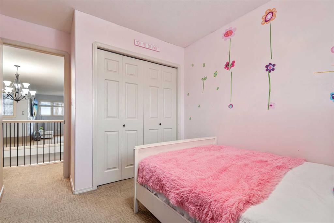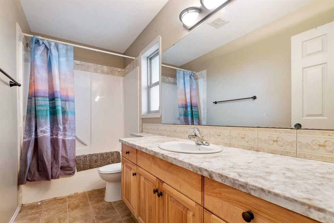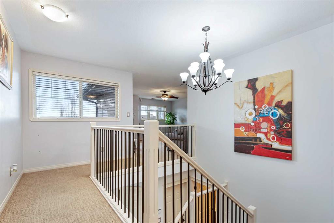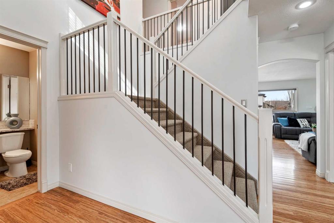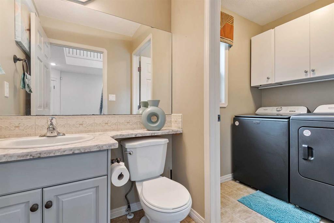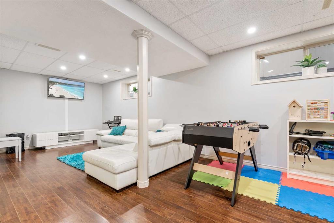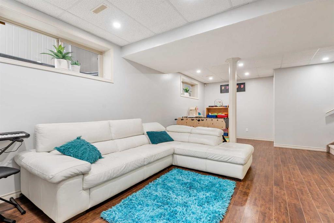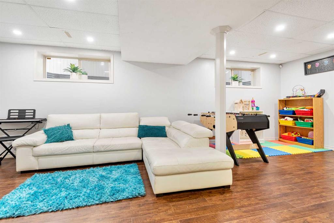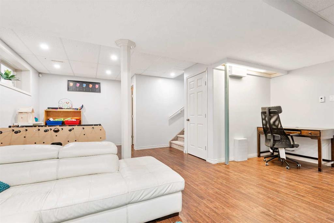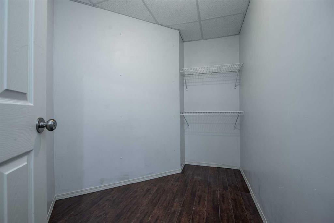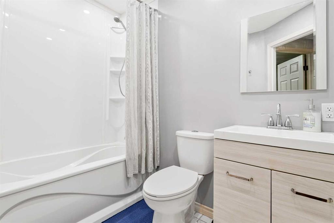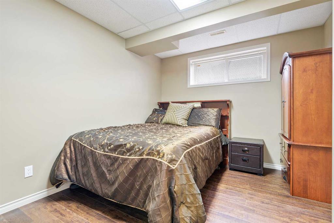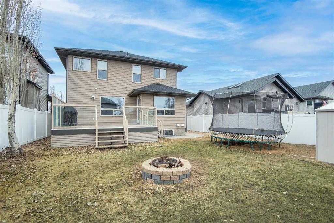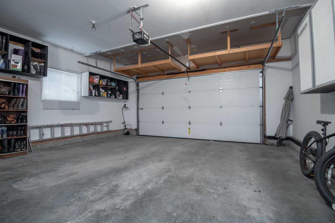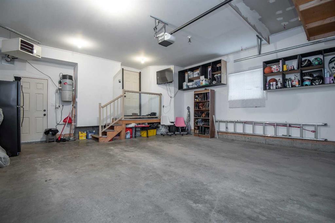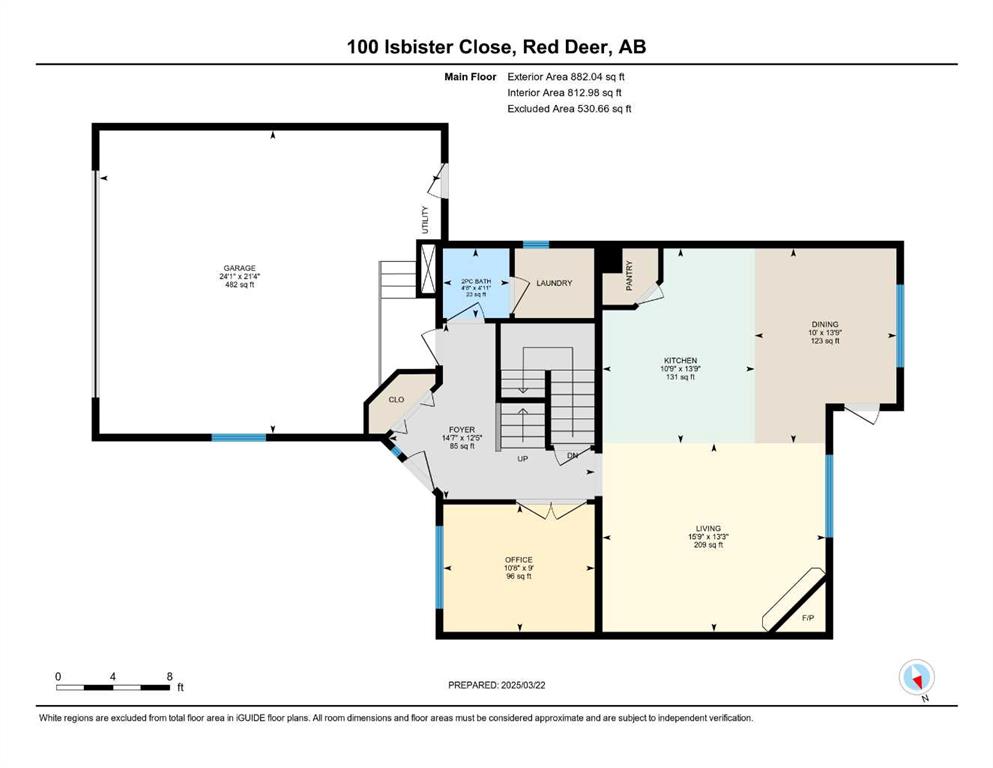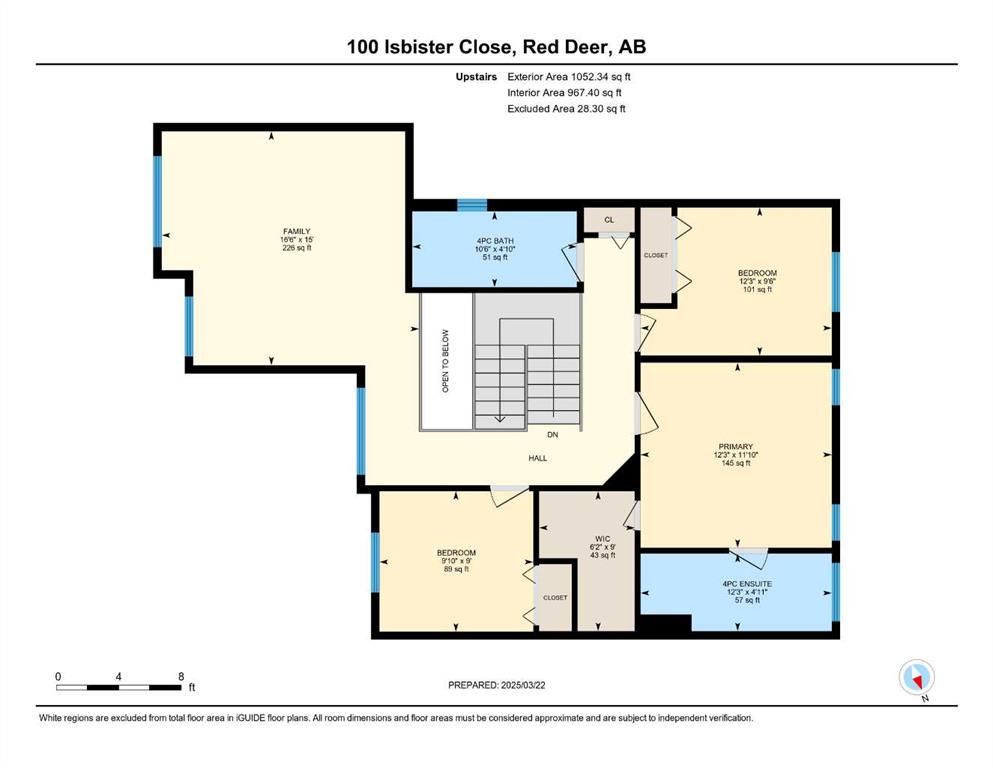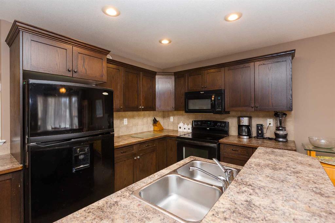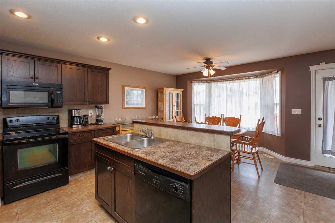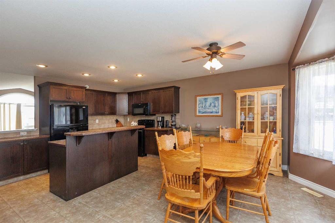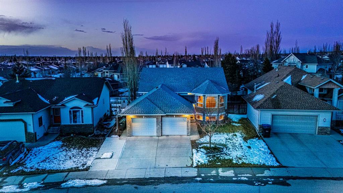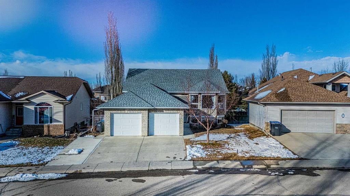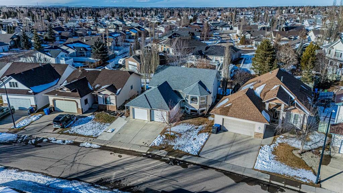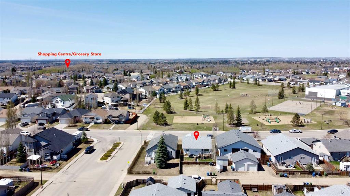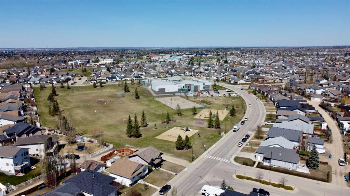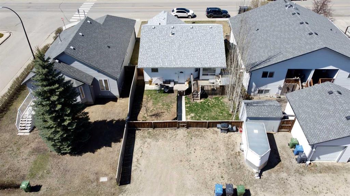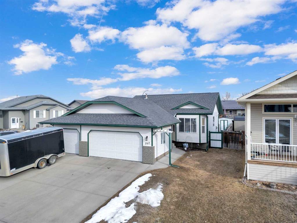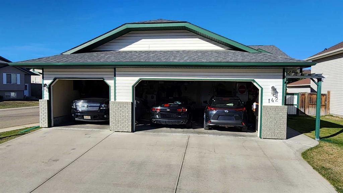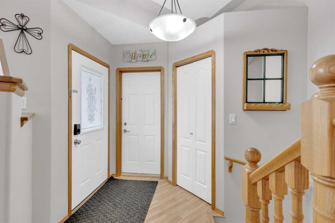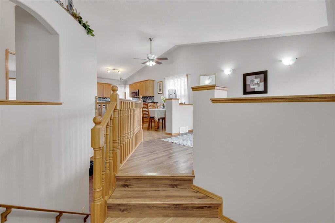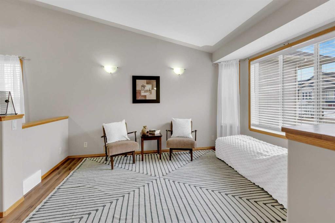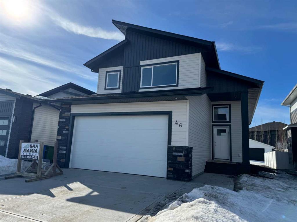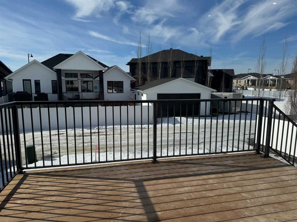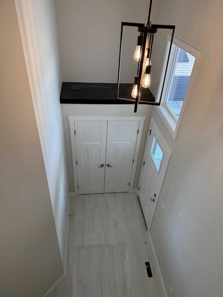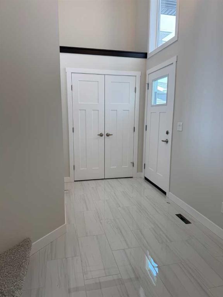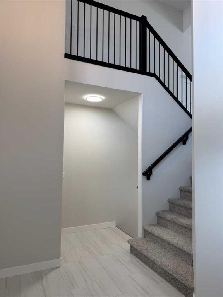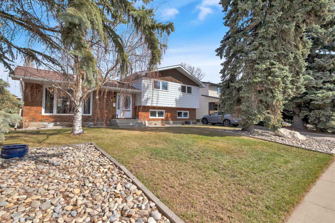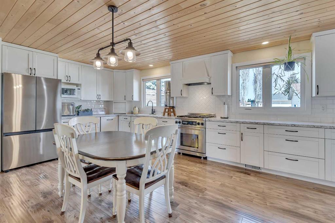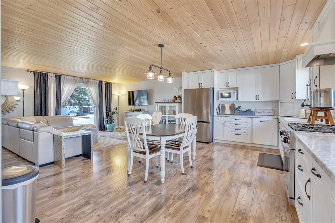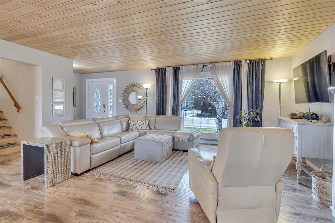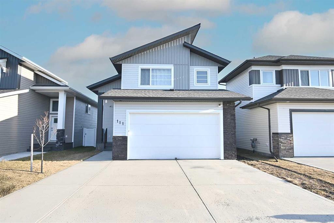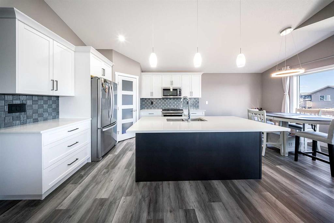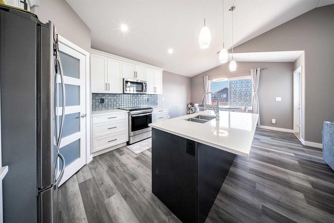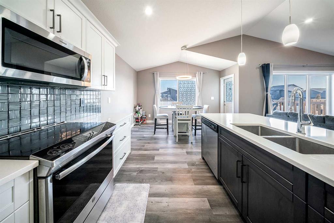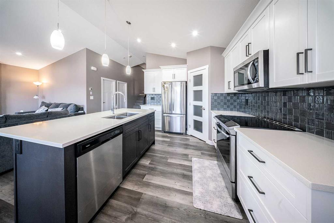100 Isbister Close
Red Deer T4R 0B9
MLS® Number: A2203670
$ 565,000
4
BEDROOMS
3 + 1
BATHROOMS
1,934
SQUARE FEET
2006
YEAR BUILT
~WELCOME HOME~ Situated in a beautiful QUIET CLOSE LOCATION, within walking distance to all amenities. A grand foyer welcomes you and leads you into a BRIGHT AND BEAUTIFUL OPEN CONCEPT! A newly renovated kitchen featuring new WHITE QUARTZ eat up island, full tiled modern backsplash, corner pantry and stainless appliance package! (Incudes a brand new GLASS TOP STOVE) The dining room is a great comfortable size and can accommodate a large family very comfortably. The living room is open to the dining and kitchen, boasting a beautiful custom feature wall and gas fireplace with wood mantle. The main floor also has a beautiful office behind double glass doors, for the busy entrepreneur that can also work from home. A 2-piece powder room off the rear entrance from garage. Upstairs you'll enjoy the LARGE BONUS ROOM with lots off NATURAL LIGHT, a 4-piece bath, 3 bedrooms and the PRIMARY bedroom has its own LUXURIOUS 4-piece bath, and walk in closet! A FULLY DEVELOPED basement with OPERATIONAL IN FLOOR HEAT, a fourth large bedroom, MODERN 3-piece bathroom, and a recreational room. Under stair storage as well and a second large storage room. This home truly has it all, summer months will be as comfortable as can be with a FULLY AIR-CONDITIONED HOME! Vinyl fence encloses the beautifully landscaped yard, and east exposure lets you enjoy your morning coffee. A very sought after location, an exceptionally well cared for home, freshly painted and brand new shingles, and TWO BRAND NEW HOT WATER TANKS offering buyers a peace of mind. A quick possession is possible.
| COMMUNITY | Ironstone |
| PROPERTY TYPE | Detached |
| BUILDING TYPE | House |
| STYLE | 2 Storey |
| YEAR BUILT | 2006 |
| SQUARE FOOTAGE | 1,934 |
| BEDROOMS | 4 |
| BATHROOMS | 4.00 |
| BASEMENT | Finished, Full |
| AMENITIES | |
| APPLIANCES | Central Air Conditioner, Dishwasher, Garage Control(s), Microwave Hood Fan, Stove(s), Washer/Dryer, Window Coverings |
| COOLING | Central Air |
| FIREPLACE | N/A |
| FLOORING | Carpet, Ceramic Tile |
| HEATING | In Floor, Forced Air, Natural Gas |
| LAUNDRY | Main Level |
| LOT FEATURES | Landscaped, Level, Standard Shaped Lot |
| PARKING | Concrete Driveway, Double Garage Attached |
| RESTRICTIONS | Utility Right Of Way |
| ROOF | Asphalt Shingle |
| TITLE | Fee Simple |
| BROKER | RE/MAX real estate central alberta |
| ROOMS | DIMENSIONS (m) | LEVEL |
|---|---|---|
| 4pc Bathroom | 20`6" x 26`6" | Basement |
| Bedroom | 32`7" x 41`3" | Basement |
| Game Room | 39`11" x 85`0" | Basement |
| Storage | 32`3" x 23`0" | Basement |
| Furnace/Utility Room | 22`8" x 59`7" | Basement |
| 2pc Bathroom | 16`2" x 15`4" | Main |
| Dining Room | 45`1" x 32`10" | Main |
| Foyer | 40`9" x 47`10" | Main |
| Kitchen | 45`1" x 35`3" | Main |
| Living Room | 43`6" x 51`8" | Main |
| Office | 29`6" x 35`0" | Main |
| 4pc Bathroom | 15`10" x 34`5" | Upper |
| Family Room | 49`3" x 54`2" | Upper |
| Bedroom - Primary | 38`10" x 40`2" | Upper |
| 4pc Ensuite bath | 16`2" x 40`2" | Upper |
| Walk-In Closet | 29`6" x 20`3" | Upper |
| Bedroom | 31`2" x 40`2" | Upper |
| Bedroom | 29`6" x 32`3" | Upper |

