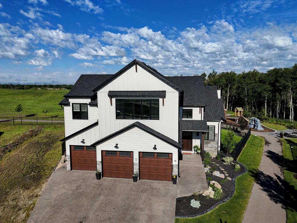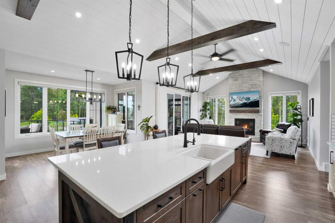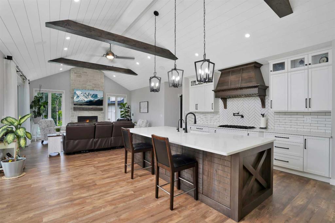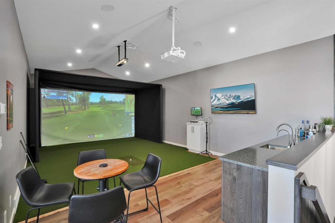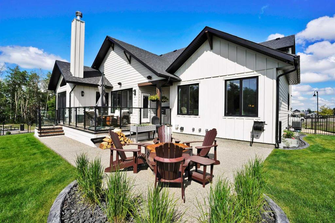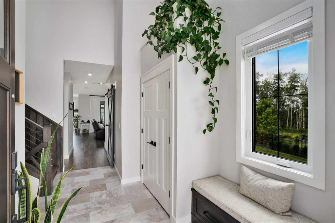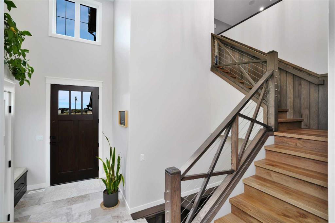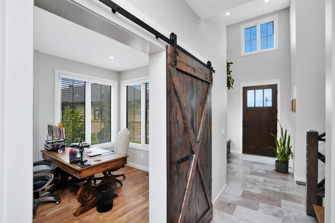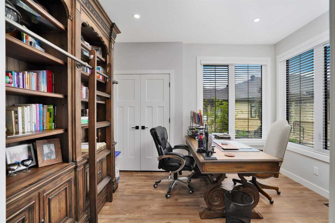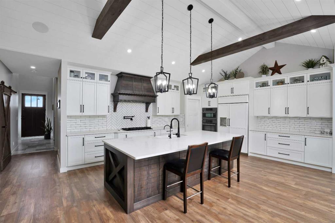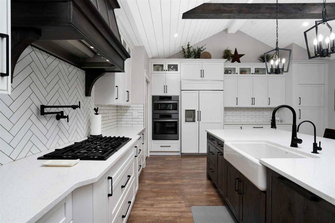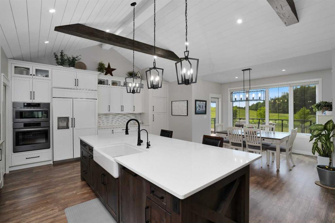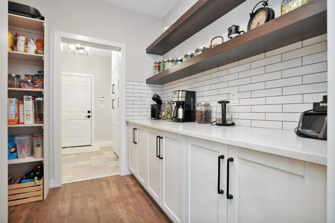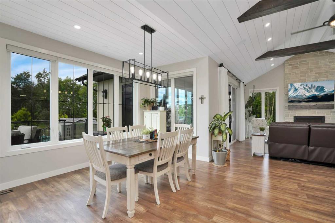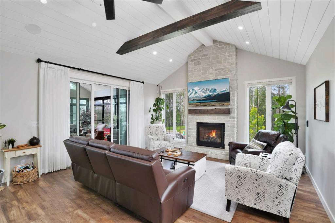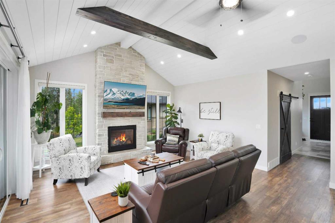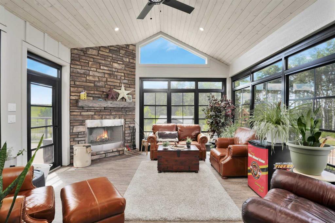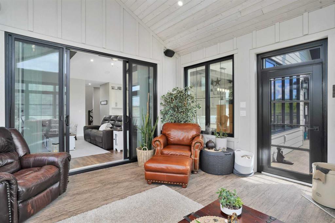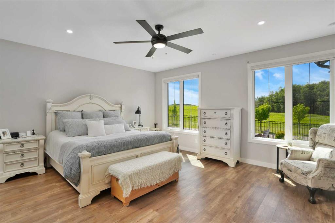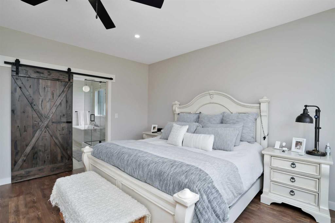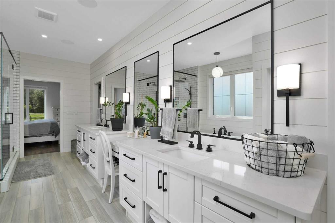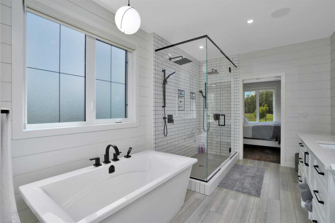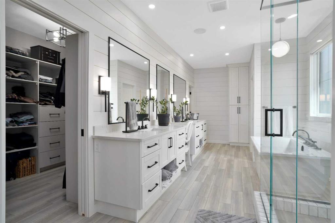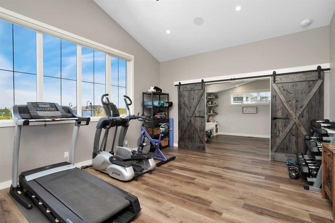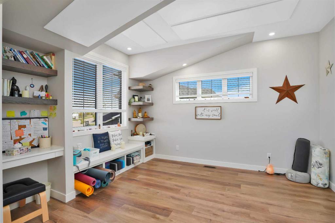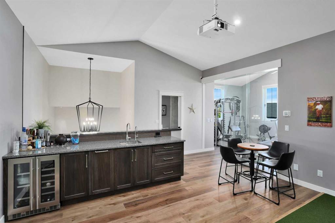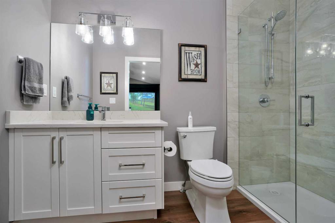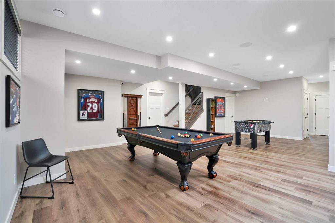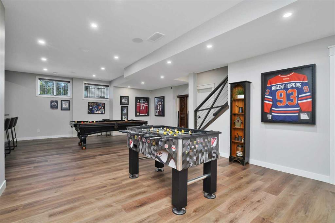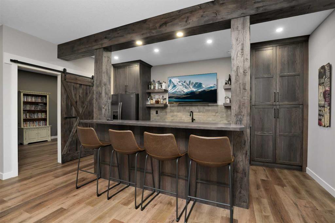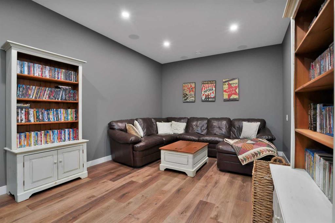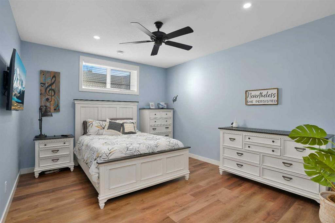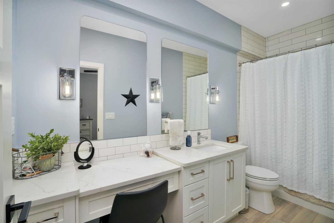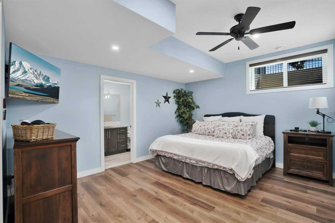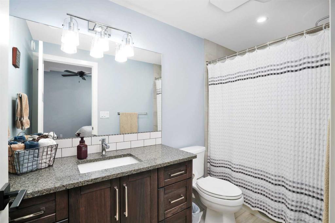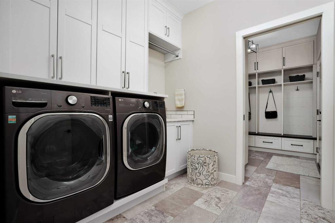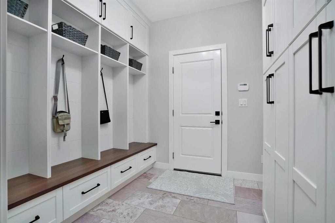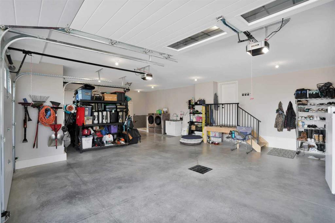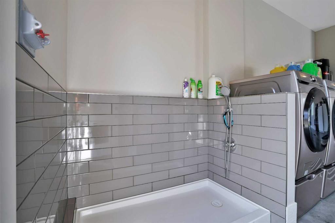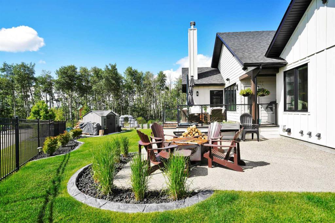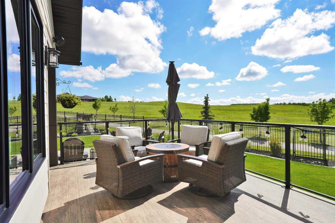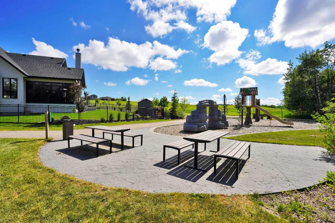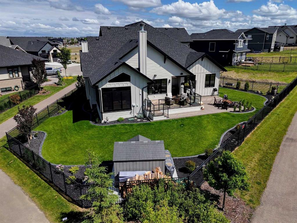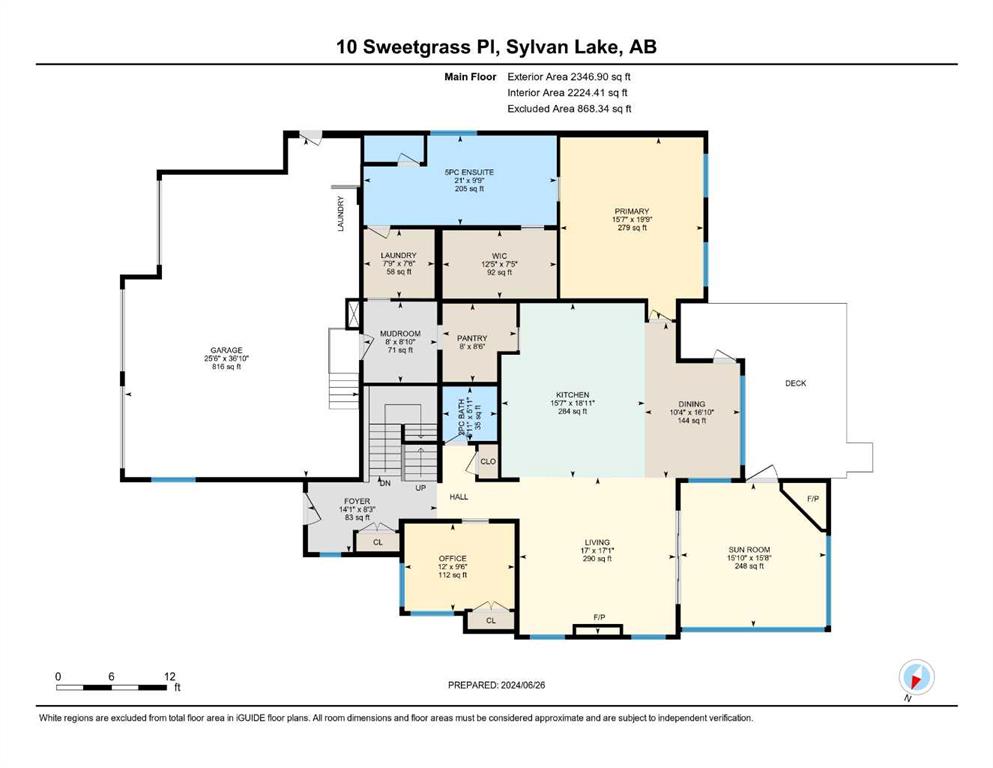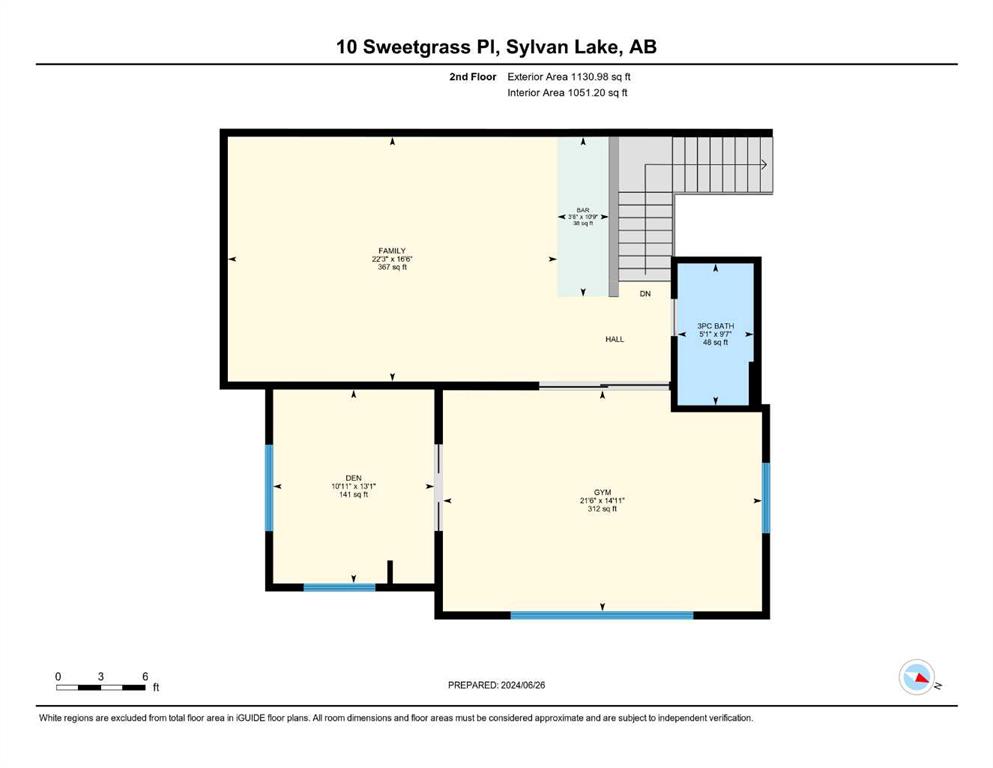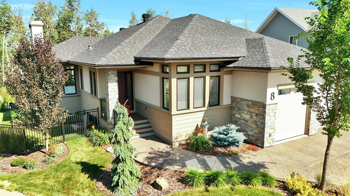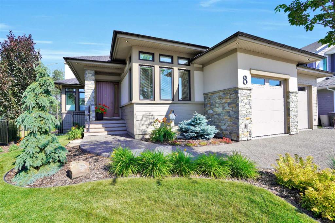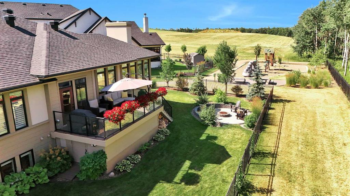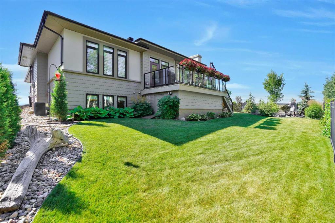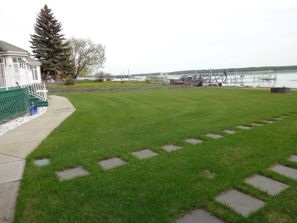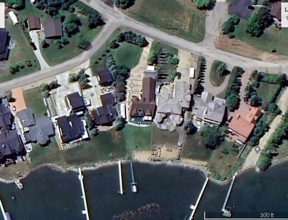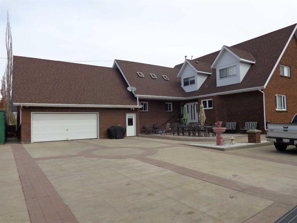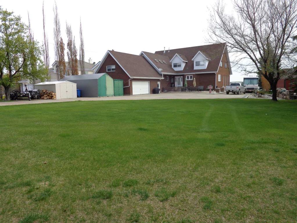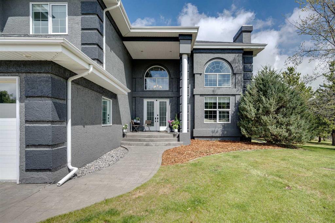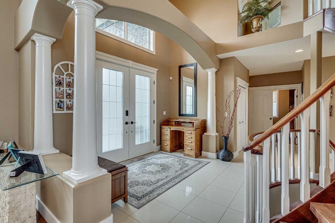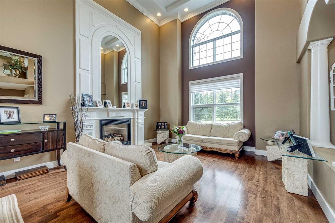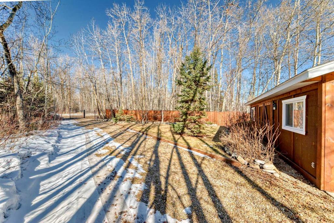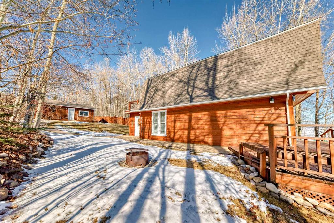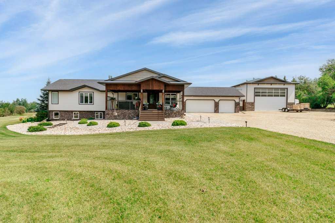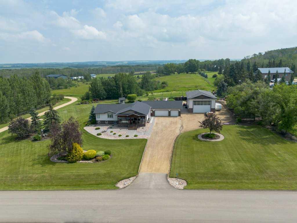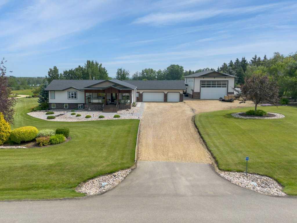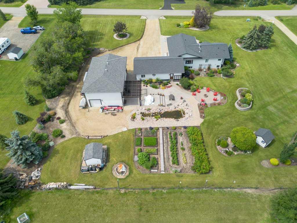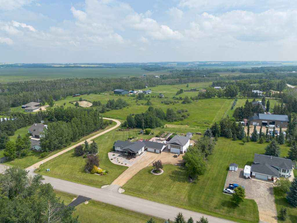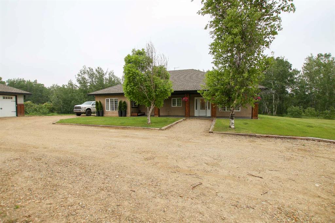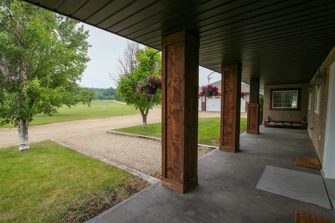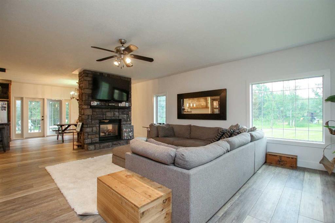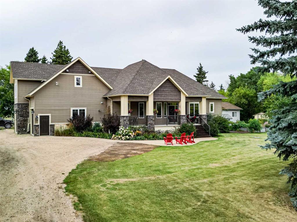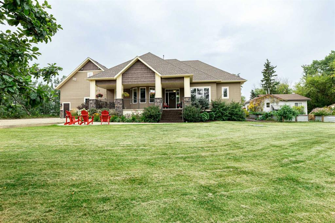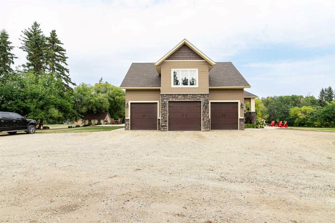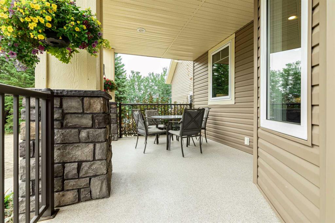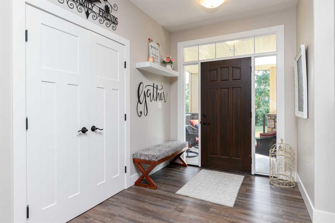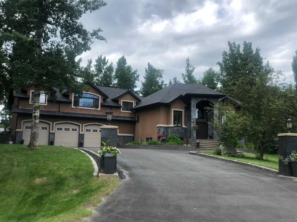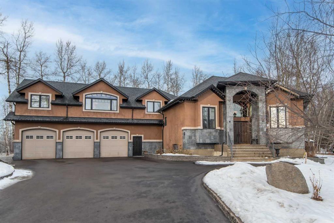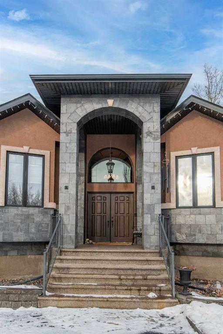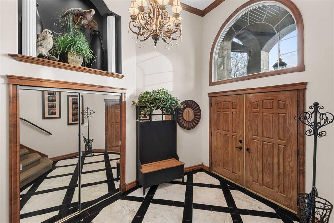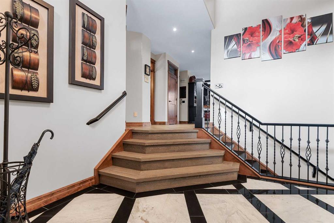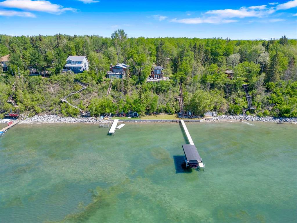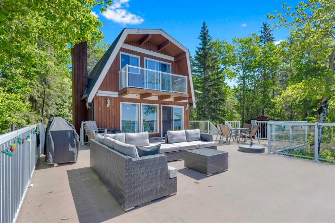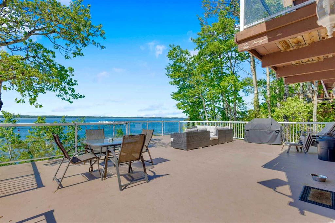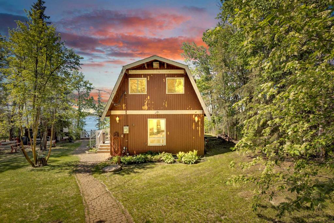10 Sweetgrass Place
Sylvan Lake T4S 0S5
MLS® Number: A2248120
$ 1,649,700
3
BEDROOMS
4 + 2
BATHROOMS
3,478
SQUARE FEET
2022
YEAR BUILT
This extraordinary home in Sixty West redefines luxury living with a level of craftsmanship, space, and comfort rarely seen in Central Alberta. With over 3,400 square feet of above-grade living space, it offers a grand yet grounded experience. Soaring ceilings and expansive windows flood the main floor with natural light, framing views of surrounding parkland and walking trails. The expansive layout connects a thoughtfully curated dream kitchen to a warm, welcoming living area. The kitchen is both functional and stunning, with a massive island, premium appliances, and a hidden coffee bar and prep space, perfect for entertaining or everyday ease. Solid wood accents and barn doors add texture and charm throughout, including a quiet main floor office. Seamlessly integrated into this space is a discreet feature door that opens to the crown jewel: a spacious, private primary retreat that feels more like a luxury spa than a bedroom. The enclosed sunroom with a wood-burning fireplace offers year-round comfort perfect for last-minute get-togethers or quiet mornings with a coffee and a good book. Upstairs, there’s plenty of space to stretch out for yoga, weight training or even host golf nights on your private golf simulator. A wet bar and full bathroom complete the upper floor. The lower level is designed for connection and fun, with a full-sized bar, spacious media room, games areas, and two large bedrooms with private ensuites, perfect for visitors or teenagers. Outside, a fully landscaped, manicured yard with underground sprinklers and multiple decks maximizes outdoor living. The heated three-car garage features a secure dog run and an indoor wash station. Built to an exceptional standard and thoughtfully designed for effortless living, this home offers beauty, comfort, and opportunity in one of Sylvan Lake’s most coveted neighborhoods. This one-of-a-kind home is on a level of its own.
| COMMUNITY | Sixty West |
| PROPERTY TYPE | Detached |
| BUILDING TYPE | House |
| STYLE | Bungalow |
| YEAR BUILT | 2022 |
| SQUARE FOOTAGE | 3,478 |
| BEDROOMS | 3 |
| BATHROOMS | 6.00 |
| BASEMENT | Finished, Full |
| AMENITIES | |
| APPLIANCES | See Remarks |
| COOLING | Central Air |
| FIREPLACE | Gas, Living Room, Sun Room, Wood Burning |
| FLOORING | Concrete, Hardwood, Tile, Vinyl |
| HEATING | In Floor, ENERGY STAR Qualified Equipment, Fireplace(s), Forced Air, Natural Gas, Radiant, Wood |
| LAUNDRY | In Garage, Main Level |
| LOT FEATURES | Back Yard, Backs on to Park/Green Space, City Lot, Cul-De-Sac, Dog Run Fenced In, Environmental Reserve, Garden, Interior Lot, Landscaped, Lawn, Level, No Neighbours Behind, Open Lot, Pie Shaped Lot, Underground Sprinklers |
| PARKING | Aggregate, Driveway, Garage Door Opener, Garage Faces Front, Heated Garage, Triple Garage Attached |
| RESTRICTIONS | None Known |
| ROOF | Asphalt Shingle |
| TITLE | Fee Simple |
| BROKER | CIR Realty |
| ROOMS | DIMENSIONS (m) | LEVEL |
|---|---|---|
| 2pc Bathroom | 5`0" x 5`4" | Basement |
| 4pc Ensuite bath | 12`2" x 4`11" | Basement |
| 4pc Ensuite bath | 9`10" x 4`10" | Basement |
| Kitchen With Eating Area | 16`8" x 11`4" | Basement |
| Bedroom | 14`9" x 12`5" | Basement |
| Bedroom | 16`3" x 12`5" | Basement |
| Den | 11`2" x 17`10" | Basement |
| Game Room | 29`8" x 17`7" | Basement |
| Storage | 6`4" x 9`6" | Basement |
| Furnace/Utility Room | 16`1" x 8`11" | Basement |
| Walk-In Closet | 7`7" x 5`1" | Basement |
| Walk-In Closet | 8`11" x 4`11" | Basement |
| 2pc Bathroom | 5`11" x 5`11" | Main |
| 5pc Ensuite bath | 9`9" x 21`0" | Main |
| Dining Room | 16`10" x 10`4" | Main |
| Foyer | 8`3" x 14`1" | Main |
| Kitchen | 18`11" x 15`7" | Main |
| Laundry | 7`6" x 7`9" | Main |
| Living Room | 17`1" x 17`0" | Main |
| Mud Room | 8`10" x 8`0" | Main |
| Office | 9`6" x 12`0" | Main |
| Pantry | 8`6" x 8`0" | Main |
| Bedroom - Primary | 19`9" x 15`7" | Main |
| Sunroom/Solarium | 15`8" x 15`10" | Main |
| Walk-In Closet | 7`5" x 12`5" | Main |
| 3pc Bathroom | 5`1" x 9`7" | Second |
| Kitchen With Eating Area | 3`6" x 10`9" | Second |
| Den | 10`11" x 13`1" | Second |
| Family Room | 22`3" x 16`6" | Second |
| Exercise Room | 21`6" x 14`11" | Second |

