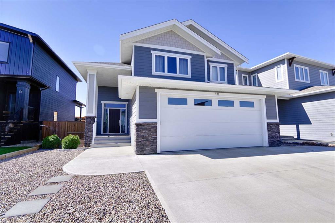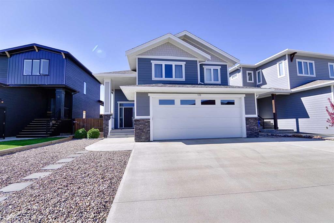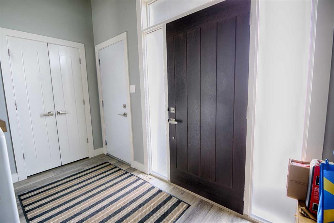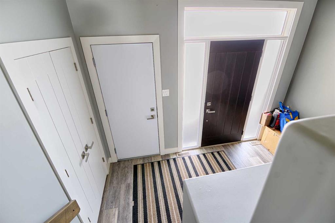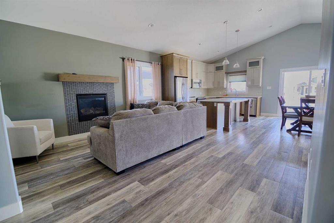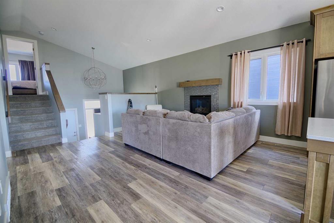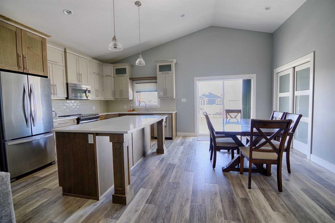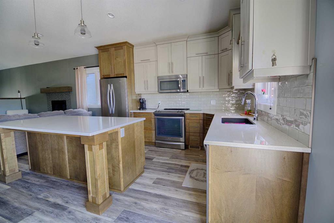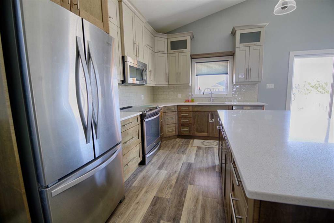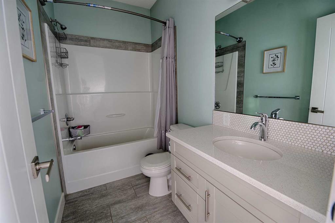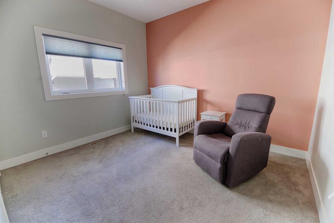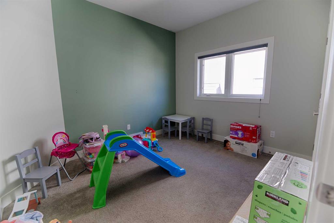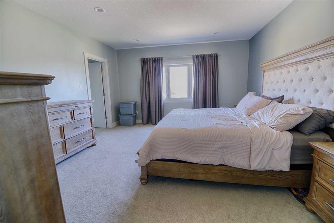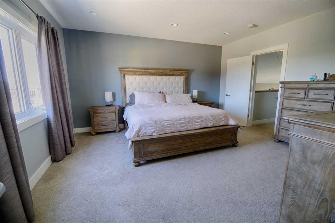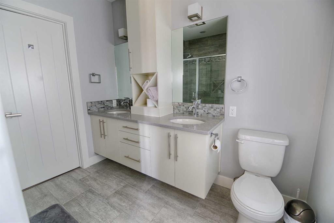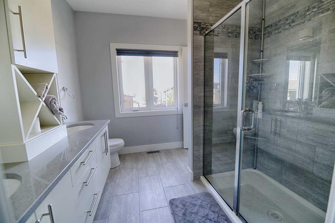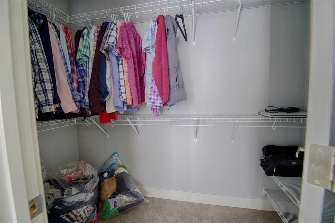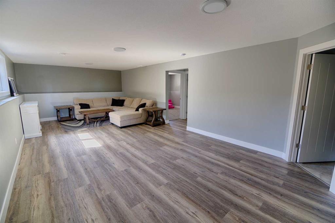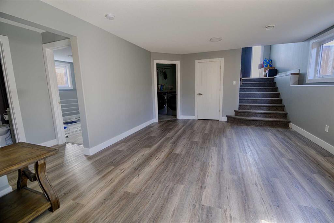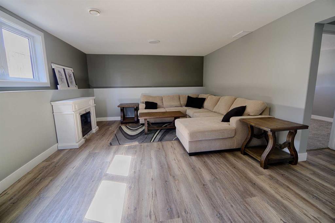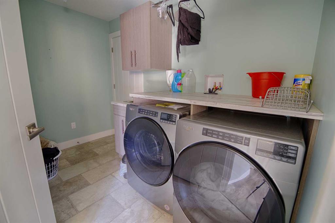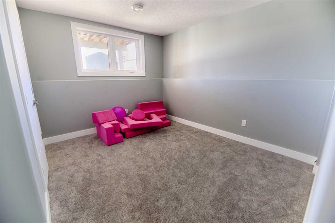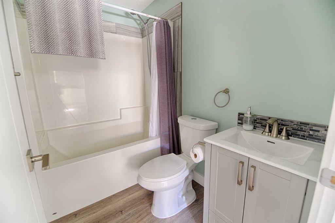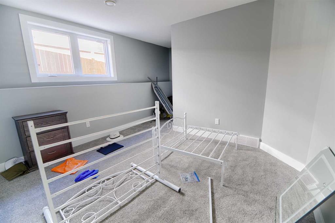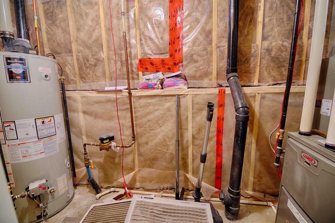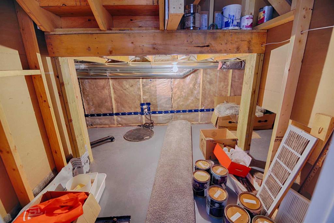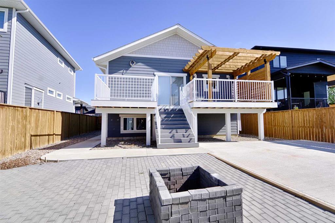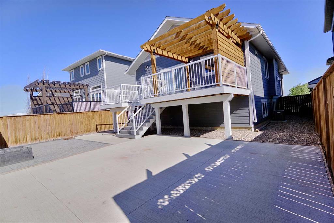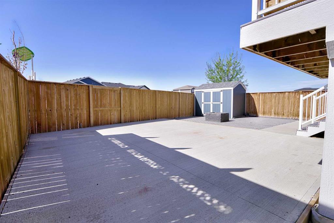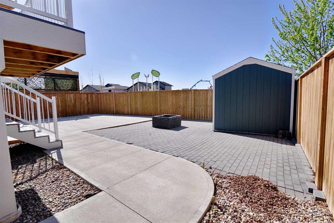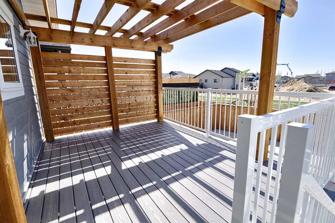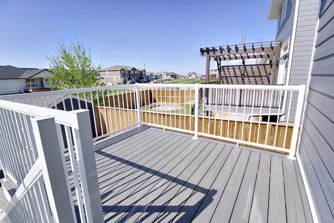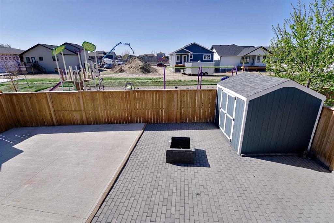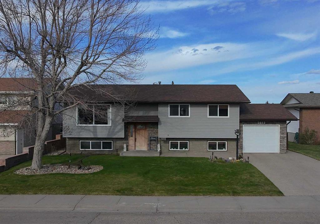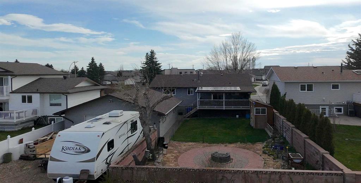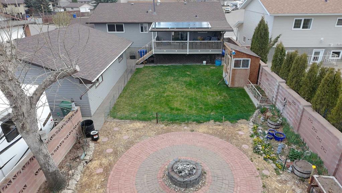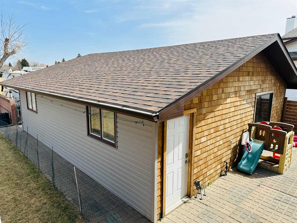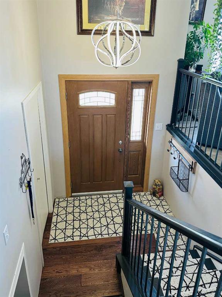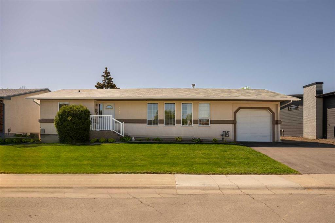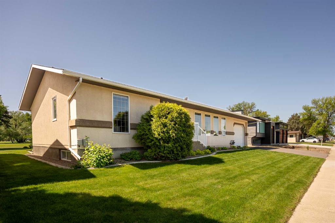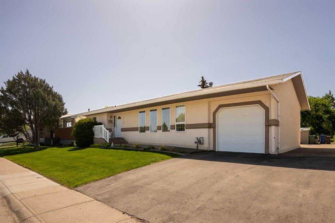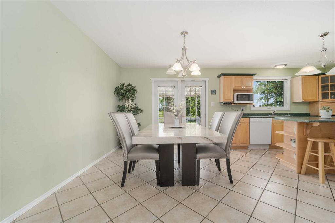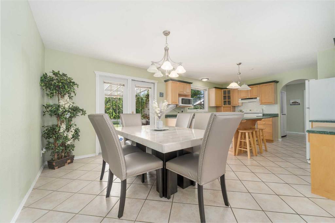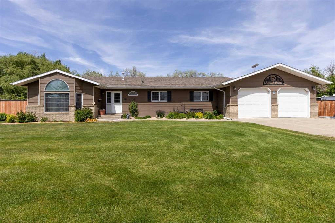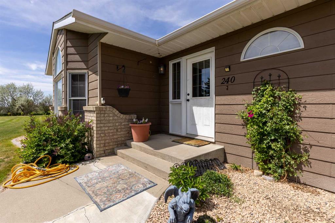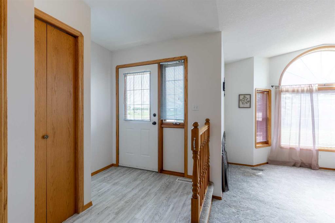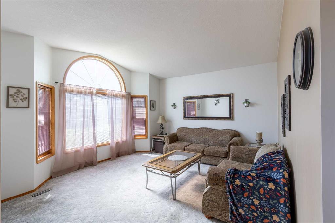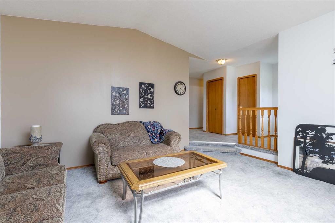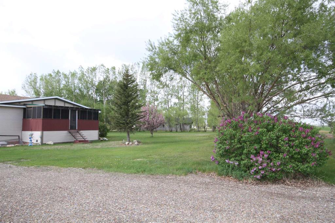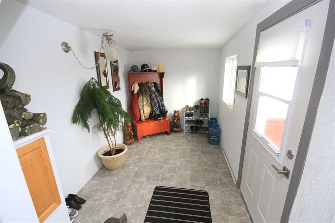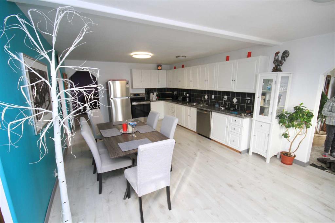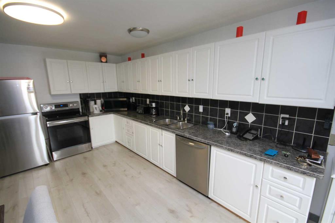$ 559,900
5
BEDROOMS
3 + 0
BATHROOMS
2018
YEAR BUILT
Welcome to this beautifully maintained home nestled in a great neighborhood! The bright, open-concept kitchen and living area is perfect for everyday living and entertaining, featuring abundant cabinetry and a cozy natural gas fireplace. The main floor offers two comfortable bedrooms and a full bathroom, while the upper level boasts a spacious and private primary suite complete with a walk-in closet and a luxurious ensuite. The fully finished basement expands your living space with a large rec room, two additional bedrooms, and another full bathroom. Step outside to a low-maintenance backyard with a charming pergola—ideal for relaxing evenings. Plus, a playground just beyond the back gate makes this home perfect for families. Don’t miss your chance to view this fantastic property.
| COMMUNITY | |
| PROPERTY TYPE | Detached |
| BUILDING TYPE | House |
| STYLE | 1 and Half Storey |
| YEAR BUILT | 2018 |
| SQUARE FOOTAGE | 1,517 |
| BEDROOMS | 5 |
| BATHROOMS | 3.00 |
| BASEMENT | Finished, Full |
| AMENITIES | |
| APPLIANCES | Dishwasher, Microwave Hood Fan, Range, Refrigerator |
| COOLING | Central Air |
| FIREPLACE | Gas |
| FLOORING | Carpet, Laminate |
| HEATING | Forced Air |
| LAUNDRY | In Basement, Laundry Room |
| LOT FEATURES | Back Lane, Back Yard, Low Maintenance Landscape |
| PARKING | Double Garage Attached, Off Street, Parking Pad |
| RESTRICTIONS | None Known |
| ROOF | Asphalt Shingle |
| TITLE | Fee Simple |
| BROKER | REAL BROKER |
| ROOMS | DIMENSIONS (m) | LEVEL |
|---|---|---|
| Game Room | 13`8" x 27`7" | Basement |
| Bedroom | 11`9" x 15`8" | Basement |
| Bedroom | 11`9" x 11`4" | Basement |
| 4pc Bathroom | 7`9" x 5`0" | Basement |
| Laundry | 10`4" x 7`5" | Basement |
| Foyer | 11`6" x 5`3" | Lower |
| Living Room | 15`2" x 13`2" | Main |
| Dining Room | 10`1" x 15`5" | Main |
| Kitchen | 15`5" x 9`5" | Main |
| Bedroom | 11`5" x 10`1" | Main |
| Bedroom | 11`6" x 9`10" | Main |
| 4pc Bathroom | 9`0" x 5`0" | Main |
| Bedroom - Primary | 14`0" x 15`7" | Second |
| 4pc Ensuite bath | 8`9" x 8`8" | Second |

