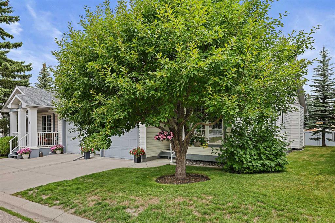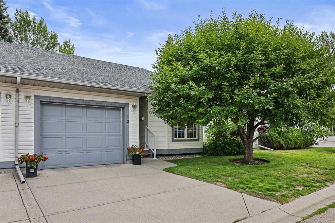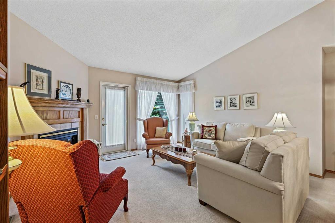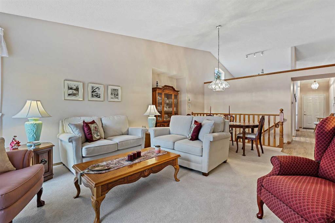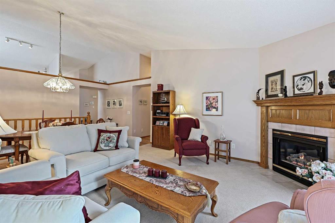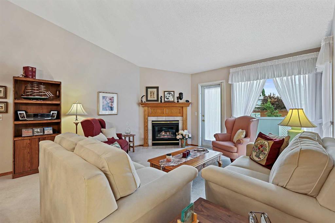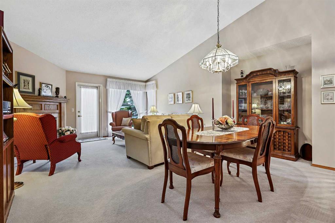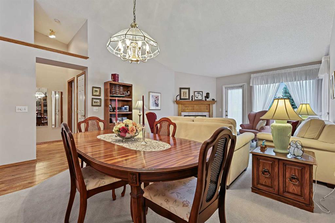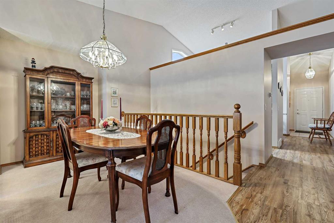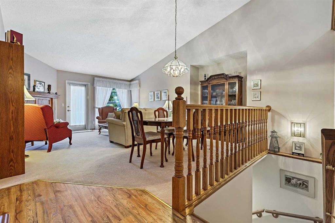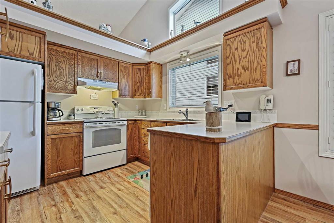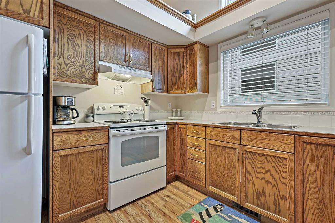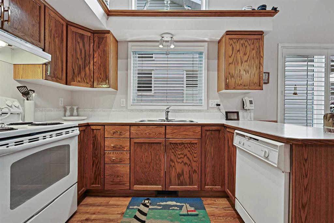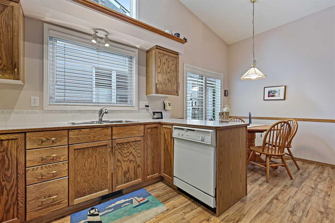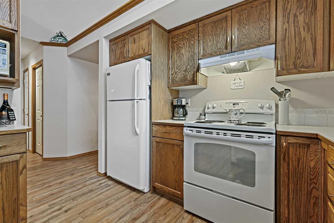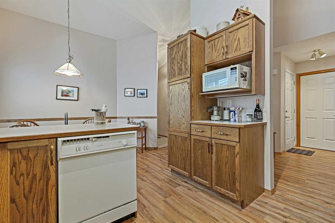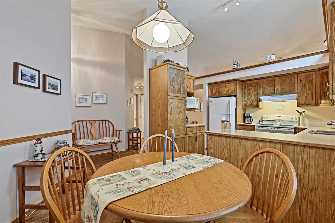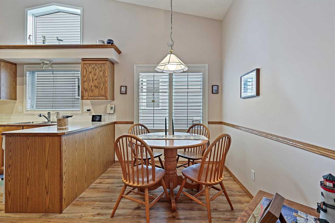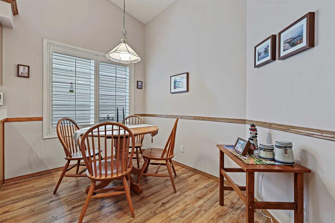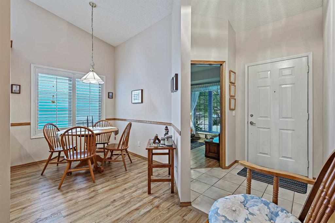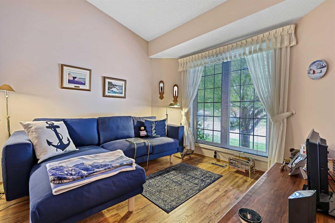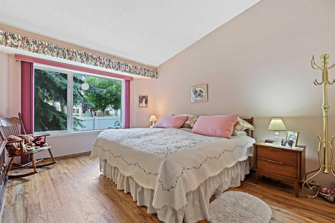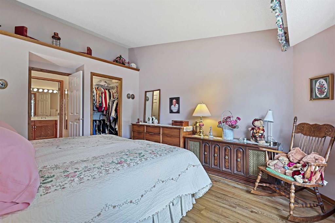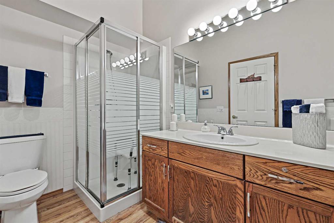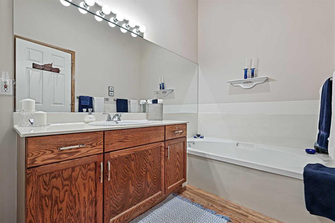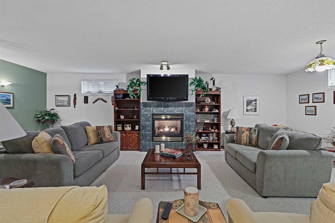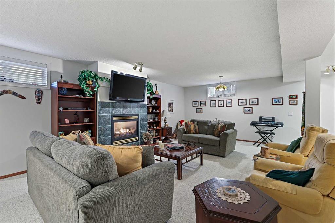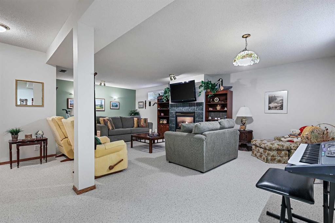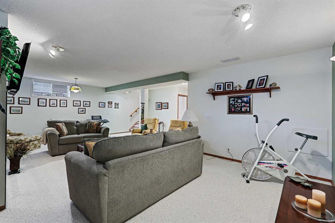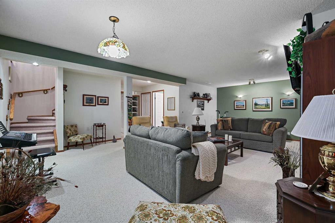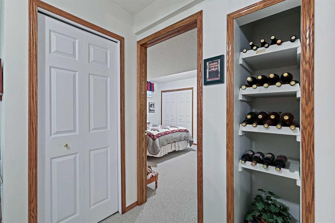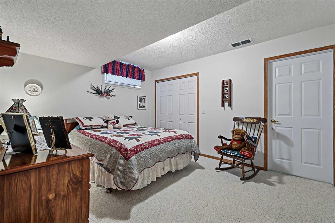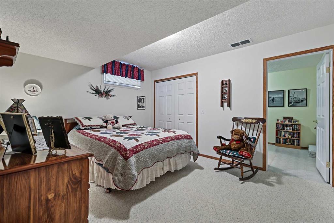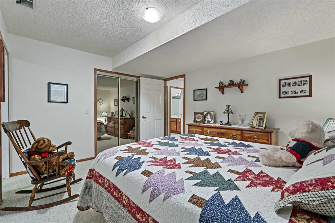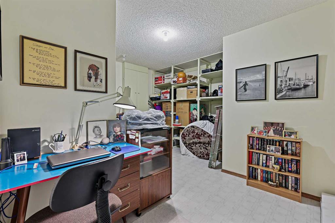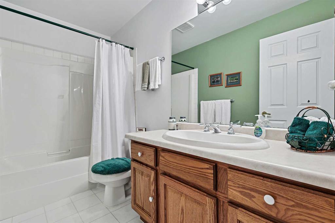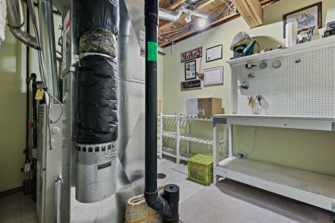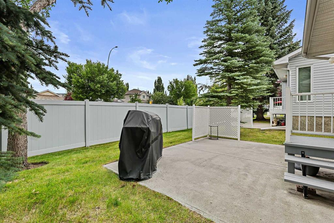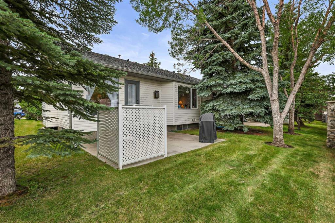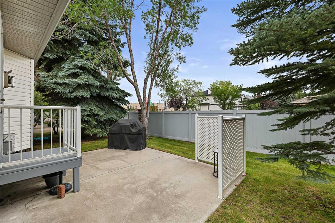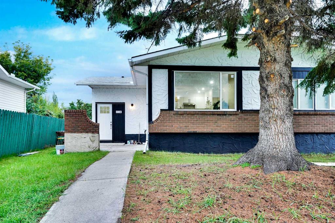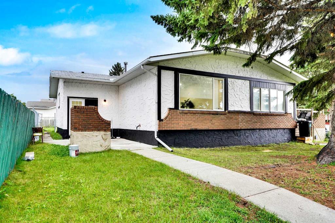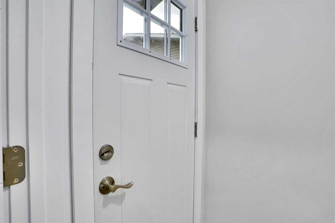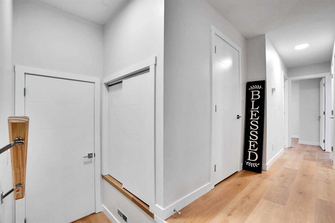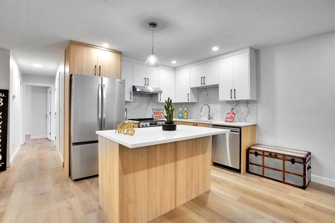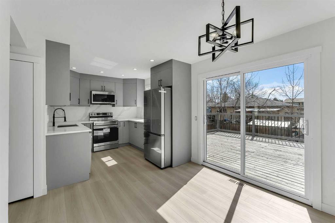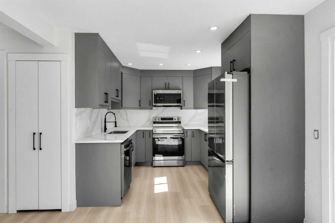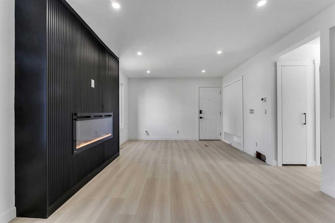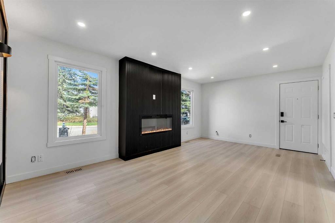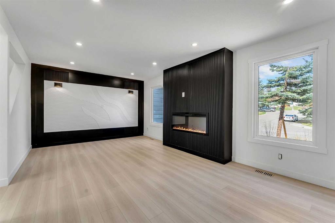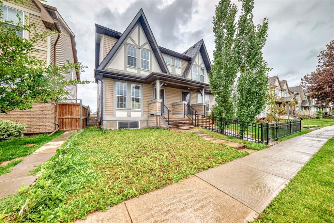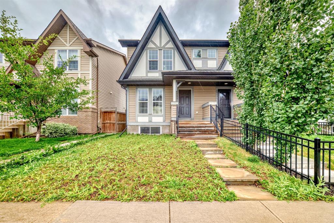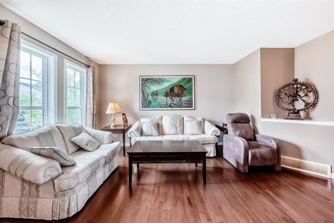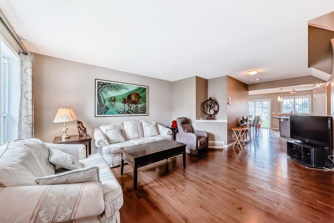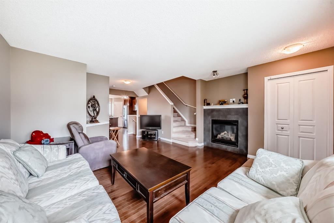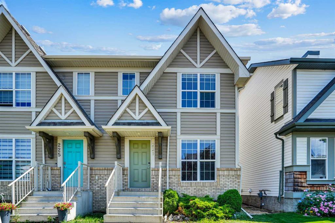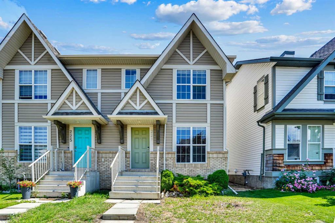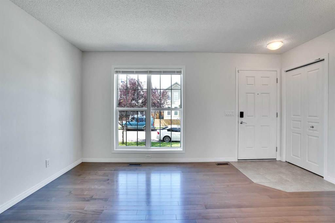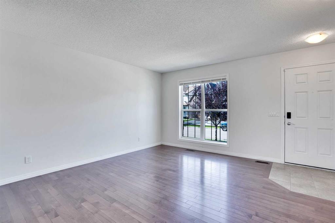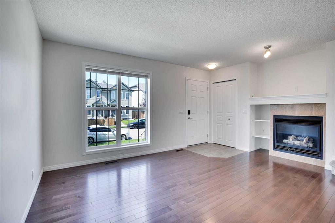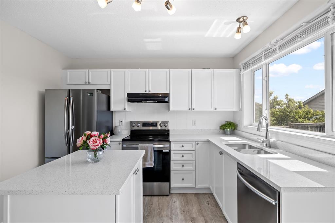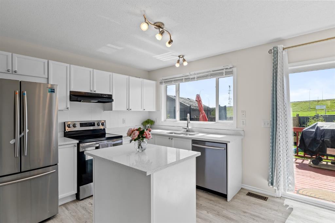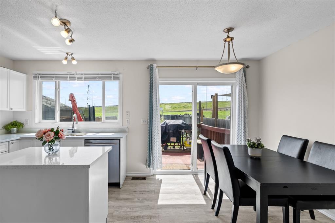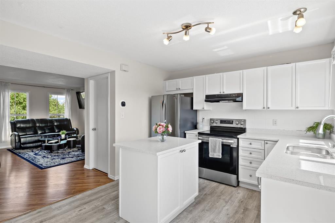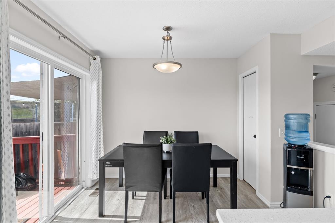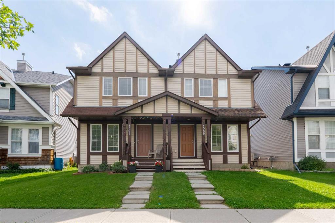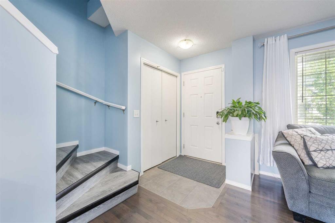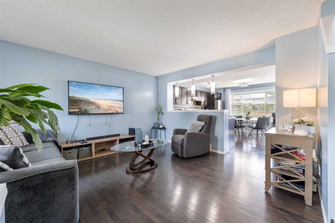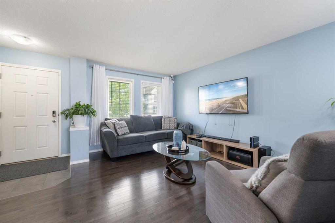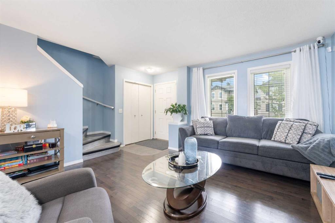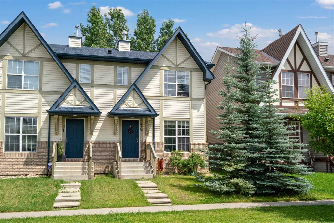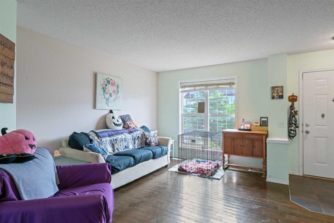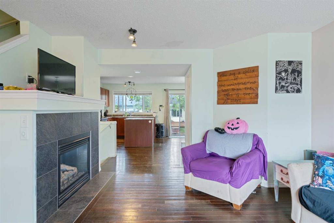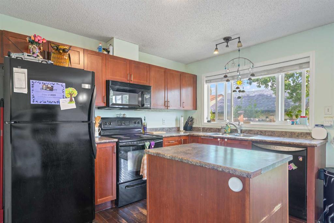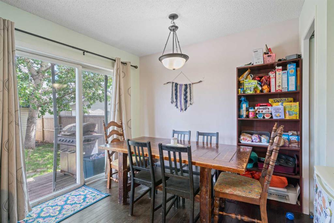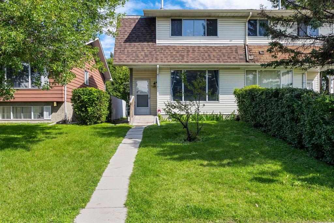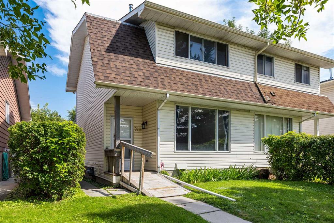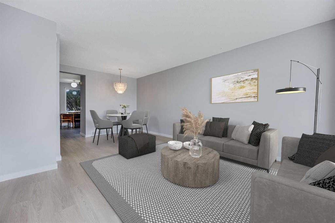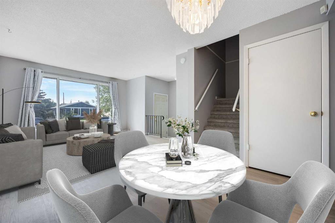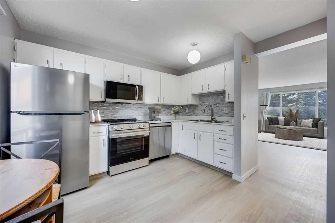10 Douglasview Park SE
Calgary T2Z 2R9
MLS® Number: A2246926
$ 529,900
2
BEDROOMS
2 + 0
BATHROOMS
1,210
SQUARE FEET
1995
YEAR BUILT
Wonderful, Original Owner Home in a Fantastic 18+ Complex. Located in the Highly Sought-After Golf Community of Douglasdale. So Beautifully Maintained with a Lovely Fully-Finished Basement. Great Layout with a Front Den, Functional Kitchen with Eating Nook, Dining Room, Spacious Living Room with Gas Fireplace and access to the back Deck and Patio, Good-Sized Primary Bedroom with Walk-in Closet & 4 Piece Ensuite PLUS Main Floor Laundry Room. Basement Development is Top Quality - Large Family Room with a second Gas Fireplace, 2nd Bedroom, Full 4 Piece Bathroom and still Plenty of Storage Space! The Single Attached Garage has Epoxy Floor Covering for Easy Maintenance & Clean-up. Excellent Location edging on Bow River and Pathways, Easy Access to Deerfoot Trail, Minutes to Shopping, Restaurants & More! Lovely Home, Great Community, Excellent Location!
| COMMUNITY | Douglasdale/Glen |
| PROPERTY TYPE | Semi Detached (Half Duplex) |
| BUILDING TYPE | Duplex |
| STYLE | Side by Side, Bungalow |
| YEAR BUILT | 1995 |
| SQUARE FOOTAGE | 1,210 |
| BEDROOMS | 2 |
| BATHROOMS | 2.00 |
| BASEMENT | Finished, Full |
| AMENITIES | |
| APPLIANCES | Dishwasher, Dryer, Electric Stove, Freezer, Garage Control(s), Garburator, Microwave, Range Hood, Refrigerator, Washer, Window Coverings |
| COOLING | None |
| FIREPLACE | Family Room, Gas, Living Room |
| FLOORING | Carpet, Vinyl Plank |
| HEATING | Forced Air |
| LAUNDRY | Main Level |
| LOT FEATURES | Front Yard, Low Maintenance Landscape, Rectangular Lot |
| PARKING | Driveway, Garage Door Opener, Garage Faces Front, See Remarks, Single Garage Attached |
| RESTRICTIONS | Pet Restrictions or Board approval Required |
| ROOF | Asphalt Shingle |
| TITLE | Fee Simple |
| BROKER | RE/MAX Landan Real Estate |
| ROOMS | DIMENSIONS (m) | LEVEL |
|---|---|---|
| Family Room | 25`9" x 14`3" | Basement |
| Bedroom | 13`5" x 11`0" | Basement |
| Storage | 13`5" x 9`10" | Basement |
| 4pc Bathroom | 9`7" x 4`11" | Basement |
| 4pc Ensuite bath | 11`11" x 5`11" | Main |
| Living Room | 14`5" x 13`0" | Main |
| Kitchen With Eating Area | 10`0" x 9`9" | Main |
| Dining Room | 11`6" x 7`4" | Main |
| Bedroom - Primary | 14`5" x 11`11" | Main |
| Den | 9`11" x 9`7" | Main |
| Laundry | 5`11" x 5`2" | Main |

