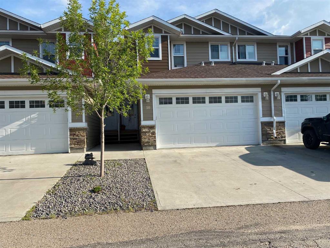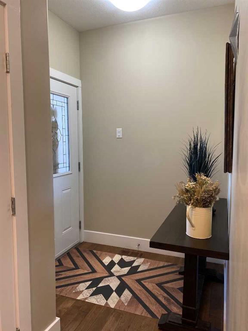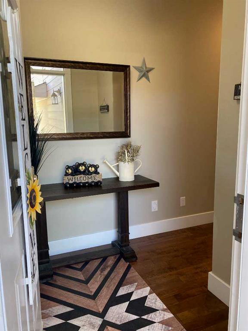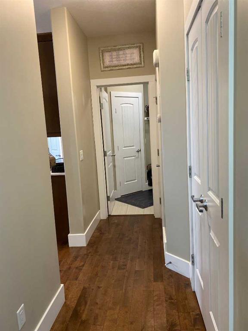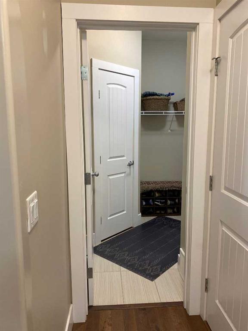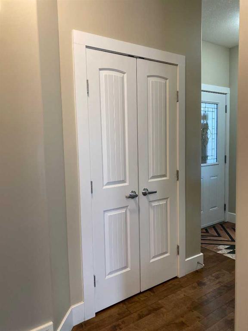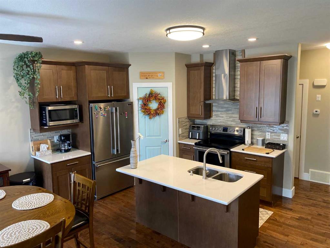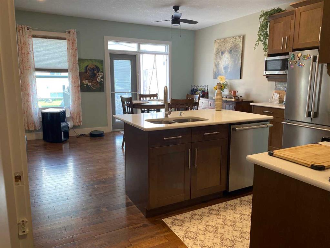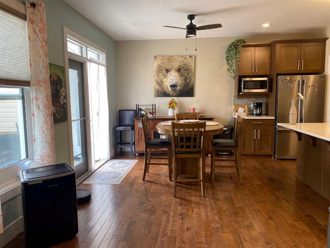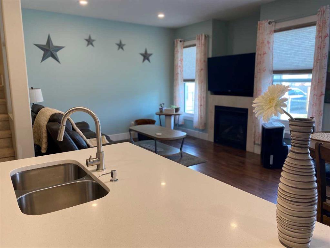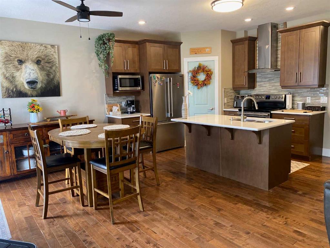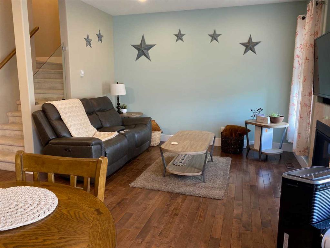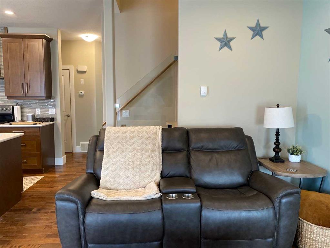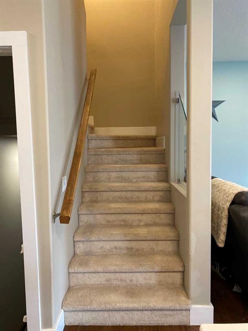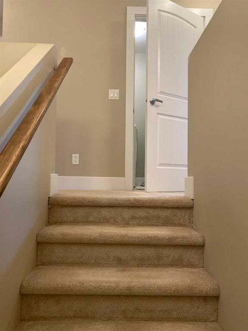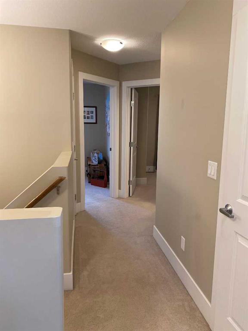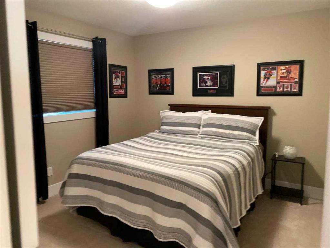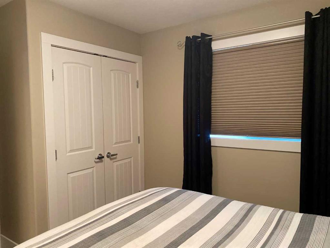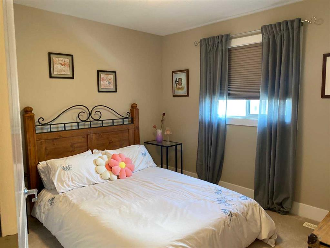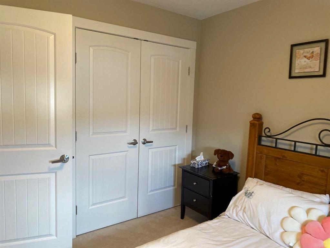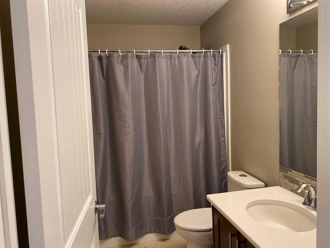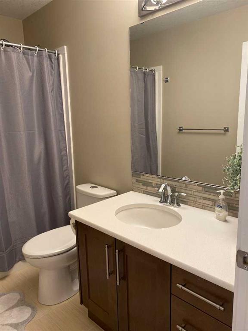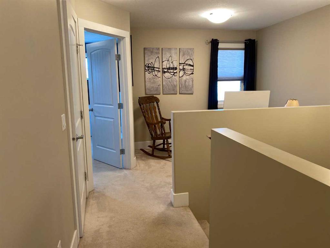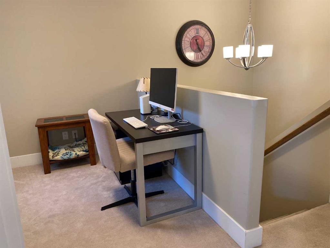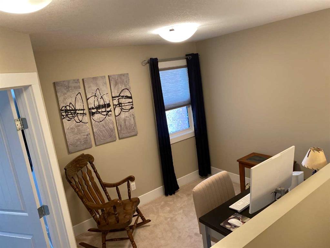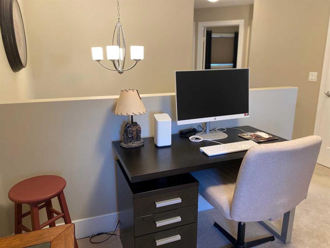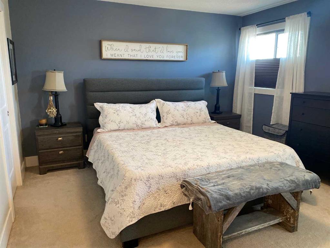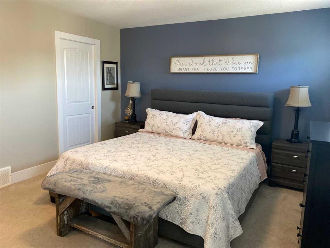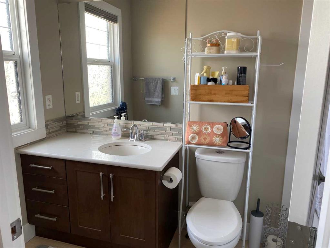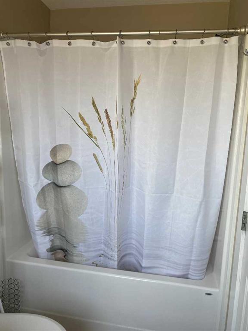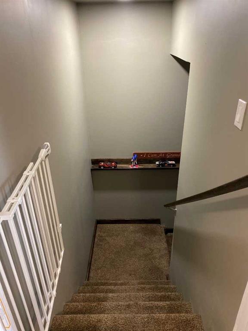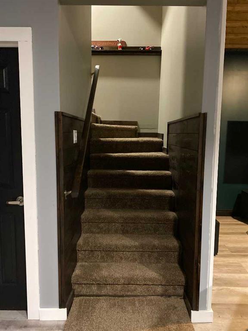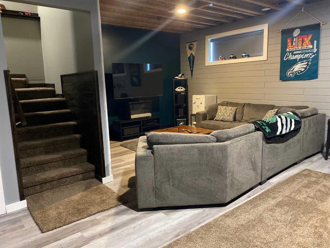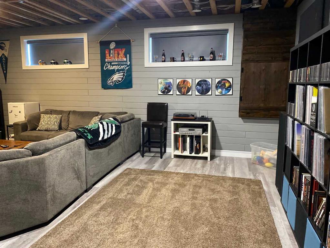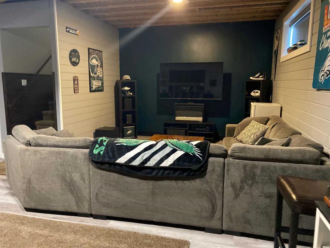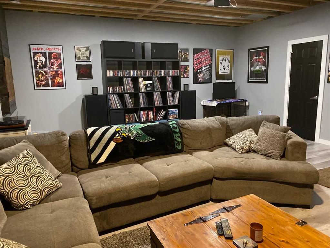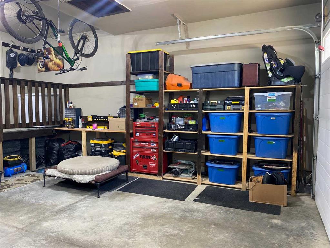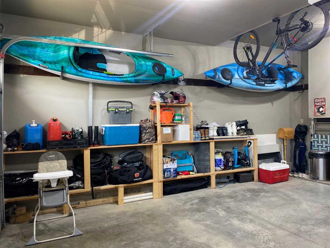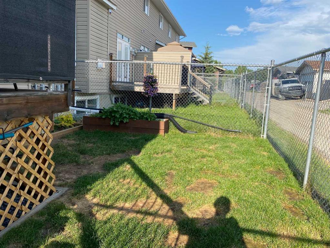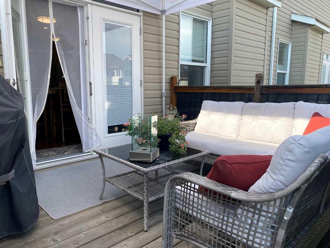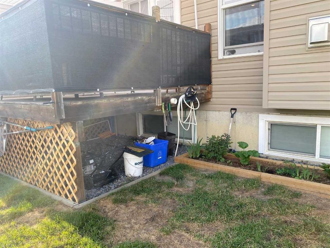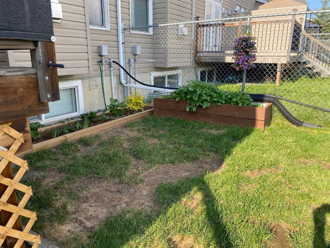10, 5905 71 Avenue
Rocky Mountain House T4T0A6
MLS® Number: A2233861
$ 359,000
3
BEDROOMS
2 + 1
BATHROOMS
2015
YEAR BUILT
Affordable Comfort in Rocky Mountain House! This well-kept townhouse offers the perfect mix of modern living and small-town charm. Featuring 3 bedrooms, 2.5 bathrooms, and an attached garage, this home is ideal for families, first-time buyers, or anyone looking to downsize without sacrificing space or convenience. The bright and open main floor includes a gas fireplace, large windows, hardwood floors, a functional kitchen with stainless steel appliances, and a cozy dining and living area. Upstairs, you'll find your upper level laundry room, a flex space, a spacious primary bedroom that will fit a king bed with a walk-in closet and ensuite, plus two additional bedrooms that will fit queen beds and a full bathroom. The basement adds that extra living space that can be used as a man cave, family room or the kids zone—with the rough-in plumbing already in place for a future bathroom. Located close to parks, walking trails, and all the amenities Rocky Mountain House has to offer. Move-in ready and full of potential—schedule your showing today!
| COMMUNITY | Rocky Mtn House |
| PROPERTY TYPE | Row/Townhouse |
| BUILDING TYPE | Five Plus |
| STYLE | 2 Storey |
| YEAR BUILT | 2015 |
| SQUARE FOOTAGE | 1,387 |
| BEDROOMS | 3 |
| BATHROOMS | 3.00 |
| BASEMENT | Full, Partially Finished |
| AMENITIES | |
| APPLIANCES | Dishwasher, Oven, Refrigerator, Washer/Dryer |
| COOLING | None |
| FIREPLACE | Gas |
| FLOORING | Carpet, Hardwood, Tile, Vinyl Plank |
| HEATING | Forced Air, Natural Gas |
| LAUNDRY | Upper Level |
| LOT FEATURES | Back Lane, Lawn, Level |
| PARKING | Double Garage Attached |
| RESTRICTIONS | None Known |
| ROOF | Asphalt Shingle |
| TITLE | Fee Simple |
| BROKER | Royal Lepage Tamarack Trail Realty |
| ROOMS | DIMENSIONS (m) | LEVEL |
|---|---|---|
| Living Room | 22`6" x 18`9" | Basement |
| 2pc Bathroom | Main | |
| Living/Dining Room Combination | 19`5" x 23`2" | Main |
| Entrance | 5`11" x 6`2" | Main |
| Mud Room | 7`6" x 6`2" | Main |
| Flex Space | 8`0" x 9`1" | Upper |
| Laundry | 5`7" x 5`0" | Upper |
| 4pc Bathroom | 4`11" x 8`11" | Upper |
| Bedroom | 10`4" x 12`2" | Upper |
| Bedroom | 10`7" x 10`4" | Upper |
| Bedroom - Primary | 12`8" x 13`8" | Upper |
| 4pc Ensuite bath | 4`11" x 9`2" | Upper |

