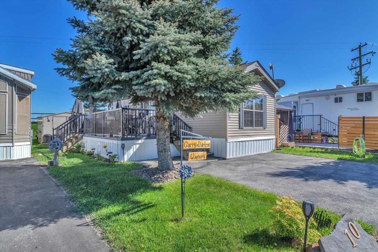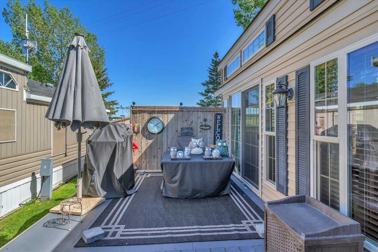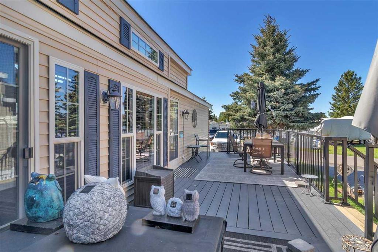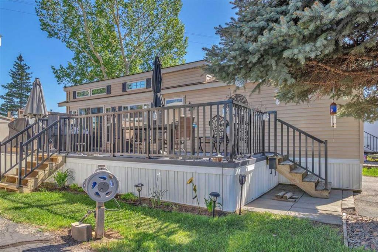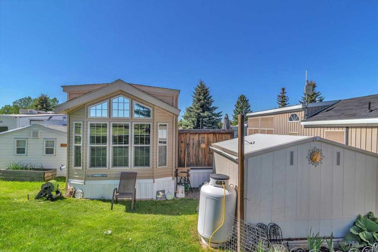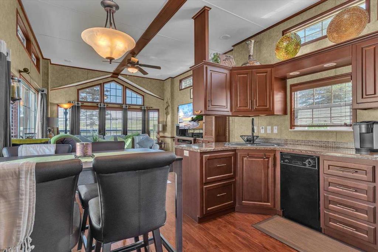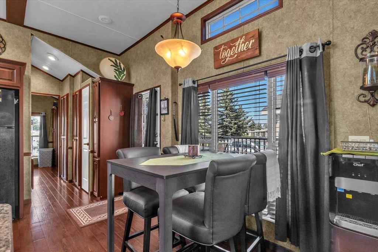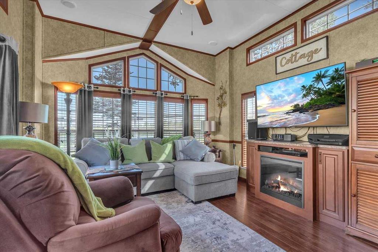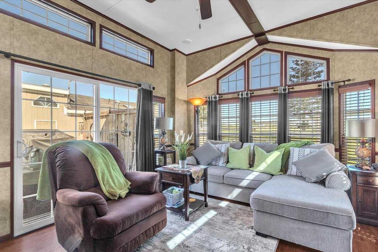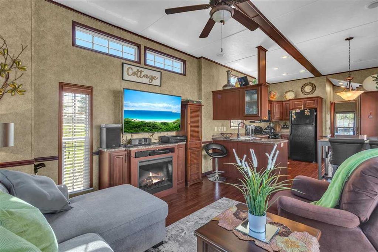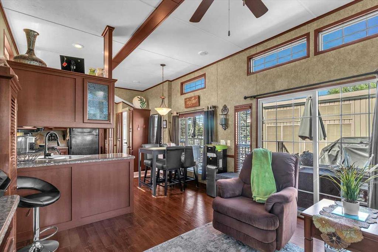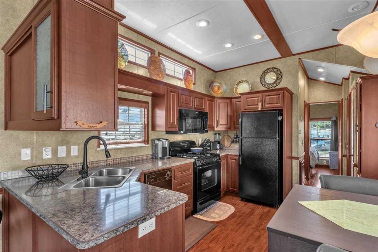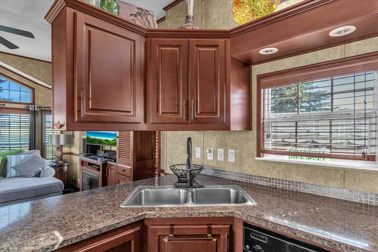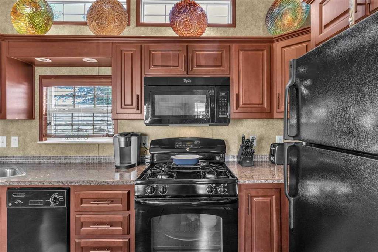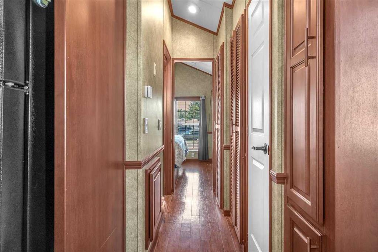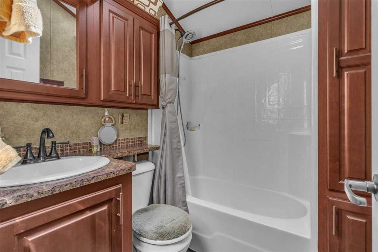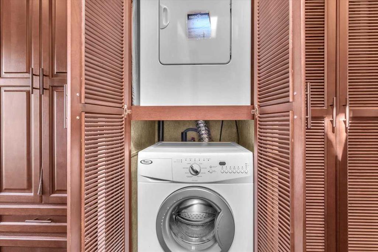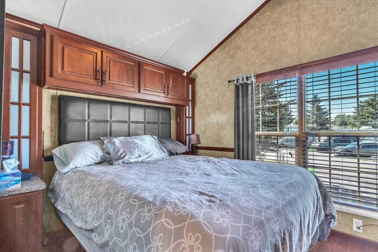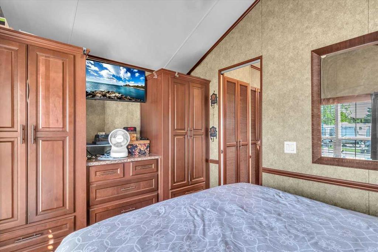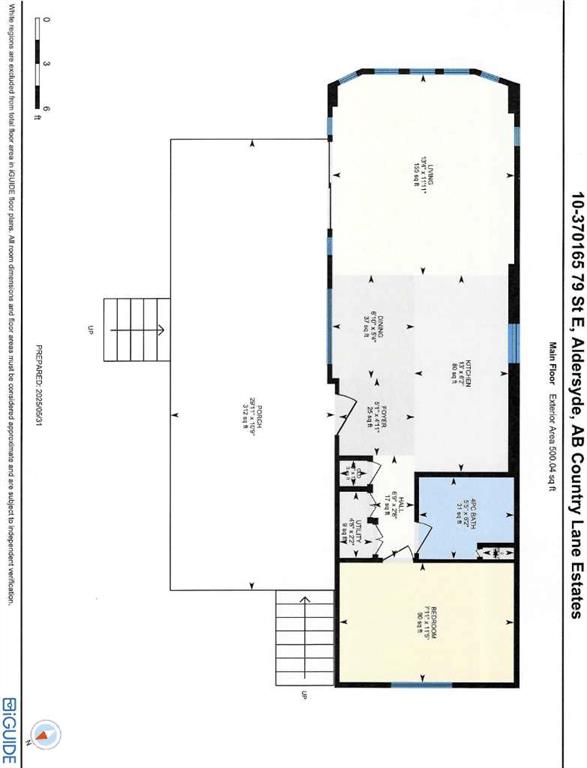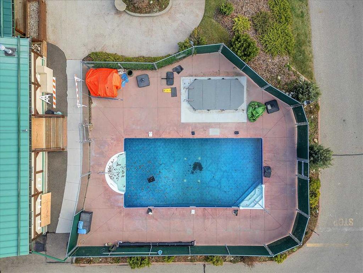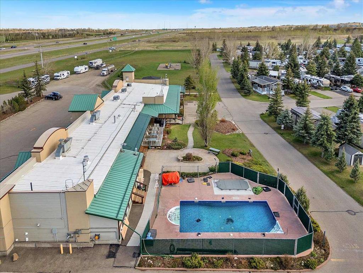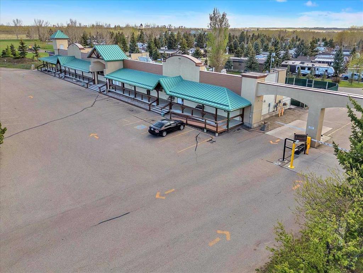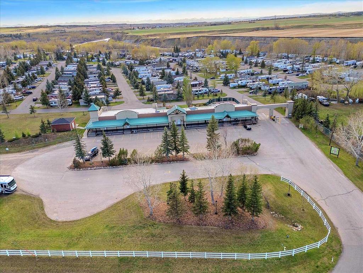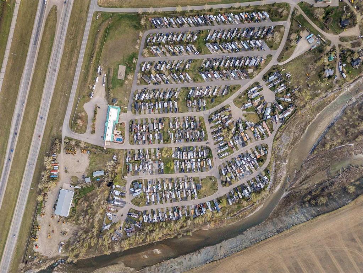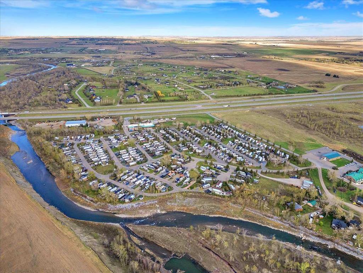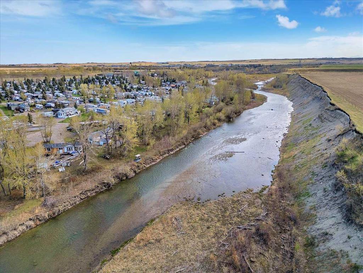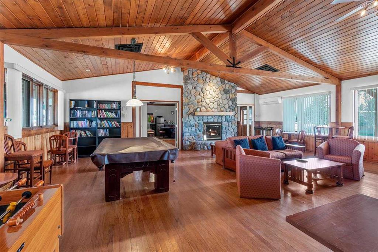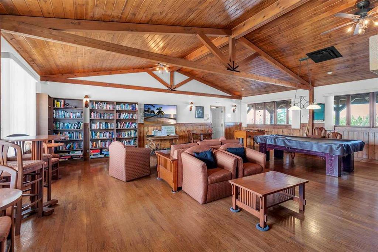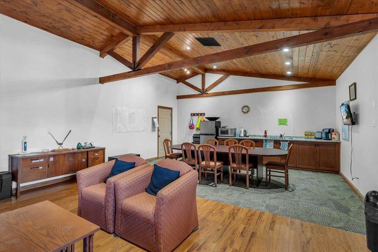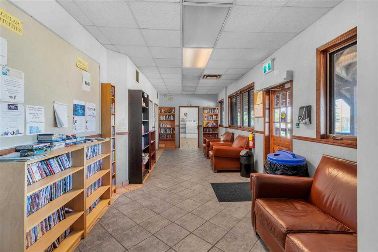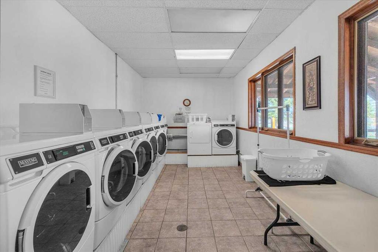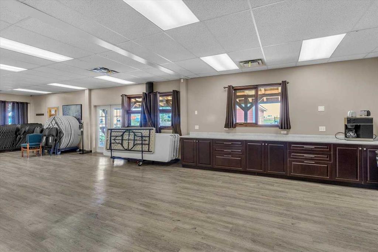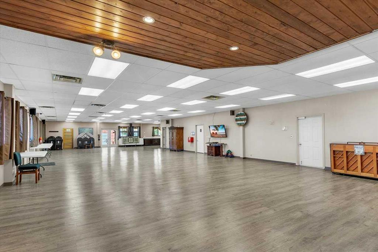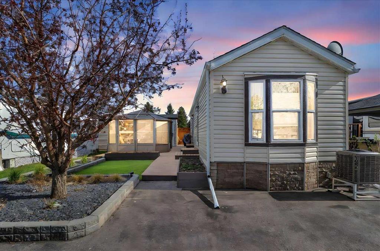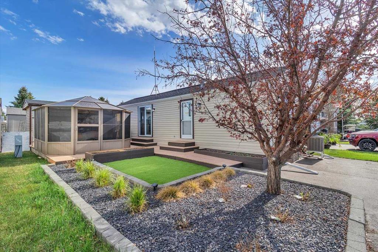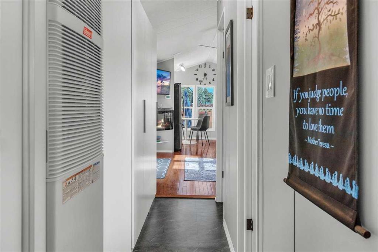10, 370165 79 Street E
Rural Foothills County T0L 0A0
MLS® Number: A2226501
$ 219,900
1
BEDROOMS
1 + 0
BATHROOMS
500
SQUARE FEET
2014
YEAR BUILT
Built in 2013, this newer park model was custom designed-making it a bright and spacious home with lots of space, comes with A/C and best of all-it backs onto manicured green space, making it a quieter and more private backyard. The custom designed kitchen includes full appliances, the bright living room overlooks the private greenspace and the dining room overlooks the private deck. The master bedroom and bath 9with skylight) are a comfortable size and offer lots of storage space. The extended deck features a privacy fence and all the extras go into the storage shed in the back. This package comes with a clubhouse featuring a fitness gym, an outdoor pool and hot tub, laundry facility, a lounge area with pool table, games and books and an auditorium with a stocked kitchenette for larger events for you and your family and friends. You can enjoy the peaceful lifestyle of your home or go for a leisurely walk around the RV Park, or take a stroll along the river or cool off in the out door pool. This complex is within a 10 minute drive to Okotoks or 20 minute drive to the city making it a great summer and fall retreat! This RV Park is open from April 1st to Oct. 31. Each unit has it's own electrical outlet making the condo fees $185. per month.
| COMMUNITY | Country Lane RV Park |
| PROPERTY TYPE | Recreational |
| BUILDING TYPE | Other |
| STYLE | Park Model |
| YEAR BUILT | 2014 |
| SQUARE FOOTAGE | 500 |
| BEDROOMS | 1 |
| BATHROOMS | 1.00 |
| BASEMENT | |
| AMENITIES | |
| APPLIANCES | Central Air Conditioner, Dishwasher, Gas Stove, Microwave Hood Fan, Refrigerator, Washer/Dryer Stacked, Window Coverings |
| COOLING | Central Air |
| FIREPLACE | Electric |
| FLOORING | Vinyl Plank |
| HEATING | Forced Air |
| LAUNDRY | In Hall |
| LOT FEATURES | Backs on to Park/Green Space, Cul-De-Sac, Few Trees, Low Maintenance Landscape, No Neighbours Behind, Rectangular Lot |
| PARKING | Parking Pad |
| RESTRICTIONS | Development Restriction, Pet Restrictions or Board approval Required, Restrictive Covenant-Building Design/Size |
| ROOF | Asphalt Shingle |
| TITLE | Fee Simple |
| BROKER | RE/MAX Complete Realty |
| ROOMS | DIMENSIONS (m) | LEVEL |
|---|---|---|
| Foyer | 4`11" x 5`0" | Main |
| Kitchen | 6`2" x 13`0" | Main |
| Dining Room | 5`4" x 6`10" | Main |
| Living Room | 11`11" x 13`4" | Main |
| Bedroom - Primary | 11`5" x 7`11" | Main |
| 4pc Bathroom | 0`0" x 0`0" | Main |


