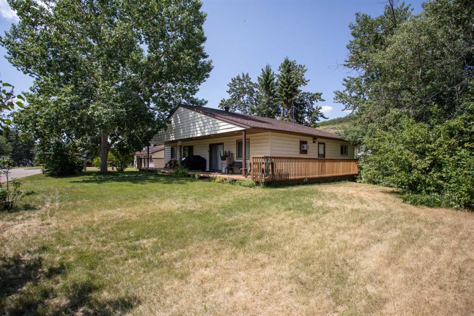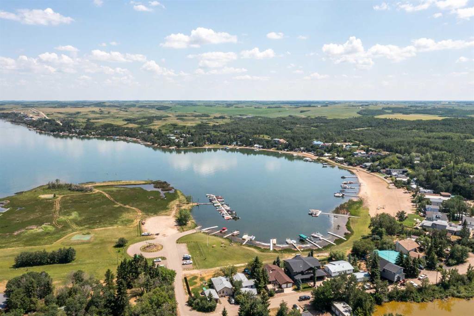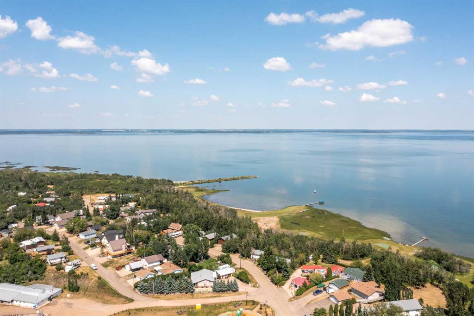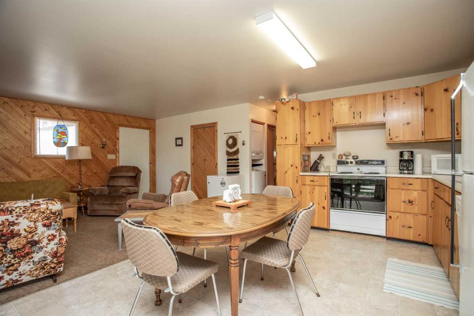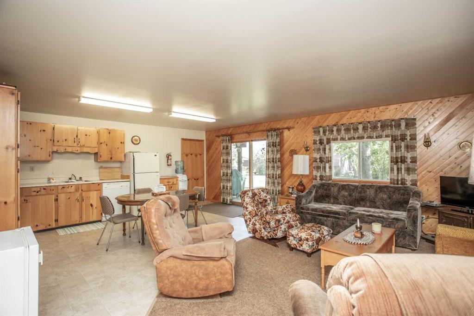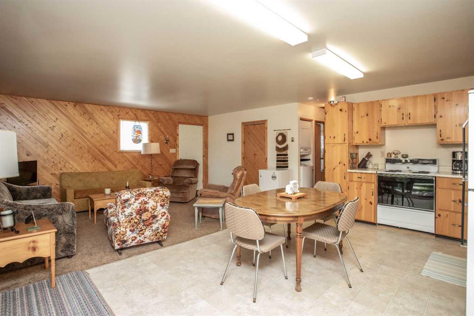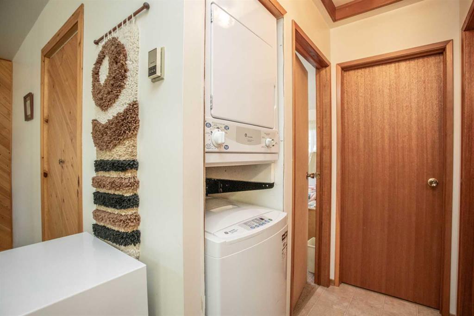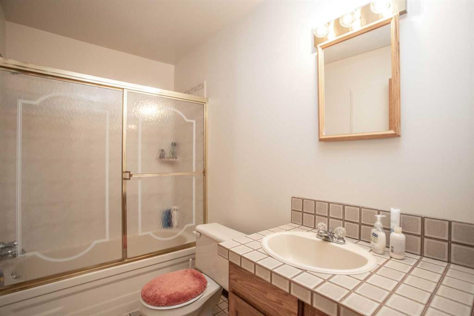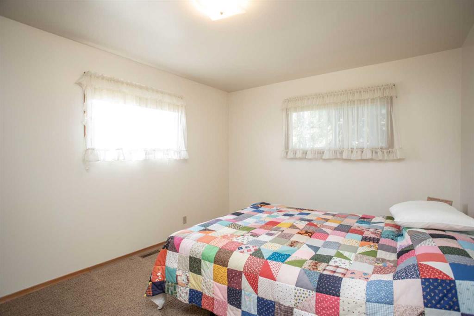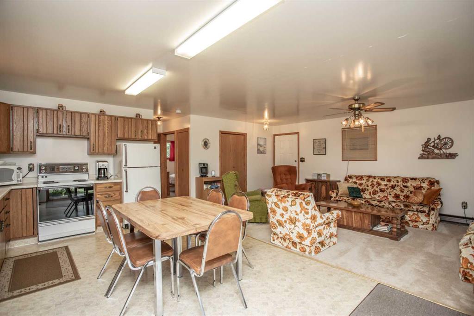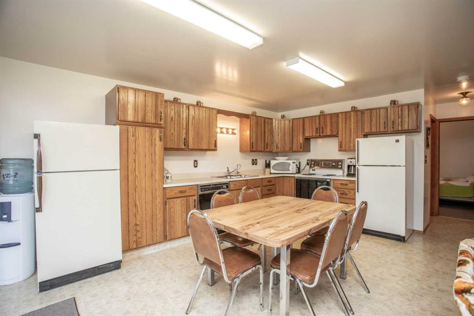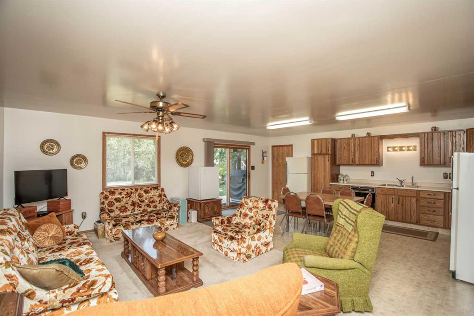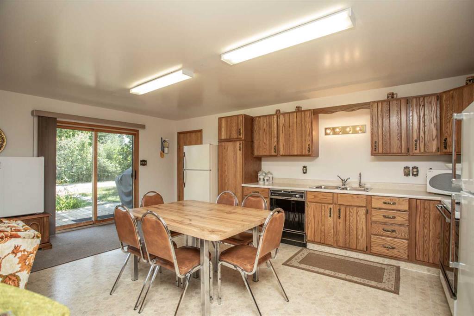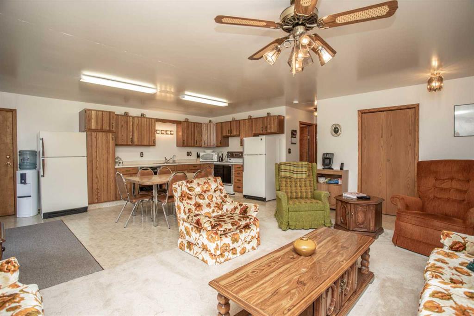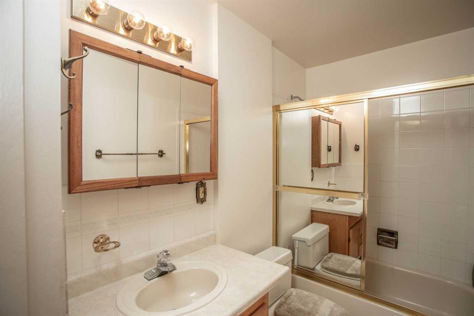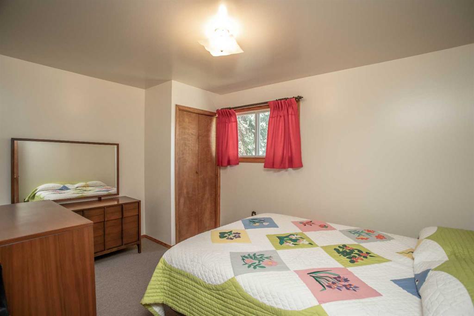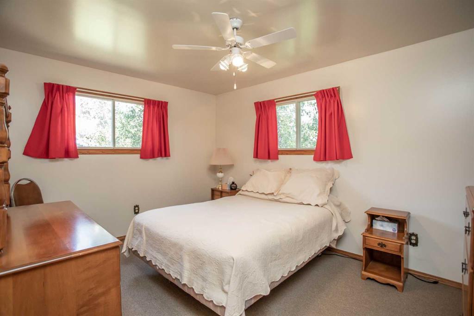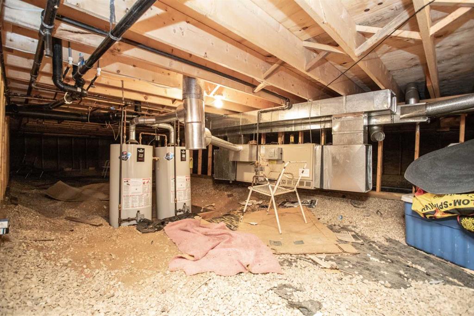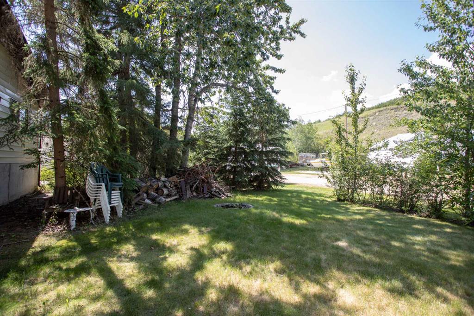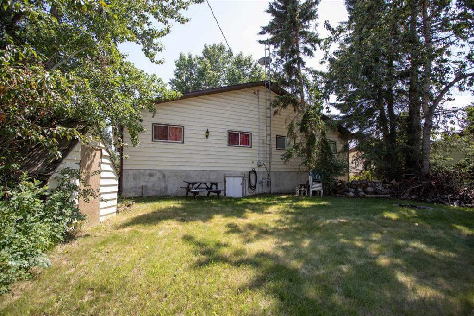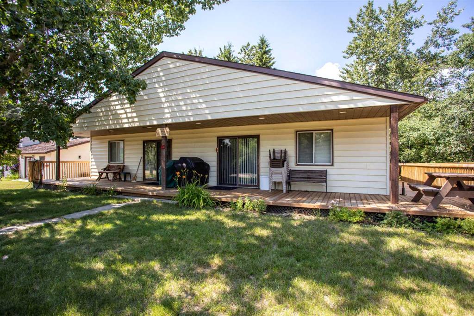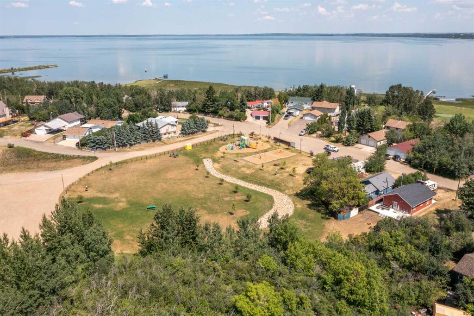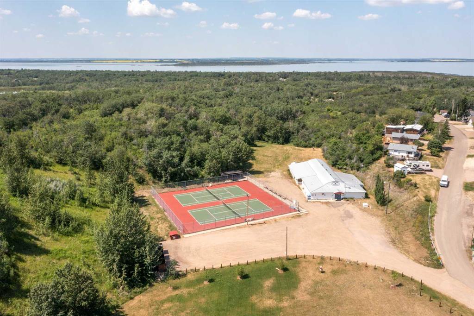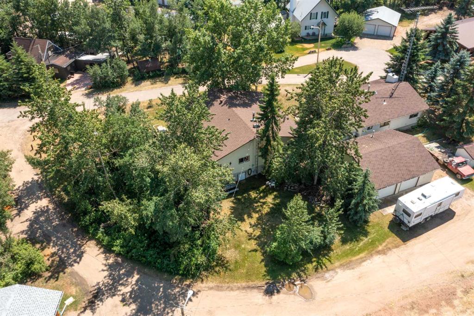1 Sands Crescent
Rochon Sands T0C 3B0
MLS® Number: A2211796
$ 314,900
4
BEDROOMS
2 + 0
BATHROOMS
1,767
SQUARE FEET
1988
YEAR BUILT
Rare find! A cabin with a duplex floorplan ready for your family's lake side adventures. A cabin at the lake x 2! Or a possible investment property ready for a seasonal rental. Separated by a common wall, this cabin has a guest door so you can move back and forth through each side without having to go outside! Each side of this home has 2 bedrooms and a one 4pc bathroom, kitchen, living room and laundry hook-ups. A summer bbq awaits on the new large front deck. Head around back to the fire pit for a cozy cabin night under the stars on this well treed lot. There’s even room for RV parking! This cabin is only a stones throw away from the boat launch on Buffalo Lake. Not to mention a short walk to Rochon Sands ice cream store (Snak Shak), beach, provincial park and play parks. Make this cabin a recreational spot for the whole family for years to come. Imagine a get away from the hustle and bustle of the summer with an actual spot to take the whole family. This cabin just recently had the addition of a brand new well!
| COMMUNITY | |
| PROPERTY TYPE | Detached |
| BUILDING TYPE | House |
| STYLE | Bungalow |
| YEAR BUILT | 1988 |
| SQUARE FOOTAGE | 1,767 |
| BEDROOMS | 4 |
| BATHROOMS | 2.00 |
| BASEMENT | Crawl Space, None |
| AMENITIES | |
| APPLIANCES | Refrigerator, Stove(s), Washer/Dryer Stacked |
| COOLING | Wall/Window Unit(s) |
| FIREPLACE | N/A |
| FLOORING | Carpet, Linoleum |
| HEATING | Forced Air, Natural Gas |
| LAUNDRY | Main Level |
| LOT FEATURES | Back Yard, Corner Lot, Front Yard, Irregular Lot, Lawn, Treed |
| PARKING | Off Street |
| RESTRICTIONS | None Known |
| ROOF | Asphalt Shingle |
| TITLE | Fee Simple |
| BROKER | Century 21 Maximum |
| ROOMS | DIMENSIONS (m) | LEVEL |
|---|---|---|
| 4pc Bathroom | 5`0" x 9`1" | Main |
| 4pc Bathroom | 5`0" x 9`6" | Main |
| Bedroom | 11`0" x 12`4" | Main |
| Bedroom | 10`0" x 12`10" | Main |
| Kitchen | 18`5" x 11`11" | Main |
| Kitchen | 19`9" x 9`11" | Main |
| Living Room | 19`9" x 13`4" | Main |
| Living Room | 18`5" x 11`6" | Main |
| Bedroom - Primary | 13`2" x 10`0" | Main |
| Bedroom - Primary | 14`3" x 10`8" | Main |

