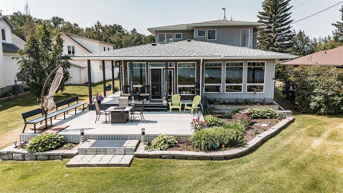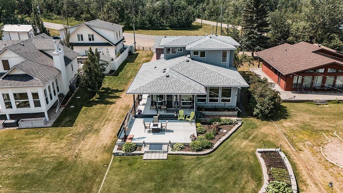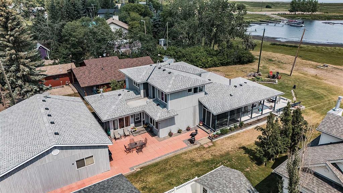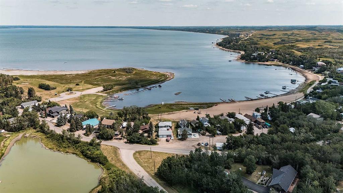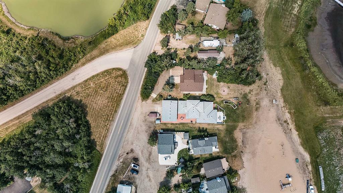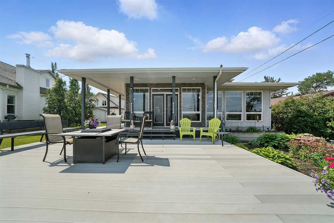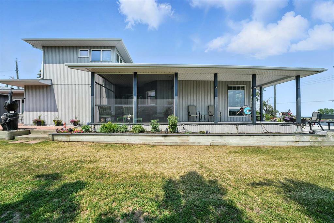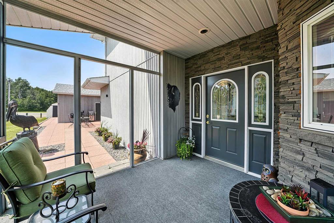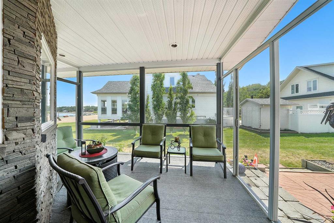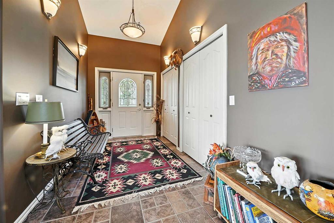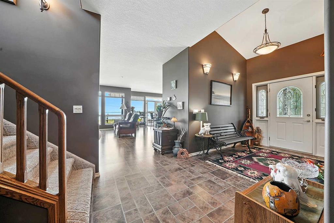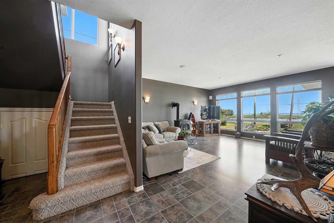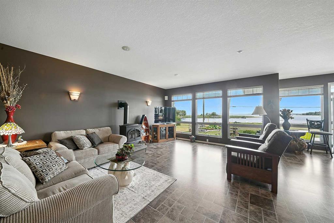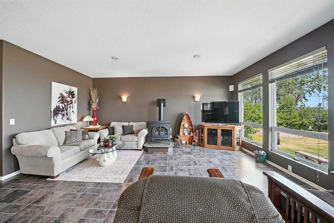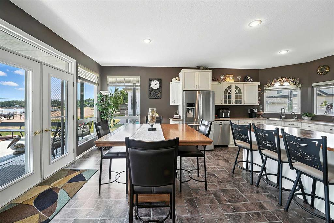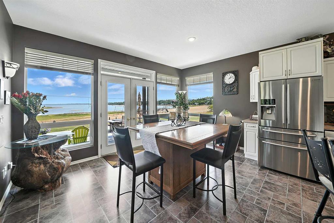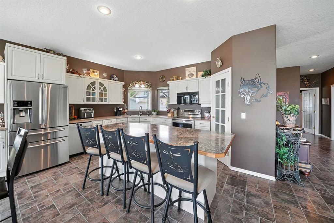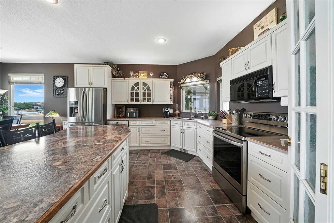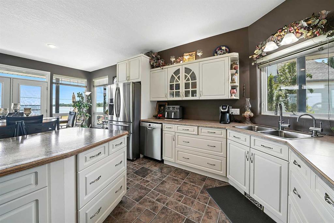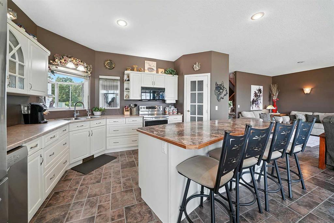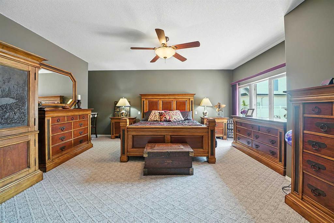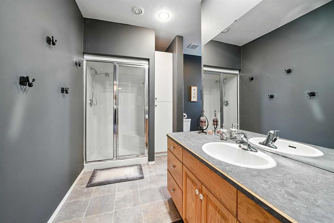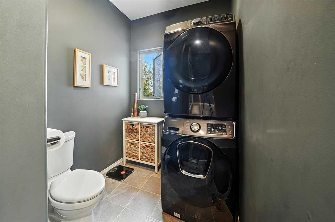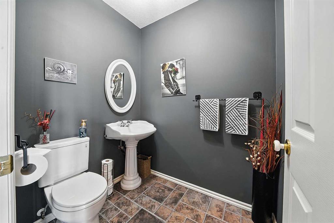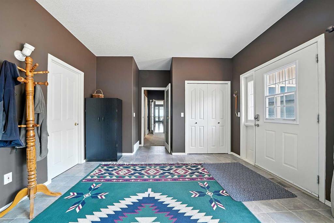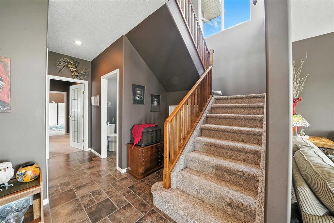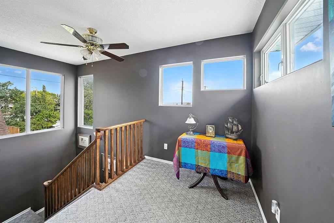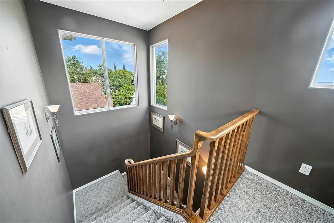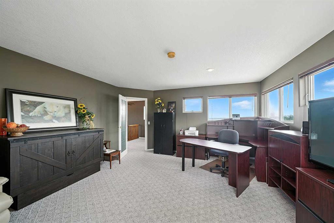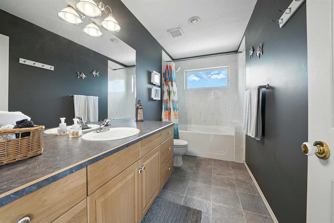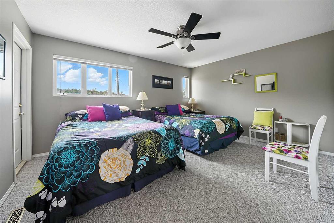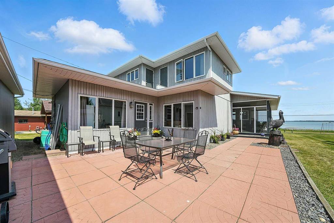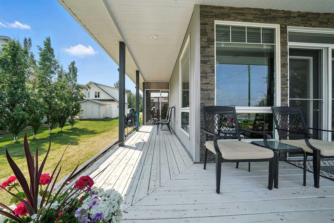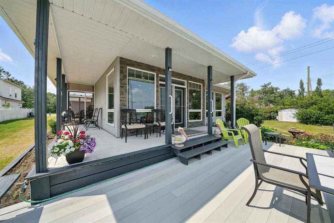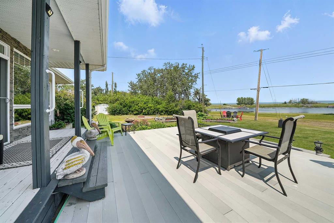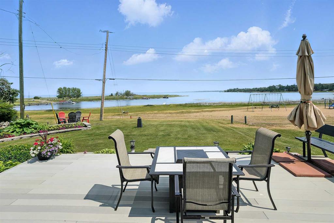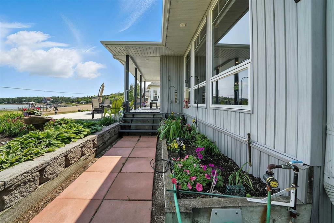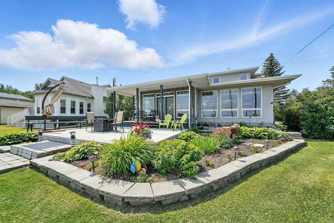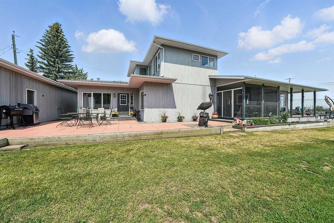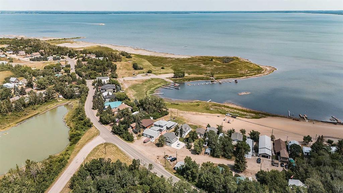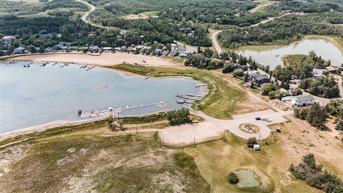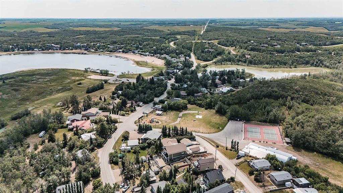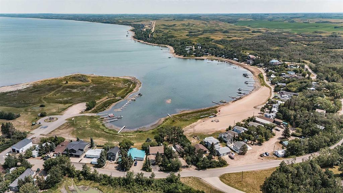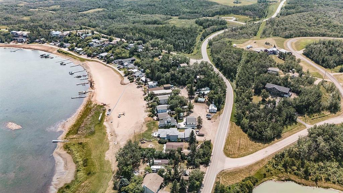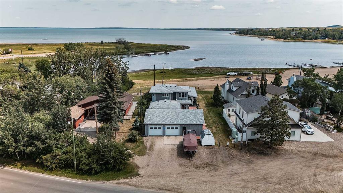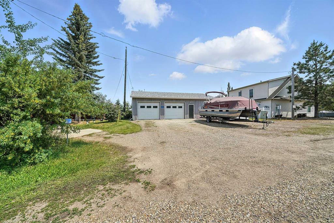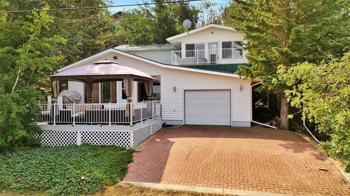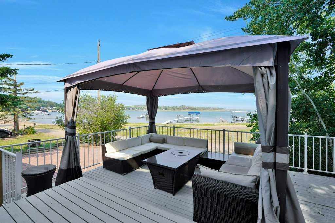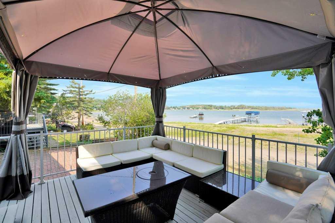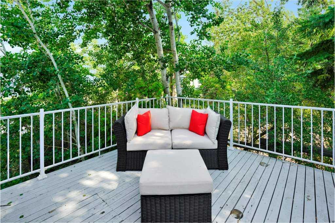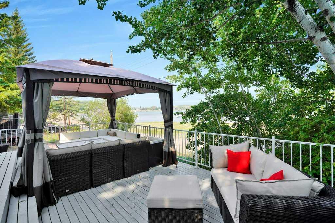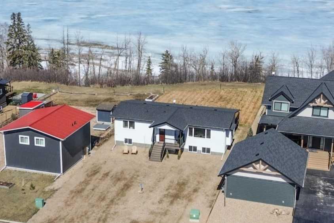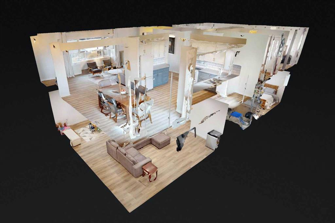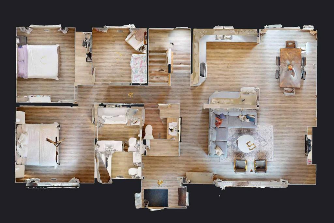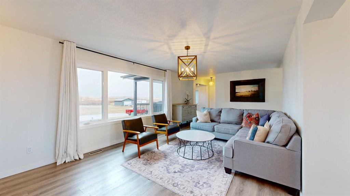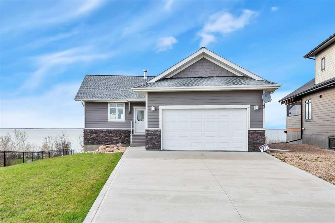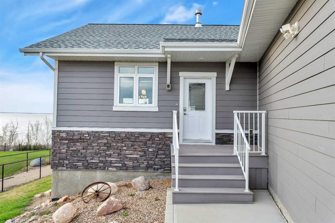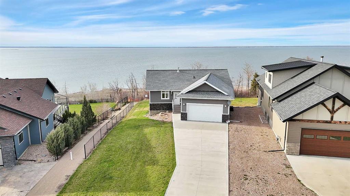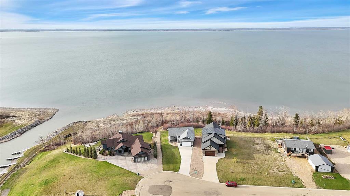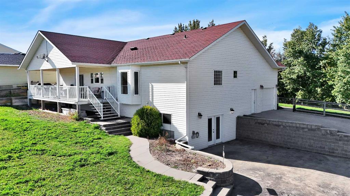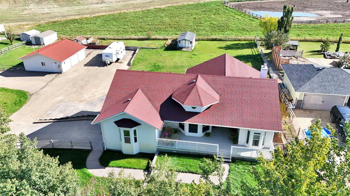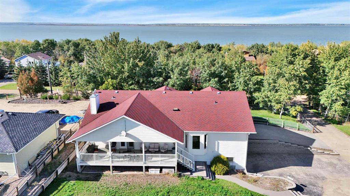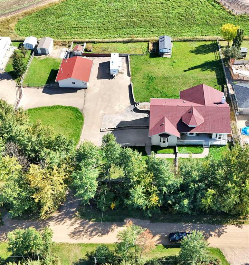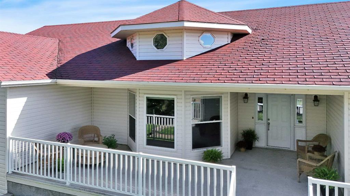$ 839,900
3
BEDROOMS
2 + 1
BATHROOMS
2,334
SQUARE FEET
1999
YEAR BUILT
This is a true beauty—and a rare opportunity for ownership on the shoreline of Rochon Sands. Custom-built and thoughtfully designed, this home is the perfect blend of clean architectural lines, elevated simplicity, and functional lakefront living. Every element has been considered with care, creating a space that feels calm, open, and unforgettable. Step inside to a spacious front entry that welcomes you with ease—ideal for greeting friends and family who will undoubtedly want to visit. The main floor features a stunning window package that fills the space with natural light and offers breathtaking views of the lake and surrounding community. Thoughtful touches keep the design simple, modern, and refined. The kitchen is a true showpiece, offering a large central island, exceptional storage through custom cabinetry, and an eat-in layout that flows beautifully into the living and dining areas. Whether you’re enjoying quiet mornings or lively conversation, the open-concept layout ensures that both connection and views are always part of the experience. A gas stove adds a cozy, ambient touch through the colder months, while central air conditioning keeps things cool and comfortable all summer long. The primary suite is a spacious retreat with room for your full bedroom set and personal touches. Just steps away, you’ll find an oversized walk-in closet offering ample storage for every season, along with a well-appointed 4-piece bath and main-floor laundry for added convenience. An additional 2-piece powder room serves guests, while the large rear entry/flex space is perfect for lake gear, freezer storage, or even a future mudroom setup. Upstairs, you’ll find two generously sized bedrooms and a full bathroom, giving you the flexibility to host guests, work from home, or spread out in comfort. Outside, you’re surrounded by multiple patio options, each thoughtfully placed for sun, shade, or protection from the breeze. The landscaping is beautifully established with rooted perennials that add natural charm throughout the seasons. The heated triple garage is a standout feature, offering two overhead-door bays and a third space currently used as a hot tub lounge or storage area—ideal for year-round lake living. And when you're ready to hit the water? Enjoy marina views from your own yard, and take advantage of the unique ability to place a private pier directly out front—making lake access seamless and effortless. With a newly drilled well, central air conditioning, full pavement access, and a welcoming, tight-knit community full of walking trails, public events, and even the beloved “Snak Shack,” this property offers lake life at its very best. A rare offering, a timeless design, and a lifestyle that truly delivers.
| COMMUNITY | |
| PROPERTY TYPE | Detached |
| BUILDING TYPE | House |
| STYLE | 1 and Half Storey |
| YEAR BUILT | 1999 |
| SQUARE FOOTAGE | 2,334 |
| BEDROOMS | 3 |
| BATHROOMS | 3.00 |
| BASEMENT | Crawl Space, None |
| AMENITIES | |
| APPLIANCES | Dishwasher, Refrigerator, Stove(s), Washer/Dryer, Window Coverings |
| COOLING | Central Air |
| FIREPLACE | Gas |
| FLOORING | Carpet, Linoleum |
| HEATING | Forced Air |
| LAUNDRY | Main Level |
| LOT FEATURES | Beach, Landscaped, See Remarks |
| PARKING | Heated Garage, Triple Garage Detached |
| RESTRICTIONS | None Known |
| ROOF | Asphalt Shingle |
| TITLE | Fee Simple |
| BROKER | RE/MAX 1st Choice Realty |
| ROOMS | DIMENSIONS (m) | LEVEL |
|---|---|---|
| Living Room | 19`1" x 6`0" | Main |
| Kitchen With Eating Area | 22`3" x 15`2" | Main |
| Bedroom - Primary | 15`5" x 15`5" | Main |
| Entrance | 9`7" x 7`2" | Main |
| Mud Room | 15`5" x 12`6" | Main |
| 2pc Bathroom | Main | |
| 3pc Bathroom | Main | |
| Bedroom | 15`2" x 16`6" | Upper |
| Bedroom | 11`9" x 15`3" | Upper |
| 4pc Bathroom | Upper |

