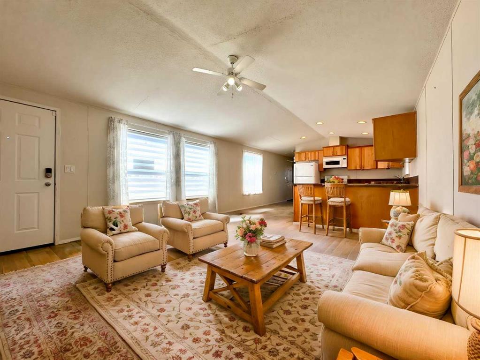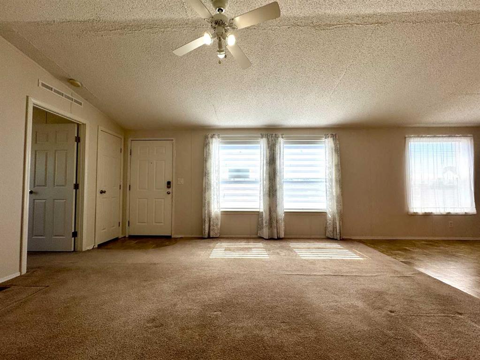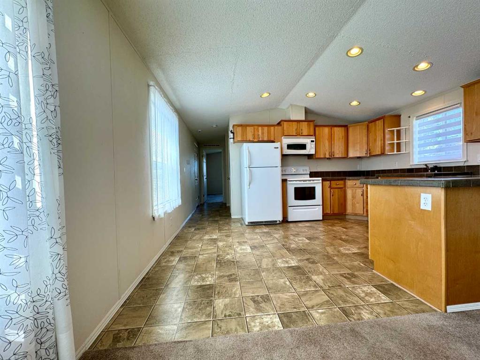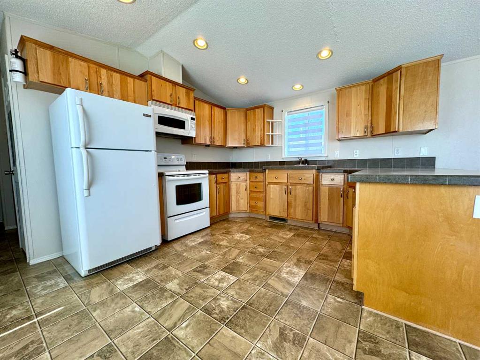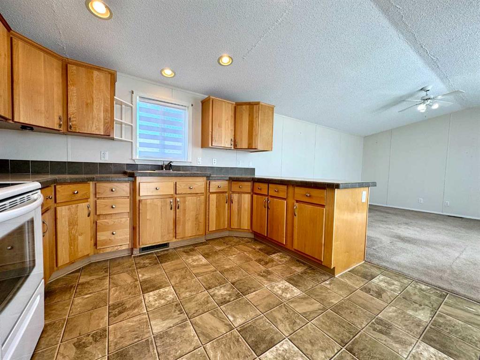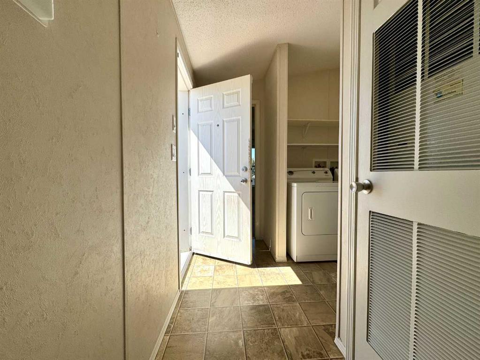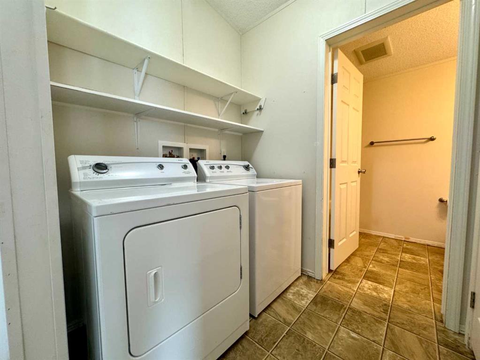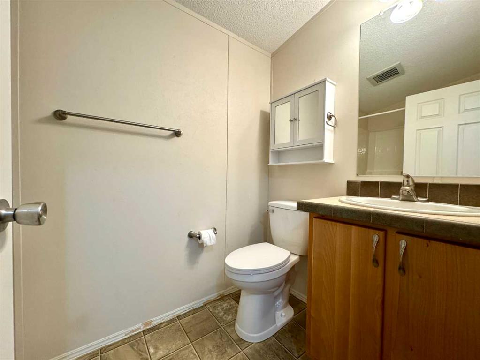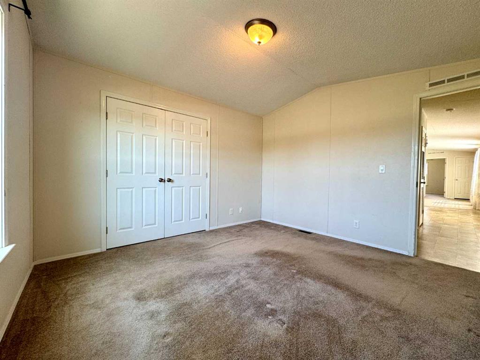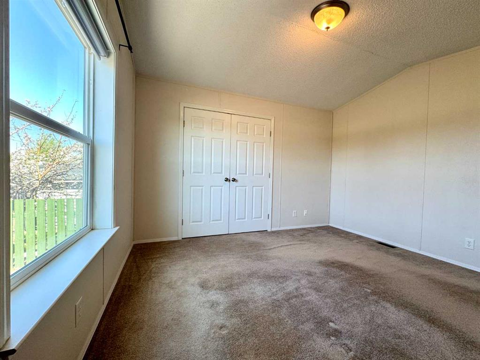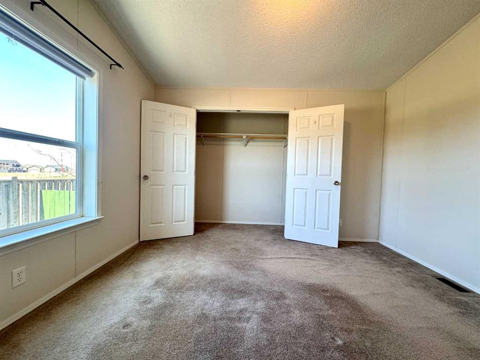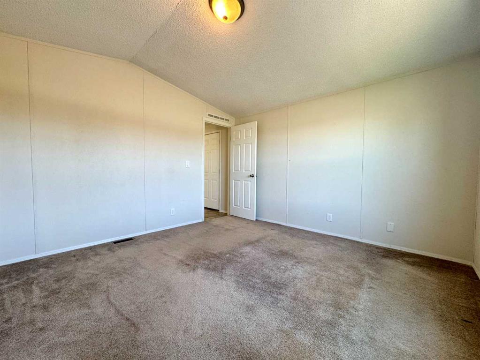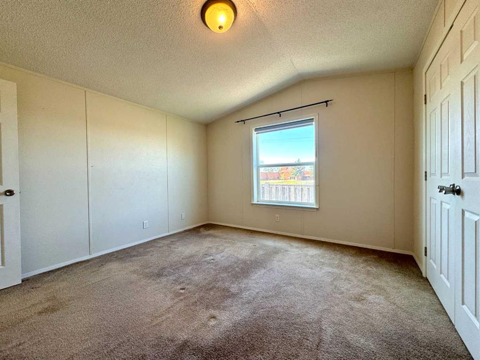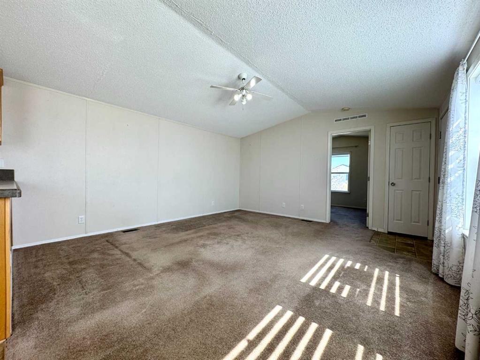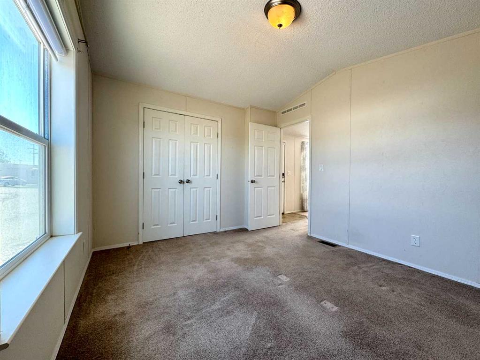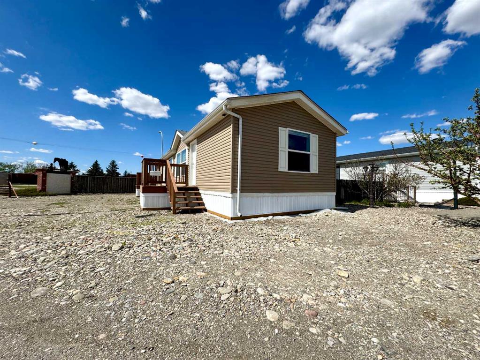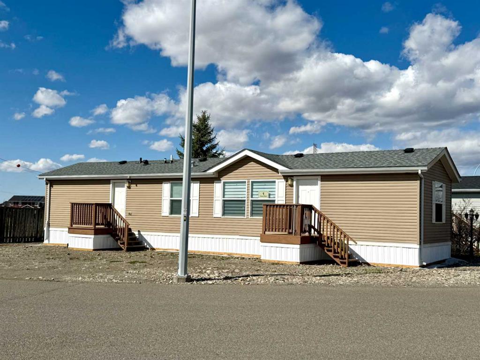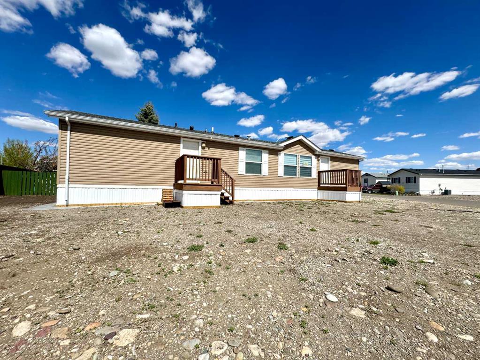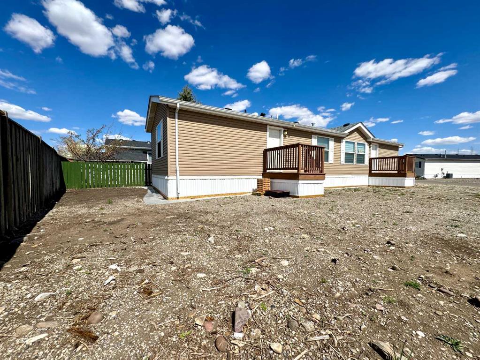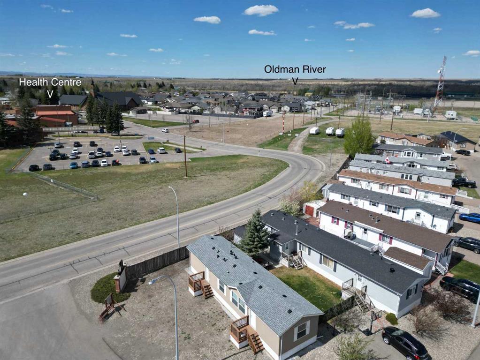1 Pinto Place
Fort Macleod T0L 0Z0
MLS® Number: A2218445
$ 131,000
2
BEDROOMS
1 + 0
BATHROOMS
2007
YEAR BUILT
Welcome to your next adventure! This charming 960sf home is just the right size for anyone wishing to downsize, while still giving you enough room to live a very comfortable, simple life. As you walk through the front door, the first thing you’ll notice is the wide-open living, dining, kitchen space, with those lovely vaulted ceilings. Large, south-facing windows drench the main living space with sunlight year round. The kitchen features a large U-shaped design, with upgraded wood cabinets and custom countertops. Imagine all the feasts you can create here when the family comes to visit! Down the hall is your easy access laundry area, an extra pantry space, and your large fourpiece bathroom. At the end of the hall, your west facing XL primary bedroom awaits, complete with upgraded blinds and a massive closet! This home also features a second bedroom on the east end of the unit, with views of your mature apple tree. Upgrades to this unit include, new shingles, custom “Zebra” privacy blinds, a new toilet, and heavy duty skirting around the exterior, all completed in 2024. Outside, the yard is just waiting for you to create your own oasis, whether you dream of a maintenance free xeriscaped yard, or a lush green space with a patch of grass for Fido. This home is located in Macleod Meadows Manufactured Home Community close to shopping, the Health Centre, restaurants, the Oldman River valley, and all that the charming, historic town of Fort Macleod has to offer. Lot rent is affordable at $380 per month, including sewer, garbage and recycling pick up. Water is approximately $50 per month. Don’t wait on this one! Call your favourite REALTOR® and book a showing today!
| COMMUNITY | |
| PROPERTY TYPE | Mobile |
| BUILDING TYPE | Manufactured House |
| STYLE | Park Model |
| YEAR BUILT | 2007 |
| SQUARE FOOTAGE | 960 |
| BEDROOMS | 2 |
| BATHROOMS | 1.00 |
| BASEMENT | |
| AMENITIES | |
| APPLIANCES | Electric Stove, Microwave Hood Fan, Refrigerator, Washer/Dryer, Window Coverings |
| COOLING | |
| FIREPLACE | N/A |
| FLOORING | Carpet, Linoleum |
| HEATING | Forced Air, Natural Gas |
| LAUNDRY | Laundry Room |
| LOT FEATURES | |
| PARKING | Off Street |
| RESTRICTIONS | Landlord Approval, Pet Restrictions or Board approval Required, Rental |
| ROOF | Asphalt Shingle |
| TITLE | |
| BROKER | CIR REALTY |
| ROOMS | DIMENSIONS (m) | LEVEL |
|---|---|---|
| Living Room | 15`0" x 14`6" | Main |
| Kitchen With Eating Area | 11`6" x 14`6" | Main |
| Bedroom - Primary | 12`2" x 11`10" | Main |
| Bedroom | 10`4" x 12`2" | Main |
| 4pc Bathroom | 5`5" x 6`1" | Main |
| Laundry | 6`1" x 5`0" | Main |

