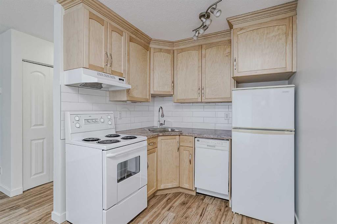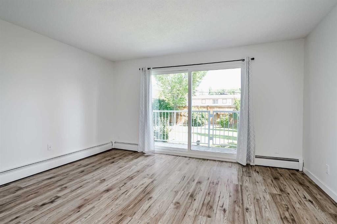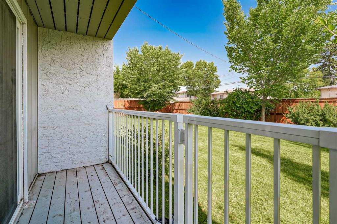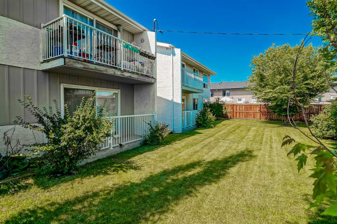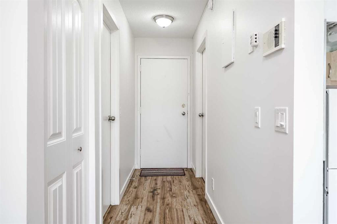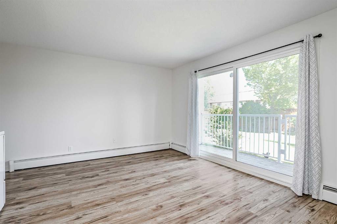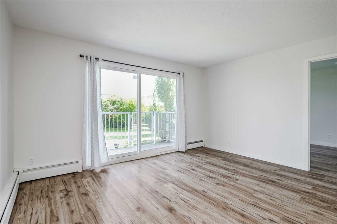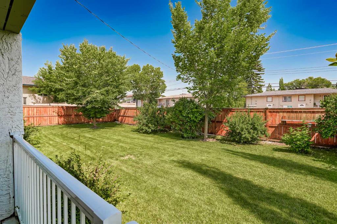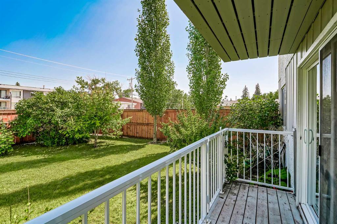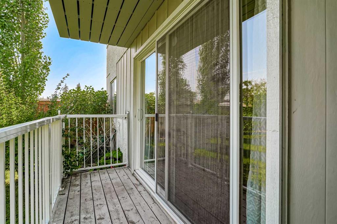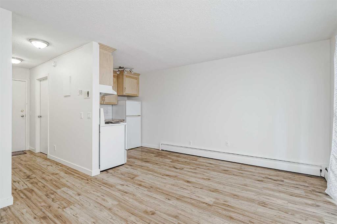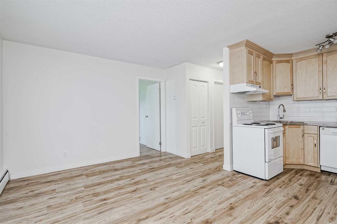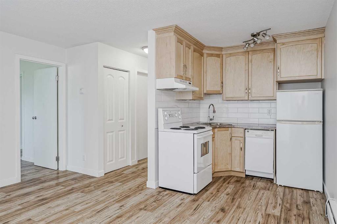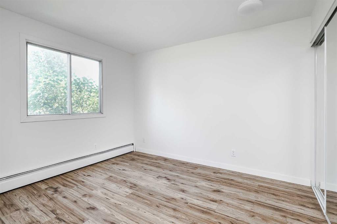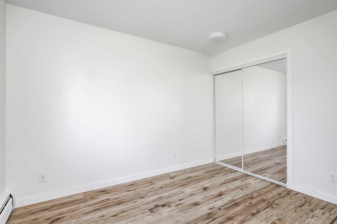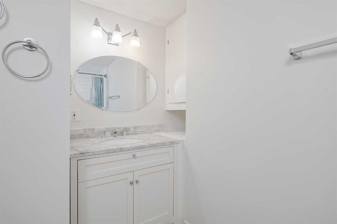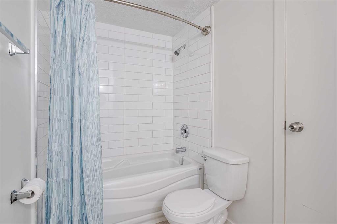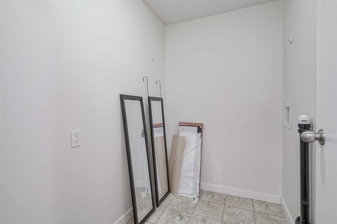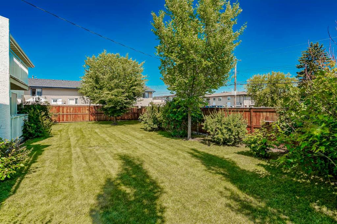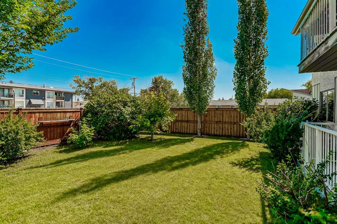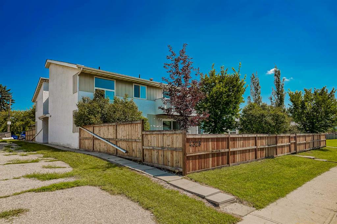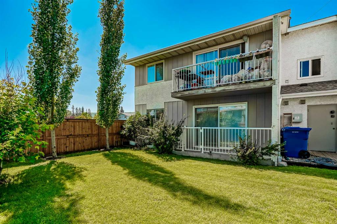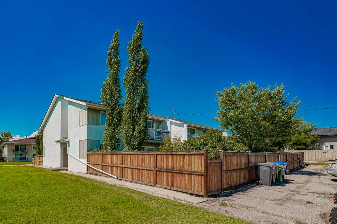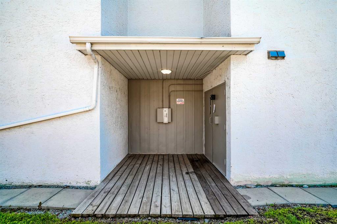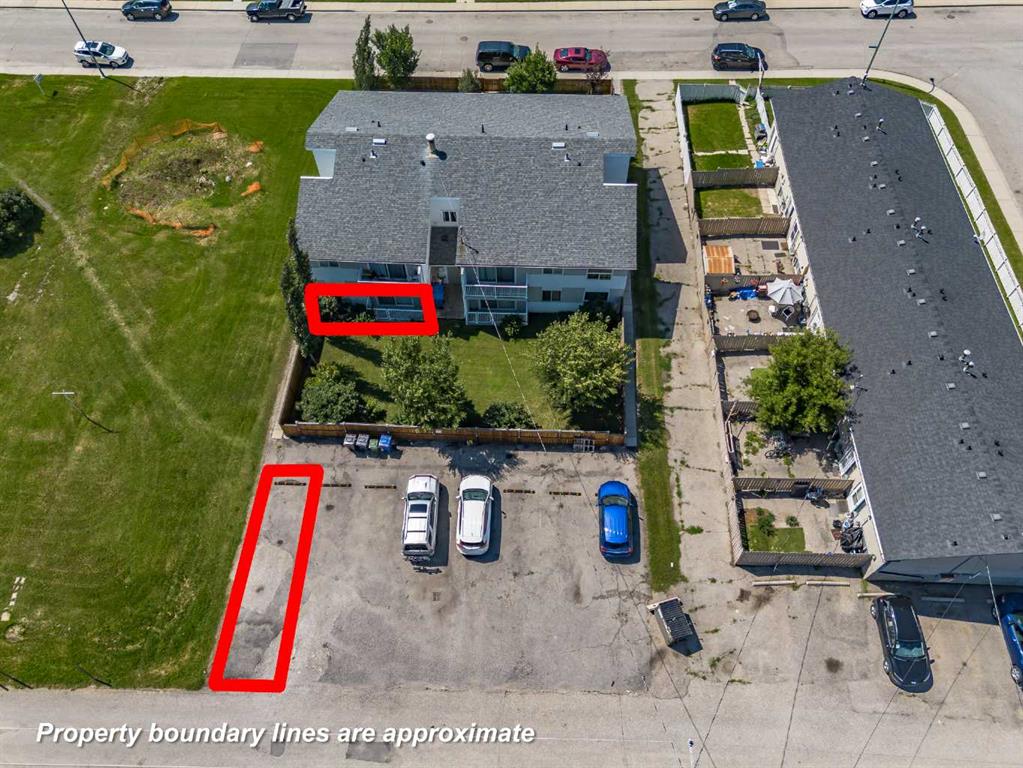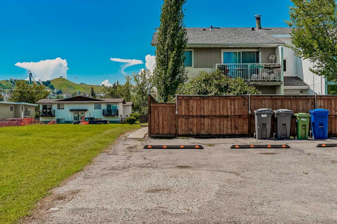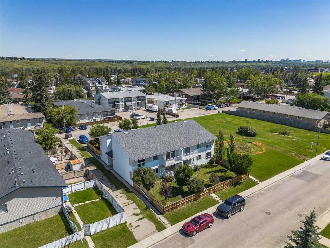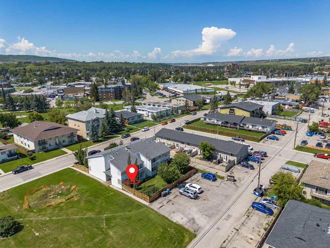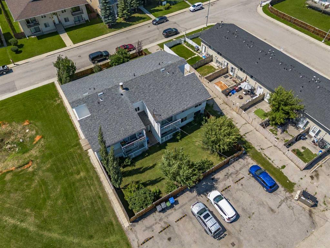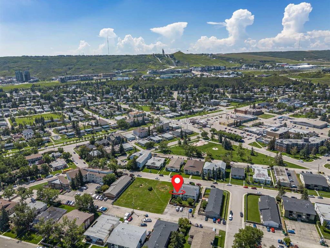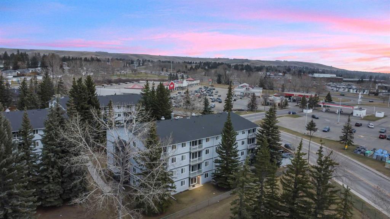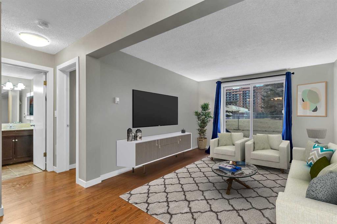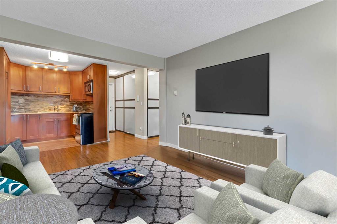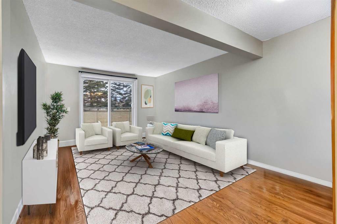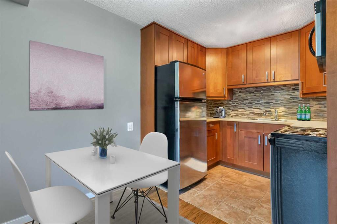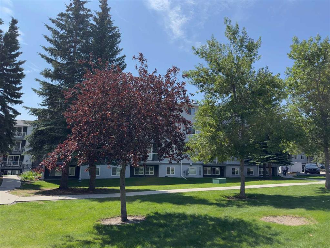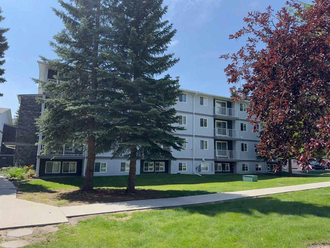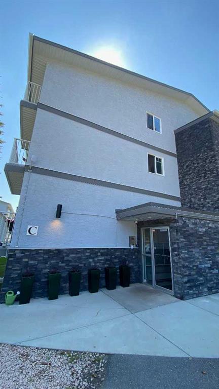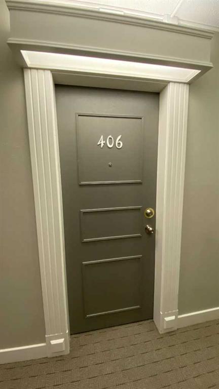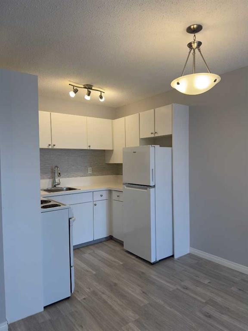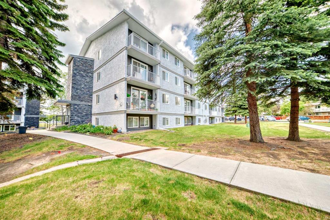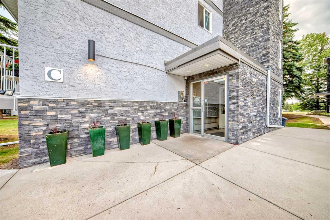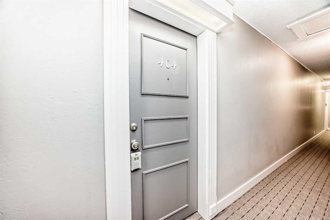1, 4328 75 Street NW
Calgary T3B 2M8
MLS® Number: A2244613
$ 170,000
1
BEDROOMS
1 + 0
BATHROOMS
476
SQUARE FEET
1977
YEAR BUILT
Welcome to your new home in the heart of Bowness! This charming ground-floor unit is perfect for first-time buyers, downsizers, or investors seeking a turnkey property in a vibrant community. Step inside to discover a bright and inviting space with durable laminate flooring that flows throughout the open concept living area. The well-designed layout maximizes every square foot, creating a comfortable and functional home. Large sliding glass doors open onto a private balcony, which provides direct access to a semi-private, shared yard, a rare and wonderful feature for a condo. The unit features a spacious bedroom and a full bathroom. Your assigned parking stall is conveniently close. This fantastic location puts you steps away from public transit and a short drive from Bowness Park, the University of Calgary, and Canada Olympic Park. Enjoy quick access to the mountains for skiing or hiking or explore all the services and amenities Bowness has to offer.
| COMMUNITY | Bowness |
| PROPERTY TYPE | Apartment |
| BUILDING TYPE | Low Rise (2-4 stories) |
| STYLE | Single Level Unit |
| YEAR BUILT | 1977 |
| SQUARE FOOTAGE | 476 |
| BEDROOMS | 1 |
| BATHROOMS | 1.00 |
| BASEMENT | |
| AMENITIES | |
| APPLIANCES | Dishwasher, Electric Stove, Range Hood, Refrigerator, Window Coverings |
| COOLING | None |
| FIREPLACE | N/A |
| FLOORING | Laminate, Tile |
| HEATING | Baseboard |
| LAUNDRY | Common Area, Laundry Room, Washer Hookup |
| LOT FEATURES | |
| PARKING | Assigned, Stall |
| RESTRICTIONS | Board Approval |
| ROOF | Asphalt Shingle |
| TITLE | Fee Simple |
| BROKER | eXp Realty |
| ROOMS | DIMENSIONS (m) | LEVEL |
|---|---|---|
| Living Room | 14`0" x 11`2" | Main |
| Kitchen | 7`2" x 5`11" | Main |
| Dining Room | 8`3" x 5`3" | Main |
| Laundry | 7`3" x 4`11" | Main |
| Foyer | 11`1" x 3`5" | Main |
| Bedroom - Primary | 11`2" x 9`9" | Main |
| 4pc Bathroom | 10`9" x 4`11" | Main |

