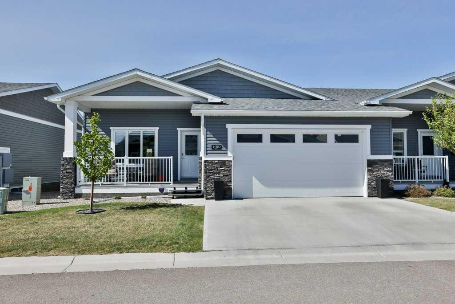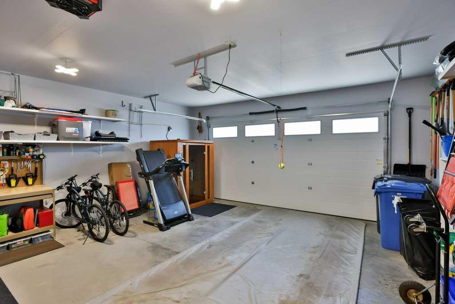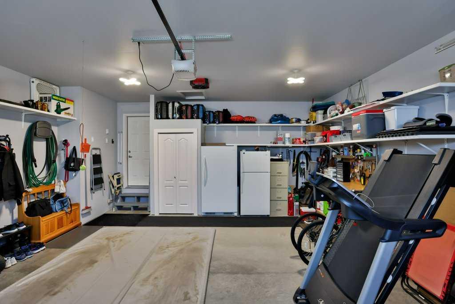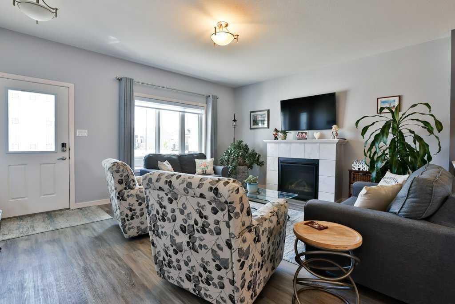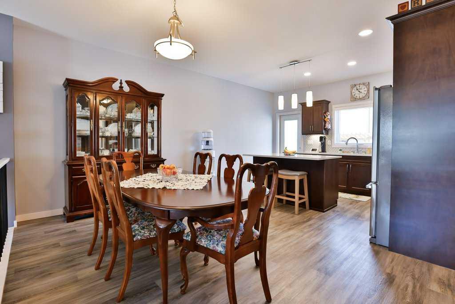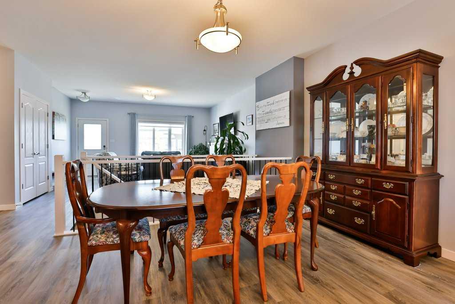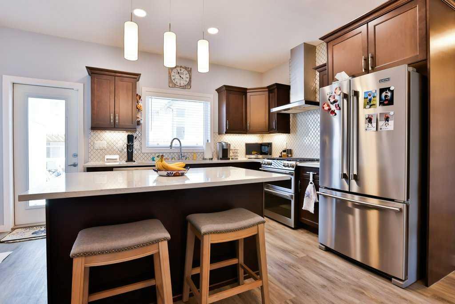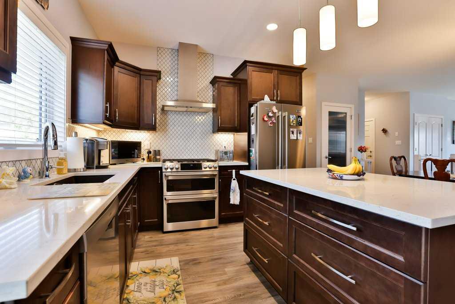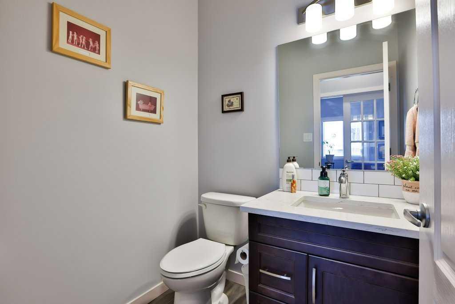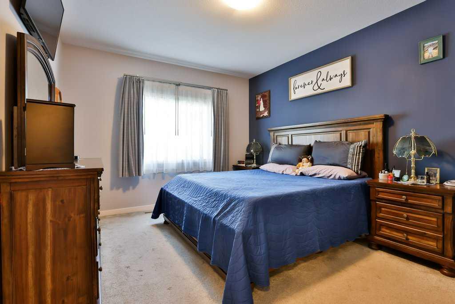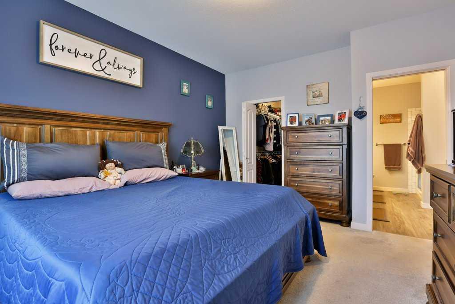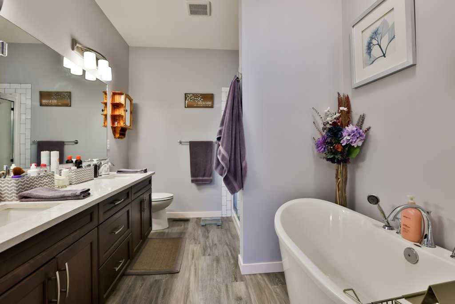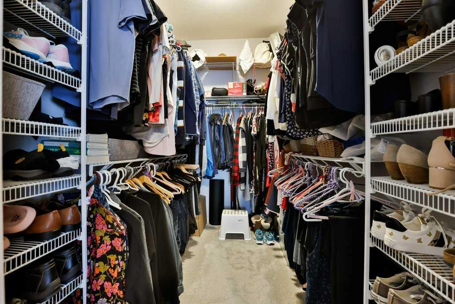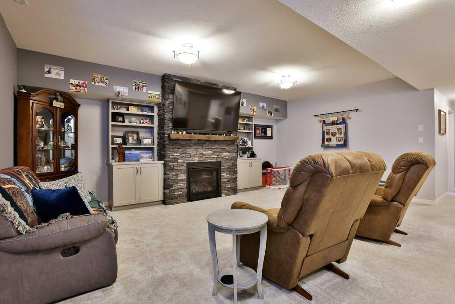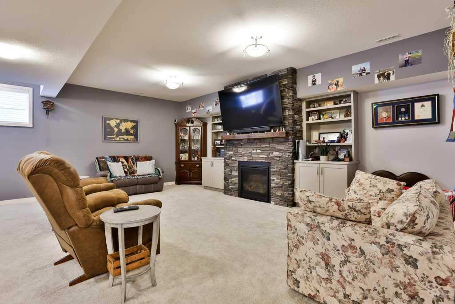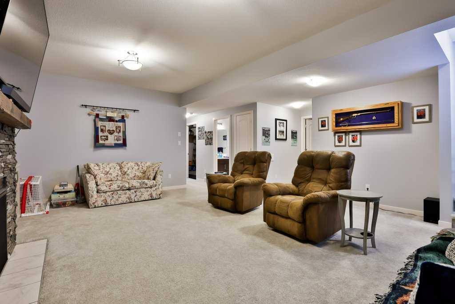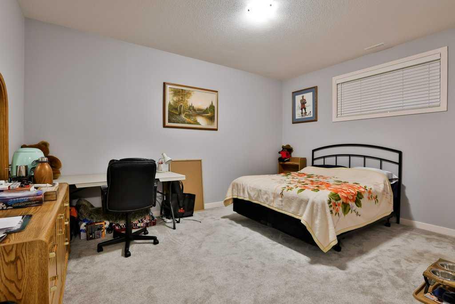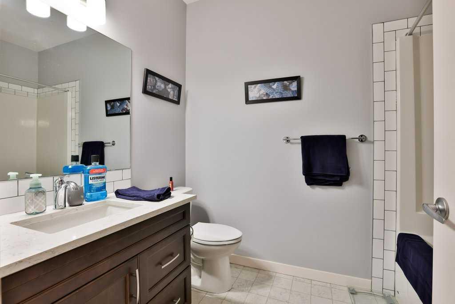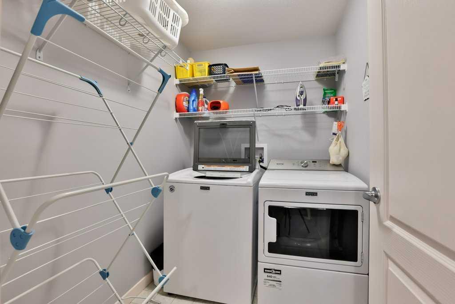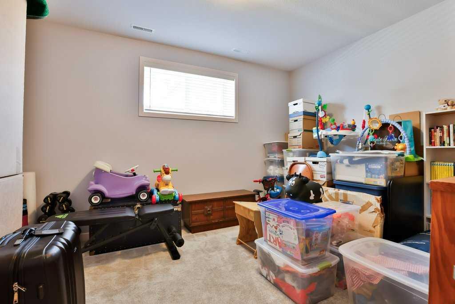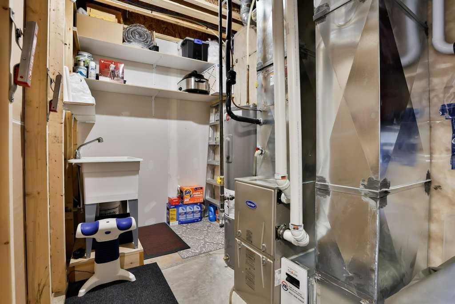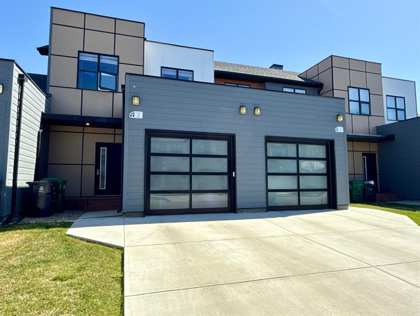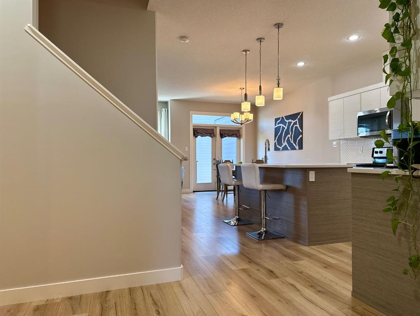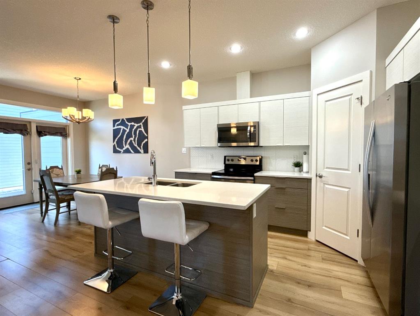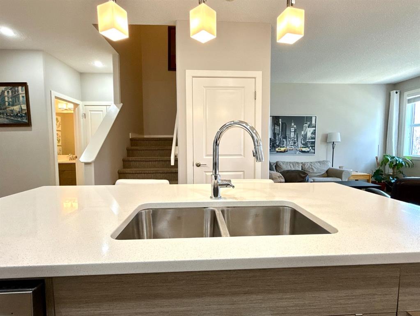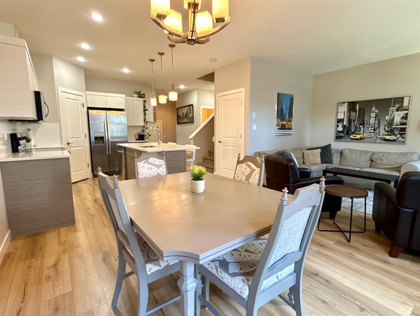1, 302 Northlander Bend W
Lethbridge T1J 5T5
MLS® Number: A2219128
$ 485,000
4
BEDROOMS
2 + 1
BATHROOMS
1,203
SQUARE FEET
2019
YEAR BUILT
Welcome to Luxury Adult Condominium in the friendly Community of Garry Station. This beautiful bungalow style condominium in LivingStone Estates is now available for sale. The exterior dimensions are 1283 SqFt, making this the largest of all the designs available. Let's start at the front of this charming fully finished home. The south facing front porch is the perfect place for your morning coffee. Going inside you'll see why this home is like no other in the complex, with an upscale design and extra touches throughout. Large south facing windows allow for a multitude of warm sunlight to flood the open concept living room, dining area and kitchen. Features like, 2 gas fireplaces (one upstairs and 1 down) and tall 9' ceilings make this home warm and inviting. The living room is very spacious, and flows nicely into the dining-kitchen area. The kitchen boasts many high end features including, a gas range with Dual Ovens, Bosch Dishwasher, Maytag Fridge, High end Quartz counter-tops, Venmar chef range hood, lazysusan and more. Just off the dining area is a good sized deck with Tall Wind Guard Glass Panels, Gas hook-up, and a Power Awning! Just down the hall from the kitchen, you’ll find a good sized bedroom, (versatile for guests or as a home office). A half bath, and of course a beautiful Primary Suite with LARGE WALK-IN CLOSET, room darkening blinds (auto), and En-suite with a Designer Tub, shower, and dual sinks. It’s very nice! The lower level is just as inviting as the upper, with a cozy family room, perfect for gathering around the stylish gas fireplace or watching your favourite movie/sporting event on the large screen TV. (4 TV’s are included with this home). This floor also boasts 2 more good sized bedrooms, a full 4 piece bath and more. Check out some of the additional perks of this beautiful home. Heated double garage, central vacuum system with retractable hose, laundry tub, Hunter Douglas electric blind in the living room, quartz counter-tops, upgraded cabinets, french doors, 60 gallon H.W.T. Roman style tub and faucets, and more. It really doesn't get much better than this!. Make sure to explore the property through a virtual tour, photos, and imagine yourself in this modern, comfortable home.
| COMMUNITY | Garry Station |
| PROPERTY TYPE | Row/Townhouse |
| BUILDING TYPE | Triplex |
| STYLE | Bungalow |
| YEAR BUILT | 2019 |
| SQUARE FOOTAGE | 1,203 |
| BEDROOMS | 4 |
| BATHROOMS | 3.00 |
| BASEMENT | Finished, Full |
| AMENITIES | |
| APPLIANCES | Other |
| COOLING | Central Air |
| FIREPLACE | Gas |
| FLOORING | See Remarks |
| HEATING | Forced Air |
| LAUNDRY | Laundry Room, Lower Level, See Remarks, Sink |
| LOT FEATURES | Back Yard, Few Trees, Gentle Sloping, Landscaped, Lawn, Rectangular Lot, See Remarks, Underground Sprinklers |
| PARKING | Double Garage Attached |
| RESTRICTIONS | Adult Living |
| ROOF | Shingle |
| TITLE | Fee Simple |
| BROKER | RE/MAX REAL ESTATE - LETHBRIDGE |
| ROOMS | DIMENSIONS (m) | LEVEL |
|---|---|---|
| 4pc Bathroom | 6`1" x 8`10" | Lower |
| Bedroom | 12`11" x 13`2" | Lower |
| Bedroom | 13`8" x 15`1" | Lower |
| Family Room | 23`2" x 21`1" | Lower |
| Laundry | 5`3" x 7`5" | Lower |
| Furnace/Utility Room | 6`2" x 12`4" | Lower |
| 2pc Bathroom | 4`10" x 5`6" | Main |
| 5pc Ensuite bath | 11`1" x 8`2" | Main |
| Bedroom | 9`11" x 14`9" | Main |
| Kitchen | 10`3" x 14`1" | Main |
| Dining Room | 9`11" x 14`9" | Main |
| Bedroom - Primary | 14`9" x 16`6" | Main |
| Walk-In Closet | 9`8" x 7`8" | Main |

