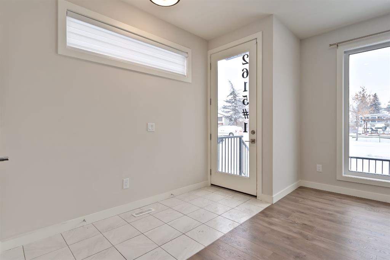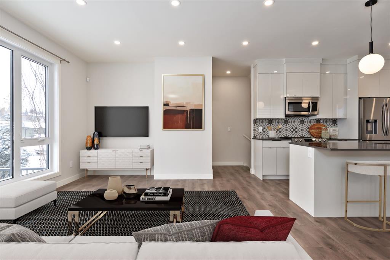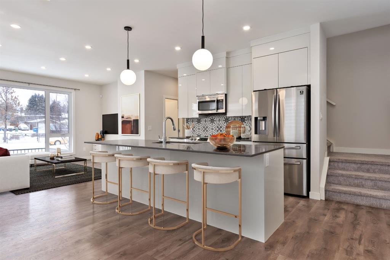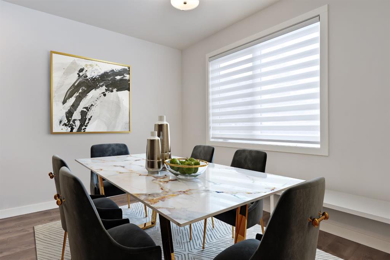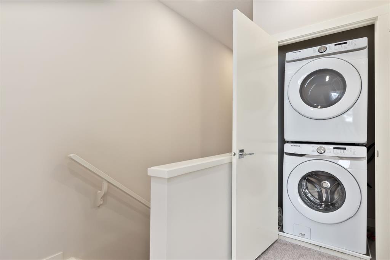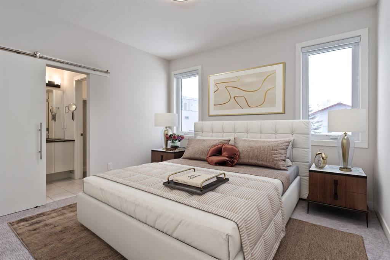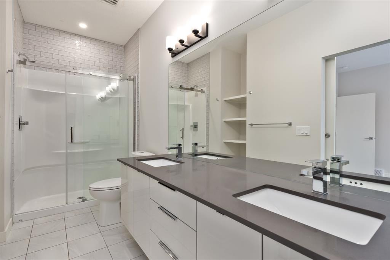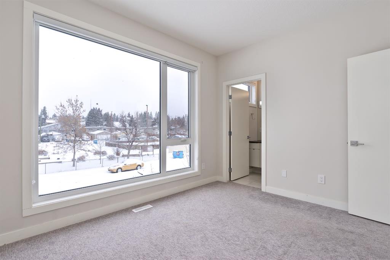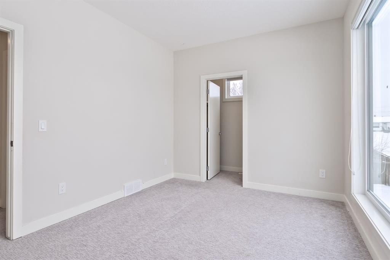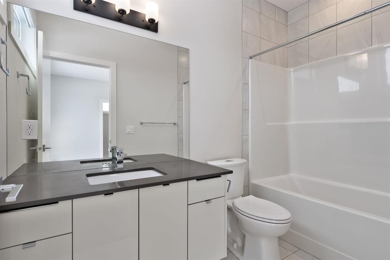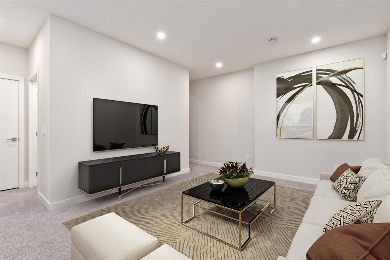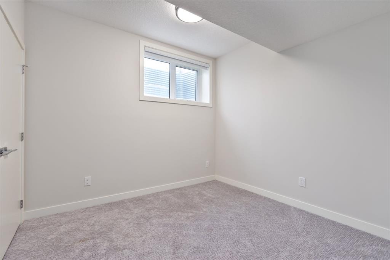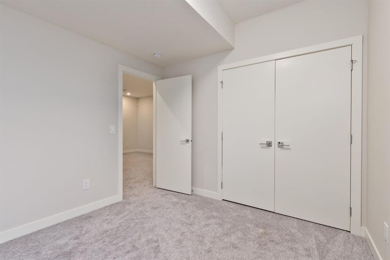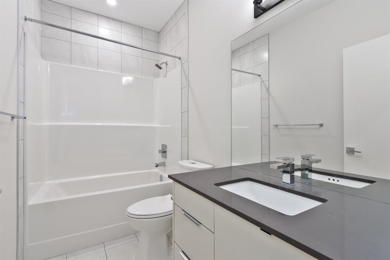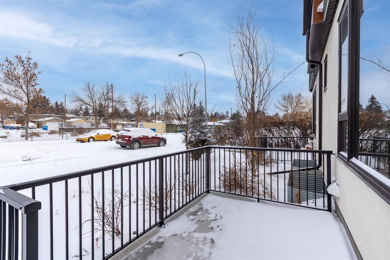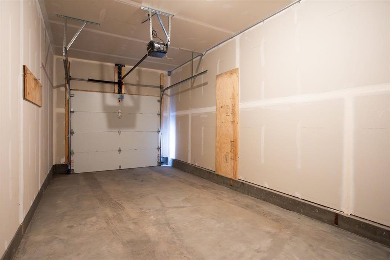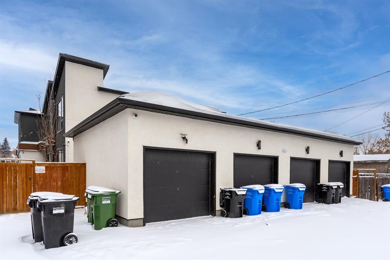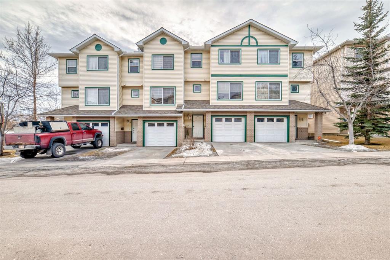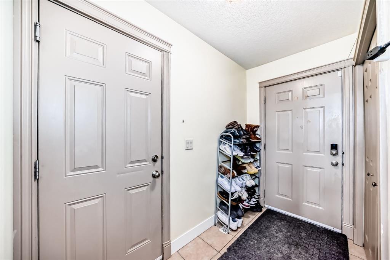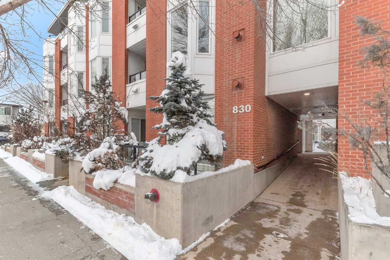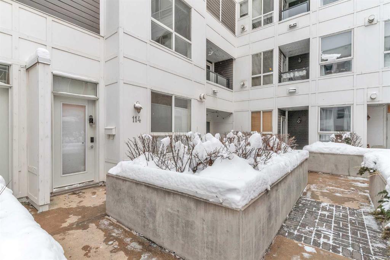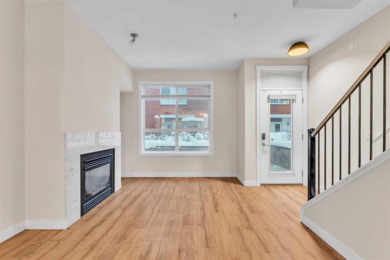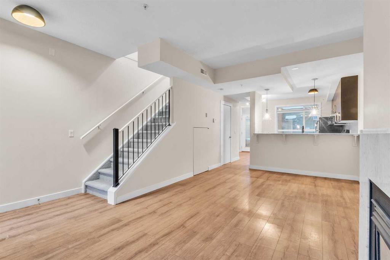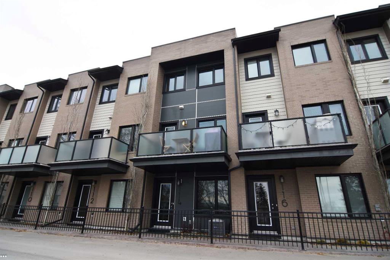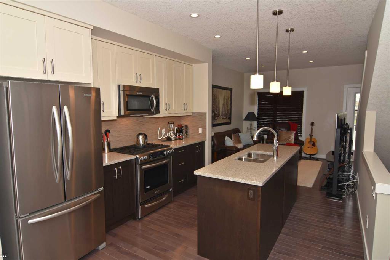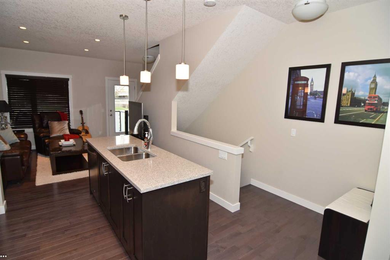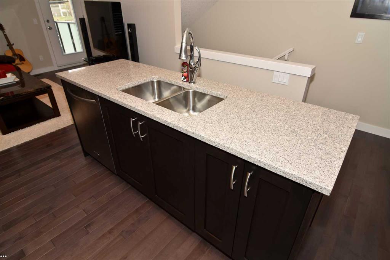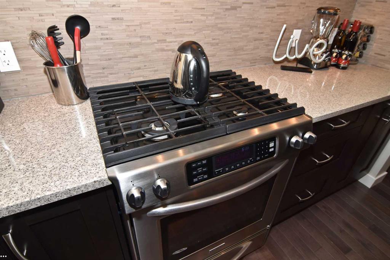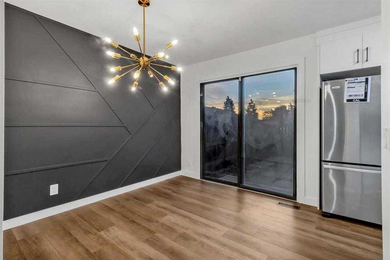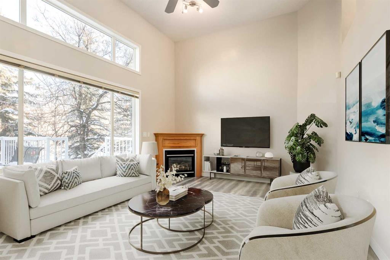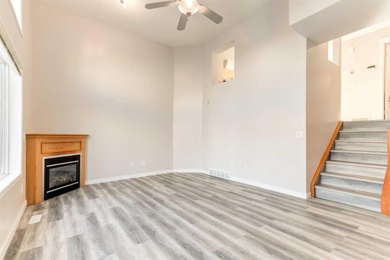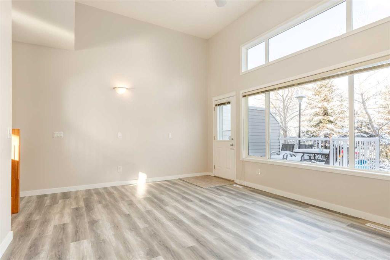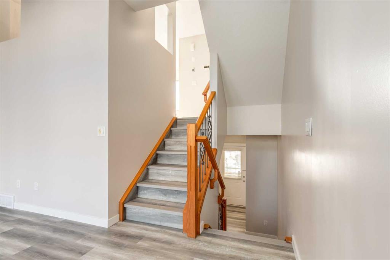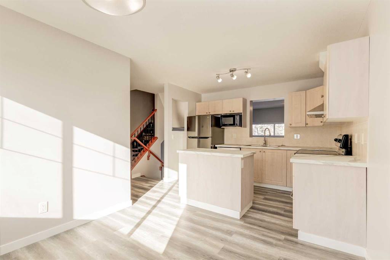1, 2615 12 Avenue SE
Calgary T2A0G1
MLS® Number: A2192500
$ 499,000
3
BEDROOMS
3 + 1
BATHROOMS
1,286
SQUARE FEET
2019
YEAR BUILT
Open House on Saturday, March 15th from 1pm-3pm. .Move-in ready, this stylish front-facing townhouse shines with a bright, refreshed feel. Built in 2019 and set in the dynamic Albert Park/Radisson Heights community, it offers modern living with thoughtful design. From the moment you walk in, you’ll be greeted by a bright, open-concept main floor where natural light floods the space. The modern kitchen, complete with a chic island, is the perfect spot for morning coffee or entertaining guests. The spacious living area invites both relaxation and lively gatherings, with a seamless flow between indoor and outdoor spaces that makes hosting effortless. Upstairs, two serene primary bedrooms await, each with a private en-suite that offers a spa-like retreat—an ideal way to start and end your day. The fully finished basement provides flexible space for a home office, gym, or guest suite, adapting to your lifestyle. Step outside to enjoy a charming community garden and stunning views of downtown Calgary, blending the best of peaceful living with urban convenience. Thoughtfully designed details, from elegant flooring and sleek quartz countertops to high-end stainless-steel appliances, create a contemporary yet inviting atmosphere. This is more than just a home—it’s a place where your next chapter begins. Come see for yourself!
| COMMUNITY | Albert Park/Radisson Heights |
| PROPERTY TYPE | Row/Townhouse |
| BUILDING TYPE | Four Plex |
| STYLE | 2 Storey |
| YEAR BUILT | 2019 |
| SQUARE FOOTAGE | 1,286 |
| BEDROOMS | 3 |
| BATHROOMS | 4.00 |
| BASEMENT | Finished, Full |
| AMENITIES | |
| APPLIANCES | Dishwasher, Electric Stove, Microwave Hood Fan, Refrigerator, Washer/Dryer |
| COOLING | None |
| FIREPLACE | N/A |
| FLOORING | Carpet, Ceramic Tile, Laminate |
| HEATING | Forced Air, Natural Gas |
| LAUNDRY | Upper Level |
| LOT FEATURES | Cul-De-Sac, Front Yard, Garden, Low Maintenance Landscape |
| PARKING | Single Garage Detached |
| RESTRICTIONS | Pet Restrictions or Board approval Required |
| ROOF | Asphalt |
| TITLE | Fee Simple |
| BROKER | Century 21 Bamber Realty LTD. |
| ROOMS | DIMENSIONS (m) | LEVEL |
|---|---|---|
| 4pc Bathroom | 0`0" x 0`0" | Basement |
| Bedroom | 10`5" x 9`9" | Basement |
| Game Room | 17`4" x 16`7" | Basement |
| Furnace/Utility Room | 10`5" x 9`9" | Basement |
| 2pc Bathroom | 0`0" x 0`0" | Main |
| Dining Room | 7`2" x 14`1" | Main |
| Kitchen | 10`11" x 14`1" | Main |
| Living Room | 13`10" x 13`3" | Main |
| 4pc Ensuite bath | 0`0" x 0`0" | Second |
| Bedroom | 12`5" x 9`11" | Second |
| Bedroom - Primary | 12`0" x 12`4" | Second |
| 4pc Ensuite bath | Second |


