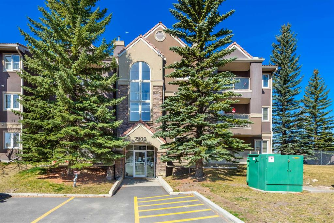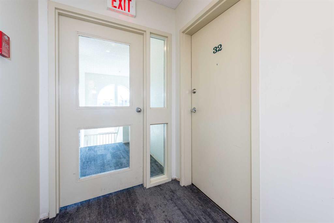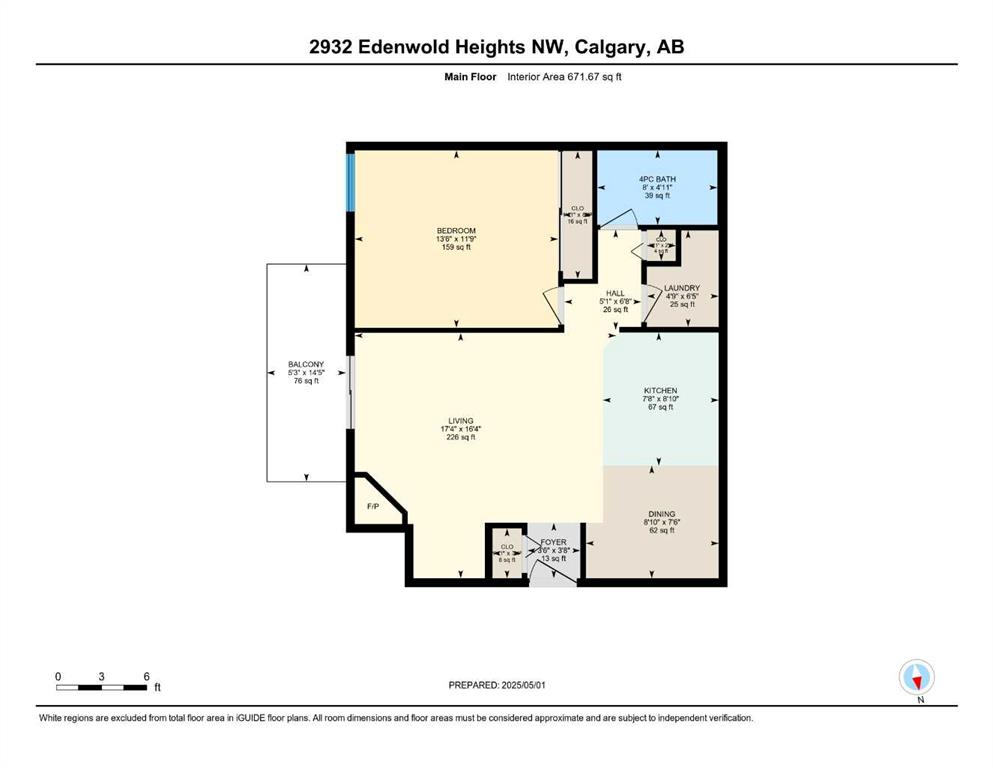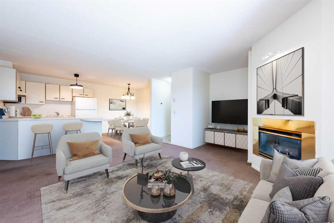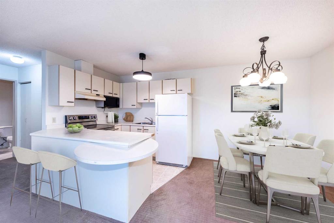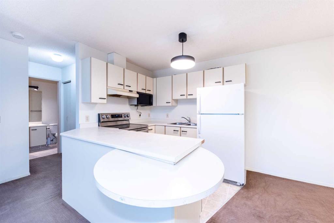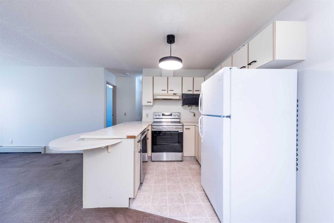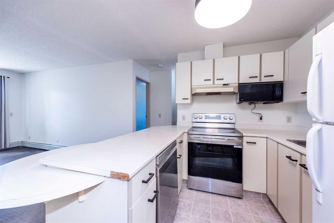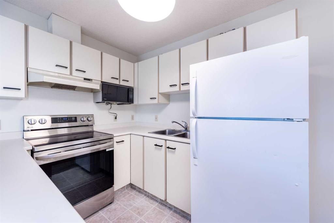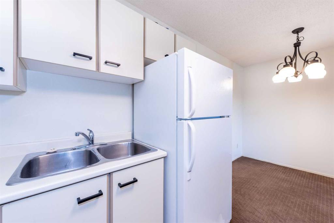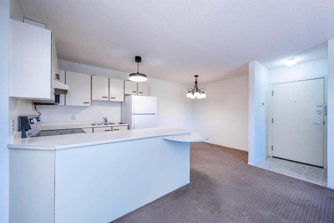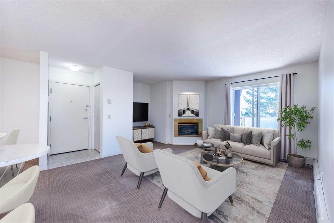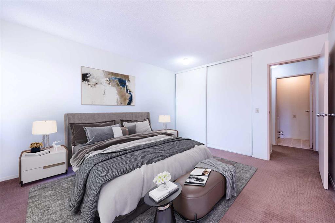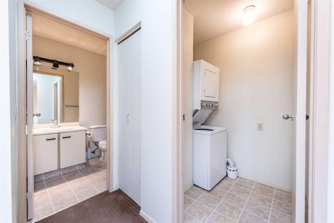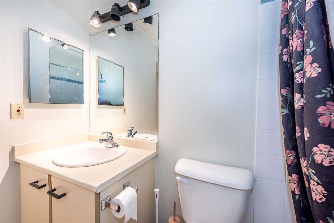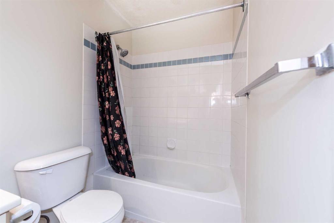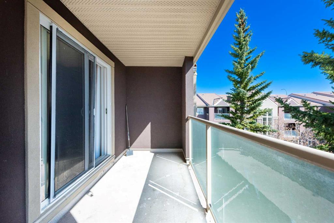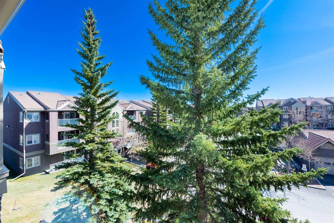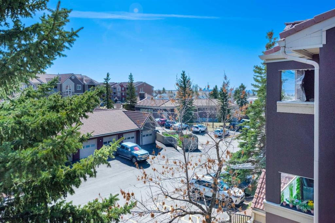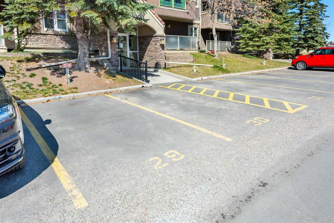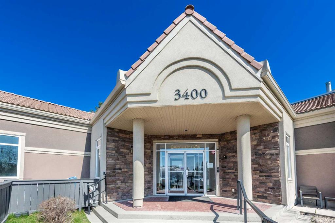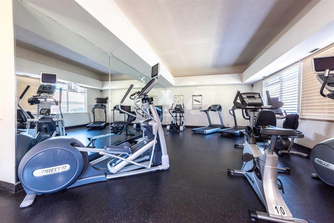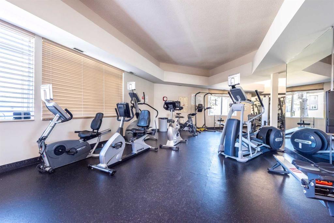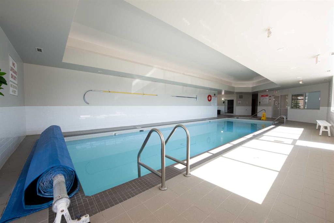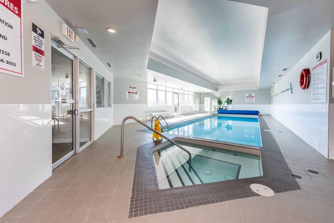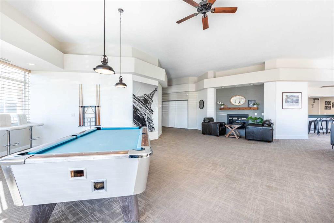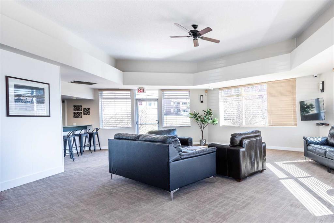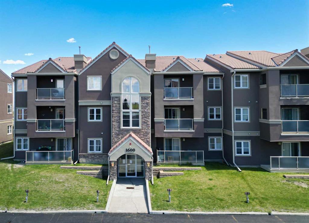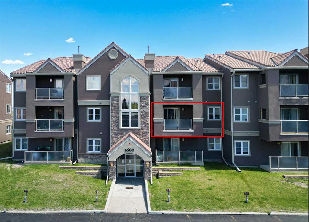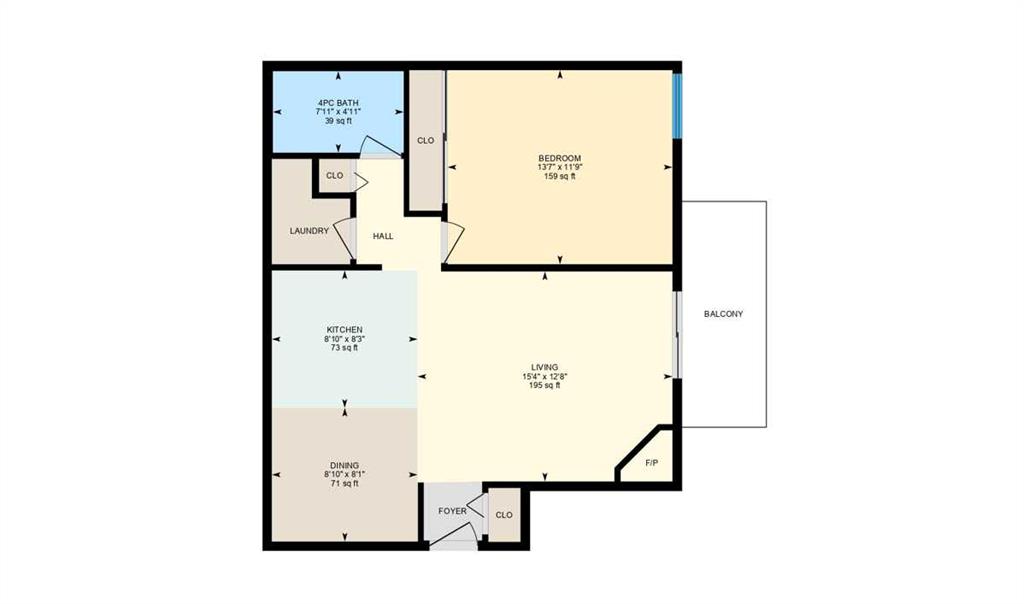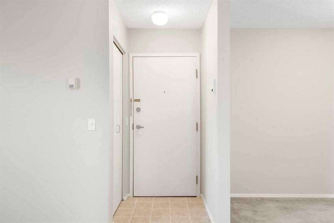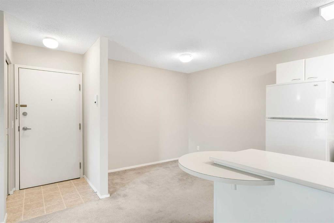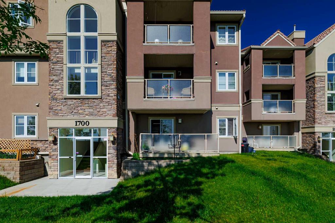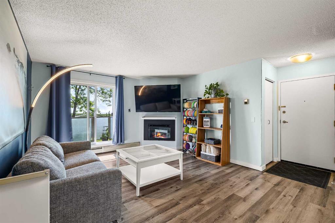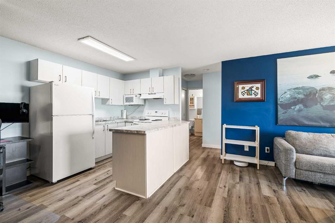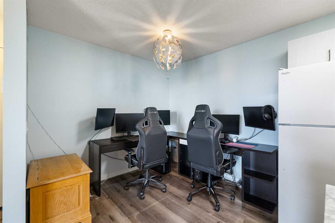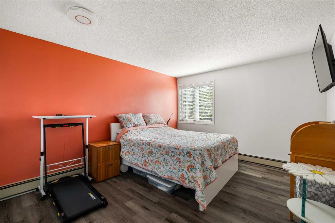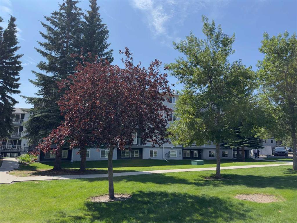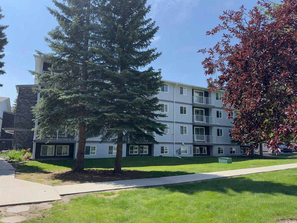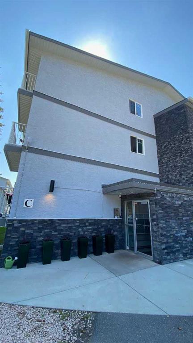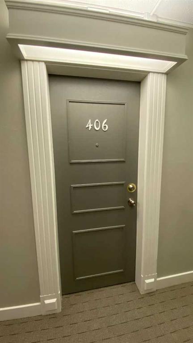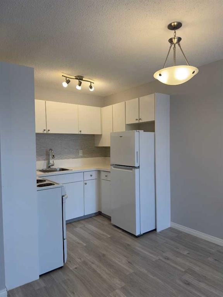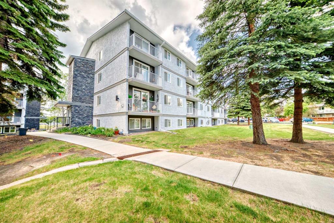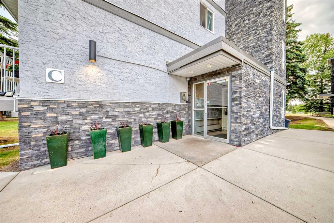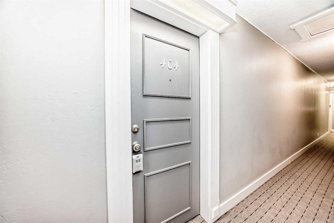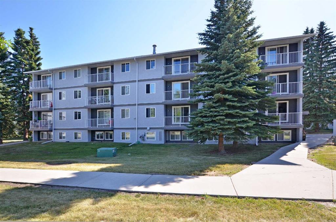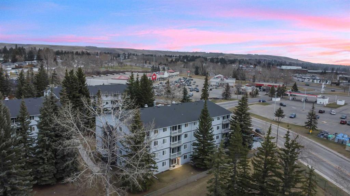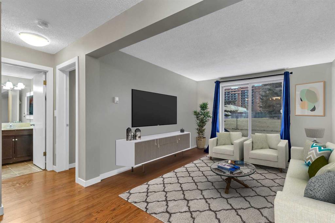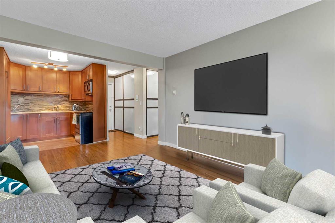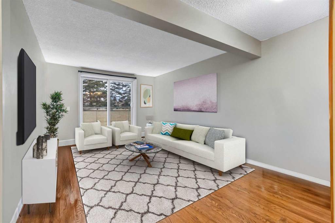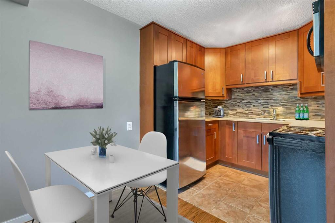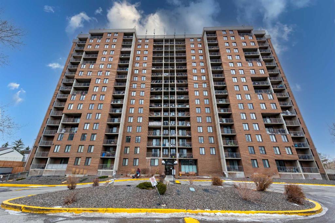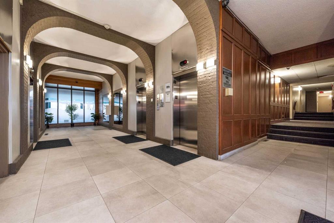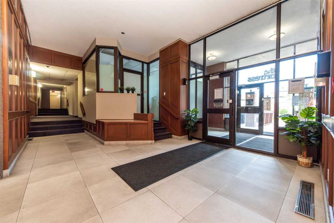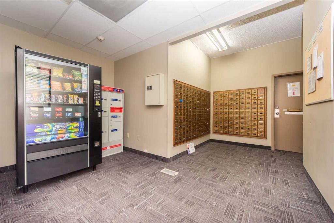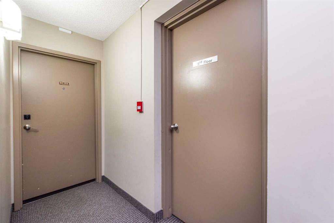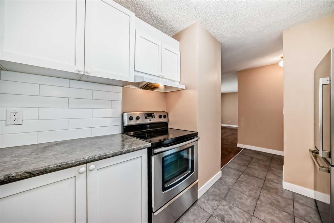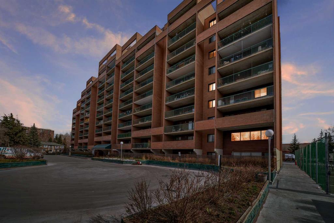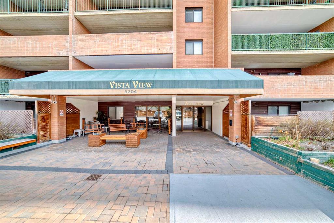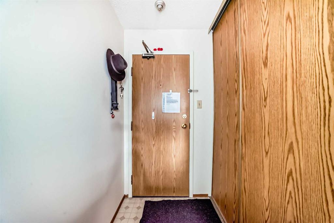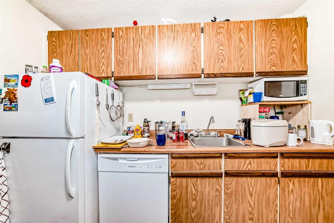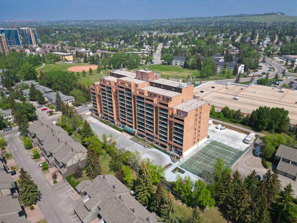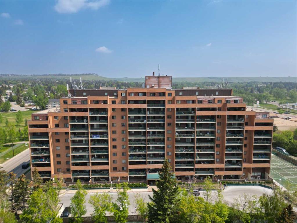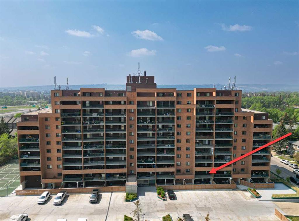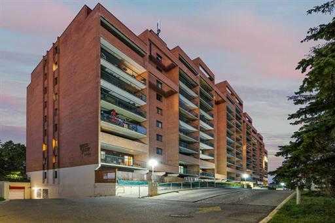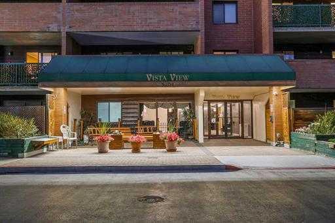., 2932 Edenwold Heights NW
Calgary T3A 3Y5
MLS® Number: A2235173
$ 209,000
1
BEDROOMS
1 + 0
BATHROOMS
672
SQUARE FEET
1990
YEAR BUILT
Welcome to this serene and quiet top-floor end-unit 1-bedroom, 1-bathroom apartment in the sought-after Northwest community of Edgemont. Offering 671 sq ft of well-designed living space, this unit features a spacious living room with a cozy fireplace, large bedroom, in-suite laundry, and an inviting east-facing balcony — perfect for enjoying your morning coffee. The dishwasher and stove have been recently replaced, adding extra value to the functional kitchen. Ideal for first-time buyers, downsizers, or investors, this well-maintained unit is part of a desirable complex offering exceptional amenities: indoor pool, hot tub, fitness centre, and a social/event room. Located just minutes from Nose Hill Park, public transit, schools, and shopping — with easy access to Shaganappi Trail and major roadways — this home offers outstanding convenience and lifestyle in one of Calgary’s most established neighbourhoods.
| COMMUNITY | Edgemont |
| PROPERTY TYPE | Apartment |
| BUILDING TYPE | Low Rise (2-4 stories) |
| STYLE | Single Level Unit |
| YEAR BUILT | 1990 |
| SQUARE FOOTAGE | 672 |
| BEDROOMS | 1 |
| BATHROOMS | 1.00 |
| BASEMENT | |
| AMENITIES | |
| APPLIANCES | Dishwasher, Dryer, Electric Stove, Microwave, Range Hood, Refrigerator, Washer, Window Coverings |
| COOLING | None |
| FIREPLACE | Gas |
| FLOORING | Carpet, Linoleum |
| HEATING | Baseboard |
| LAUNDRY | In Unit |
| LOT FEATURES | |
| PARKING | Stall |
| RESTRICTIONS | Pet Restrictions or Board approval Required |
| ROOF | Clay Tile |
| TITLE | Fee Simple |
| BROKER | Royal LePage Blue Sky |
| ROOMS | DIMENSIONS (m) | LEVEL |
|---|---|---|
| 4pc Bathroom | 8`0" x 4`11" | Main |
| Bedroom - Primary | 13`6" x 11`9" | Main |
| Balcony | 5`3" x 14`5" | Main |
| Dining Room | 8`10" x 7`6" | Main |
| Foyer | 3`6" x 3`8" | Main |
| Kitchen | 7`8" x 8`10" | Main |
| Living Room | 17`4" x 16`4" | Main |
| Hall | 5`1" x 6`8" | Main |
| Laundry | 4`9" x 6`5" | Main |

